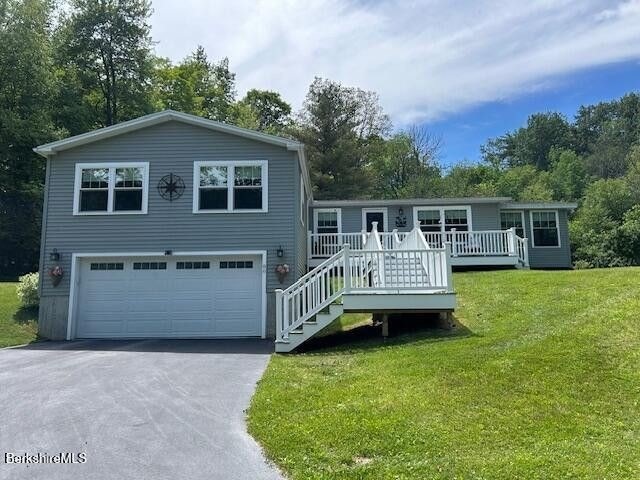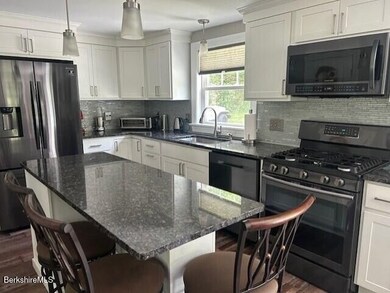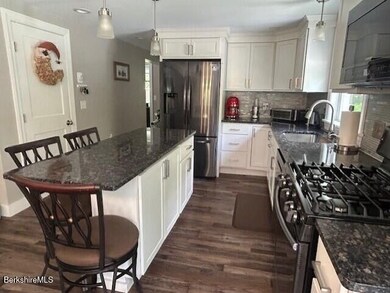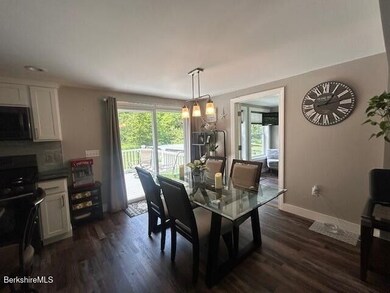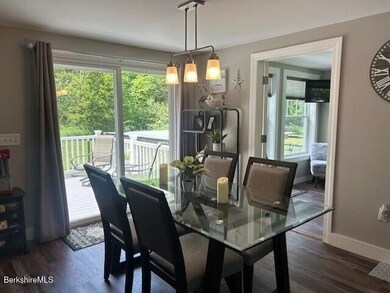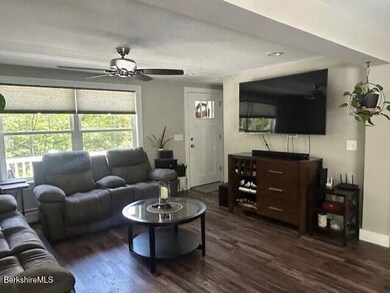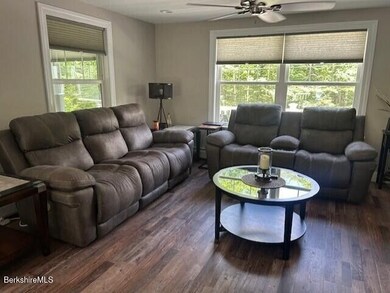
86 Sandmill Hill Cheshire, MA 01225
Estimated payment $3,121/month
Highlights
- Popular Property
- Deck
- Wood Flooring
- 1.5 Acre Lot
- Ranch Style House
- Sun or Florida Room
About This Home
Looking to get away from it all-without really leaving it all behind? Just minutes from town, this beautifully remodeled ranch on 2 private acres feels secluded yet keeps you close to everything. Completely updated in 2019, this 3- bedroom, 2 bath home offers the modern features you've been looking for:- A bright & comfortable year-round sunroom. - Open living & dining spaces flowing into a delightful kitchen with granite. - A spacious primary en-suite with walk-in closet & bath, walk-in shower & double sinks. There's more! The lower level offers a finished space-perfect for office, workout area or playroom. Outside, enjoy an easy to maintain, vinyl & composite front porch, a large rear deck & totally private yard. Add in the garage & peaceful setting & you've found your own paradise.
Home Details
Home Type
- Single Family
Est. Annual Taxes
- $4,898
Year Built
- Built in 1973
Lot Details
- 1.5 Acre Lot
- Level Lot
Parking
- 2 Car Attached Garage
- Tuck Under Parking
- Off-Street Parking
Home Design
- Ranch Style House
- Shingle Roof
- Concrete Perimeter Foundation
Interior Spaces
- 1,576 Sq Ft Home
- Insulated Windows
- Insulated Doors
- Sun or Florida Room
- Wood Flooring
- Laundry on main level
- Partially Finished Basement
Kitchen
- Range
- Microwave
- Dishwasher
Bedrooms and Bathrooms
- 3 Bedrooms
- 2 Full Bathrooms
Outdoor Features
- Deck
Utilities
- No Cooling
- Heating System Uses Propane
- Baseboard Heating
- 200+ Amp Service
- Shared Well
- Water Heater
- Private Sewer
Community Details
- No Home Owners Association
Map
Home Values in the Area
Average Home Value in this Area
Property History
| Date | Event | Price | Change | Sq Ft Price |
|---|---|---|---|---|
| 07/18/2025 07/18/25 | Pending | -- | -- | -- |
| 07/15/2025 07/15/25 | For Sale | $489,900 | -- | $269 / Sq Ft |
Similar Homes in Cheshire, MA
Source: MLS Property Information Network (MLS PIN)
MLS Number: 73405916
- 20 Pleasant View Dr
- 805 Savoy Rd
- #16 Jenks Rd
- 16 Jenks Rd
- 867 Notch Rd
- 139-141 Main St
- 632 N State Rd
- 0 E Mountain Rd Unit 73390786
- 0 E Mountain Rd Unit 246703
- 0 E Mountain Rd Unit 22483364
- 0 E Mountain Rd Unit 22465469
- 0 E Mountain Rd Unit 22320380
- 611 N State Rd
- 16 East Rd
- 136 Church St Unit 142
- 108 Church St
- 57 Church St
- Lot 1 Kingsmont Ln
- Lot 12 Kingsmont Ln
- Lot 2 Kingsmont Ln
