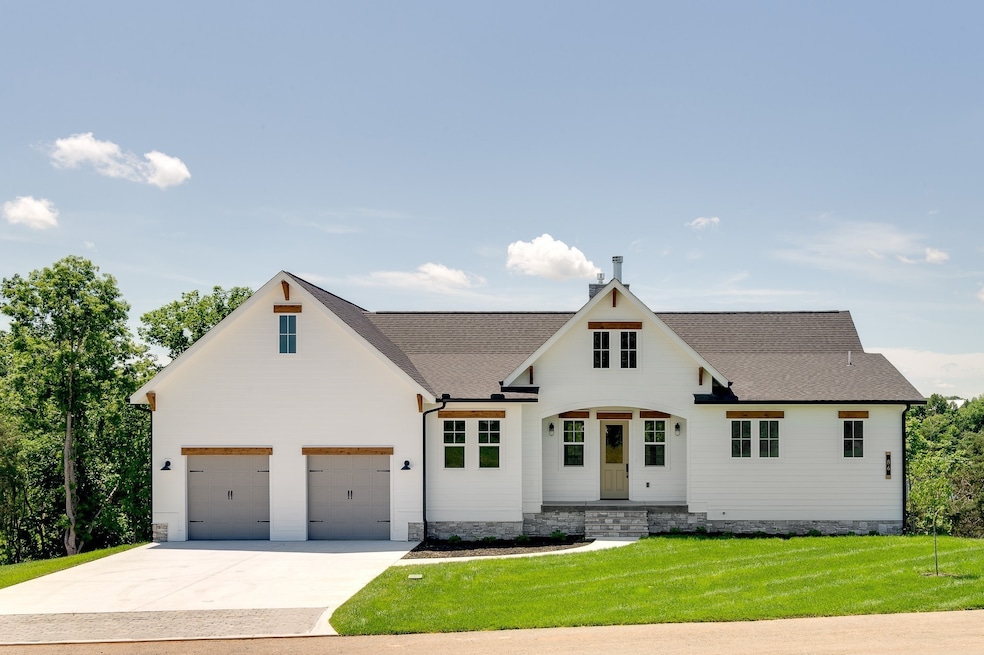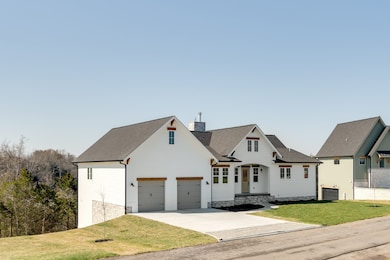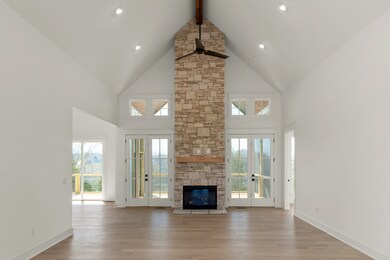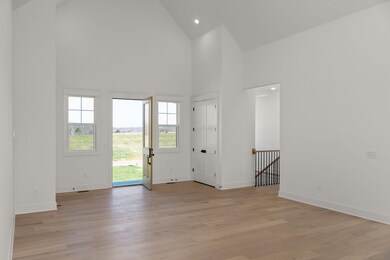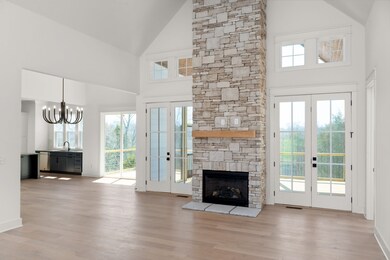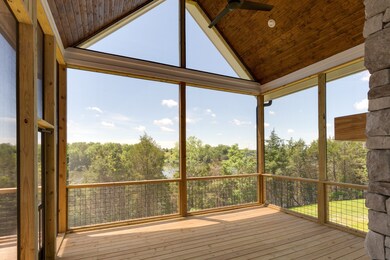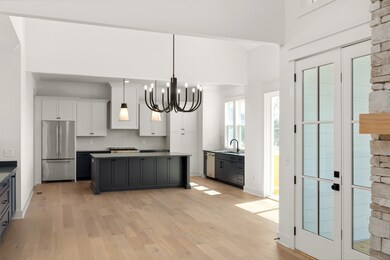86 Simmons Cir Winchester, TN 37398
Estimated payment $9,995/month
Highlights
- Lake Front
- Clubhouse
- Vaulted Ceiling
- Boat Dock
- Deck
- Wood Flooring
About This Home
Welcome to lakeside living in the prestegious Fanning Bend community on scenic Tims Ford Lake in Winchester, TN. This newly built, 4 Bed, 4.5 bath home blends timeless design with high-end finishes, while maximizing the gorgeous lake views. The open floor plan features vaulted ceilings, rich hardwoods, and expansive windows that flood the home with natural light. A stunning stone fireplace anchors the great room, while the gourmet kitchen shines with JennAir appliances, quartz countertops, custom cabinetry, a walk-in pantry and a large island. The serene primary suite includes a spa-like bath and walk-in closet, while the guest rooms all have their own bathrooms, providing ample accomodations for visitors. Enjoy outdoor living on the screened in porch and multiple decks, surrounded by beautifully landscaped grounds. Owners also enjoy exclusive access to Fanning Bend’s clubhouse, lakeside pool, and cozy outdoor lounges with wood-burning fireplaces. Your deeded boat slip offers direct access to Tims Ford Lake for boating, fishing, and relaxing on the water. Whether a weekend escape or full-time haven, this home delivers luxury, comfort, and connection to nature in one of Tennessee’s premier waterfront communities
Listing Agent
Legacy South Brokerage Brokerage Phone: 6158046154 License # 314130 Listed on: 11/03/2025
Home Details
Home Type
- Single Family
Year Built
- Built in 2025
Lot Details
- 0.36 Acre Lot
- Lake Front
- Year Round Access
HOA Fees
- $275 Monthly HOA Fees
Parking
- 2 Car Attached Garage
- Front Facing Garage
Home Design
- Shingle Roof
- Stone Siding
Interior Spaces
- Property has 2 Levels
- Wet Bar
- Vaulted Ceiling
- Ceiling Fan
- 2 Fireplaces
- Gas Fireplace
- Screened Porch
- Lake Views
- Finished Basement
- Basement Fills Entire Space Under The House
- Washer and Electric Dryer Hookup
Kitchen
- Walk-In Pantry
- Microwave
- Dishwasher
- Stainless Steel Appliances
- Smart Appliances
- Kitchen Island
- Disposal
Flooring
- Wood
- Tile
Bedrooms and Bathrooms
- 4 Bedrooms | 1 Main Level Bedroom
- Walk-In Closet
- Double Vanity
Schools
- Broadview Elementary School
- South Middle School
- Franklin Co High School
Utilities
- Air Filtration System
- Central Heating and Cooling System
- Underground Utilities
- High-Efficiency Water Heater
- STEP System includes septic tank and pump
- High Speed Internet
- Cable TV Available
Additional Features
- Air Purifier
- Deck
Listing and Financial Details
- Property Available on 1/24/25
- Tax Lot 175
Community Details
Overview
- Association fees include recreation facilities
- Fanning Bend Subdivision
Amenities
- Clubhouse
Recreation
- Boat Dock
- Community Pool
Map
Home Values in the Area
Average Home Value in this Area
Property History
| Date | Event | Price | List to Sale | Price per Sq Ft |
|---|---|---|---|---|
| 03/01/2025 03/01/25 | For Sale | $1,550,000 | -- | $379 / Sq Ft |
Source: Realtracs
MLS Number: 3038884
- 117 Simmons Cir
- 18 Saddletree Dr
- 3 Derby Dr
- 63 Old Huntsville Rd
- 315 Ardmore Hwy
- 43 Plada Heights Rd
- 267 Ardmore Hwy
- 9 Harris Rd
- 69 E Prospect Rd
- 83 W Point Dr
- 113 Old Huntsville Rd
- 8 W Point Dr
- 19 Lacy Rd
- 3 Chapman Ln
- 153 Old Huntsville Rd
- 72 Childress Rd
- 56 B Camargo Rd
- 112 Chadwick Farms Dr
- 59 Grays Ln
- 116 Riley Cir
- 406 Hedgemont Ave
- 516 Adams St
- 115 Chapel Creek Dr
- 100 Brook Glen Dr
- 212 Brady Dr
- 151 Butch Cir
- 112 Hazelwood Dr
- 189 Cherry Laurel Dr
- 114 Tobin Ln
- 183 Tobin Ln
- 279 Shubert Dr
- 132 Huffman St
- 111 Cepha Dr
- 213 Shubert Dr
- 413 W Limestone Rd Unit G
- 415 W Limestone Rd
- 415 W Limestone Rd
- 415 W Limestone Rd
- 197 Silverwood Ln
- 578 W Limestone Rd
