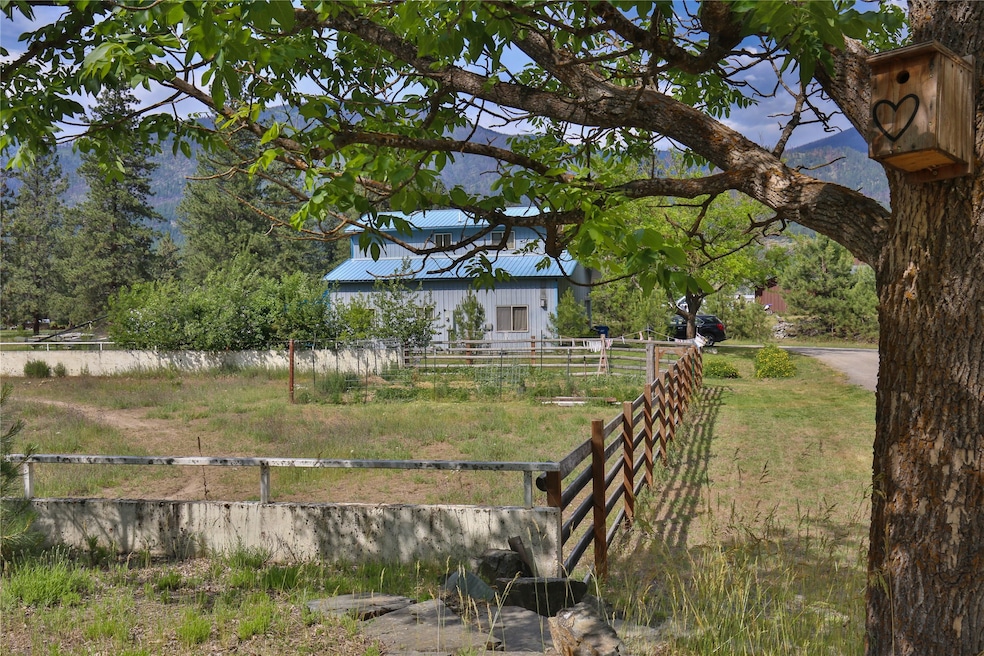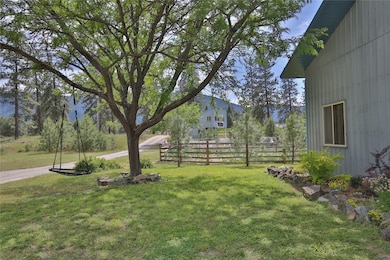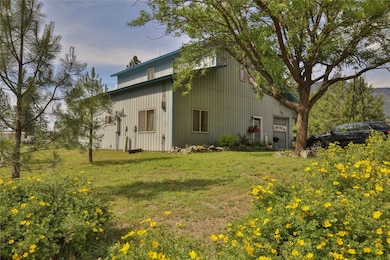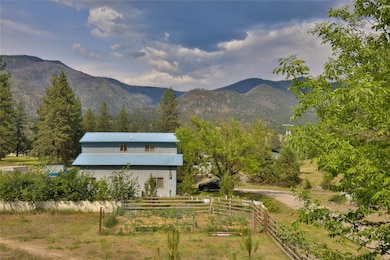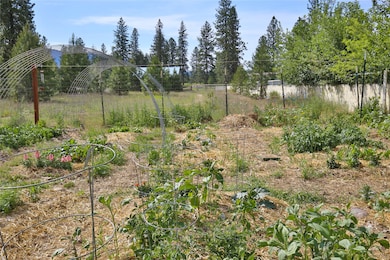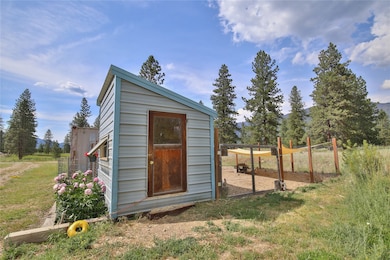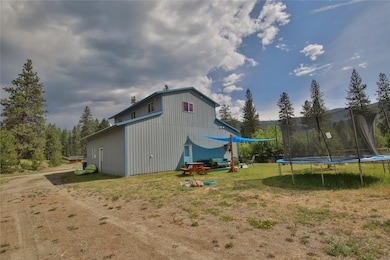86 Steamboat Way W Thompson Falls, MT 59873
Estimated payment $5,218/month
Highlights
- Views of Trees
- Wooded Lot
- Circular Driveway
- Meadow
- No HOA
- Forced Air Zoned Heating System
About This Home
Gorgeous 11.93+- acres in the Salish Shores area behind Harvest Foods with mature trees, a rock outcropping, fields and much potential. Recently remodeled, 1994, barn-style, metal-sided 3 bedroom, 1 3/4 bath home with garage area. This is currently a rental with a favorable tenant. Old roping arena with an announcer's stand and concrete arena (with some volunteer trees). Fencing and fenced garden, and a charming chicken coop with run. The property includes a 3200 sq. ft. concrete, ICF-constructed building, being used commercially with tenants willing to lease back. Built in 2008, the building is configured with reception area, 5 separate offices, conference room, break area, 1/2 bath and large open flex space. There is a nice 24x34 shop with two 12x34 lean-tos and loft for 2nd story storage inside, also leased. This property has so much potential and is incredibly convenient to town, yet feels a bit agricultural, private and in the country. Great residential or investment opportunity. There is a lot here!
Home Details
Home Type
- Single Family
Est. Annual Taxes
- $6,012
Year Built
- Built in 1994
Lot Details
- 11.93 Acre Lot
- Property fronts a private road
- Partially Fenced Property
- Landscaped
- Rock Outcropping
- Level Lot
- Meadow
- Wooded Lot
- Front Yard
Parking
- 1 Car Garage
- Heated Garage
- Circular Driveway
- Additional Parking
Property Views
- Trees
- Mountain
- Meadow
Home Design
- 1,440 Sq Ft Home
- Slab Foundation
- Poured Concrete
- Insulated Concrete Forms
- Board and Batten Siding
- Wood Siding
- Metal Siding
Bedrooms and Bathrooms
- 3 Bedrooms
Utilities
- Forced Air Zoned Heating System
- Heating System Uses Propane
- Propane
- Well
- Well Pump
- Septic Tank
- Private Sewer
- High Speed Internet
Additional Features
- Oven or Range
- Outdoor Storage
Community Details
- No Home Owners Association
Listing and Financial Details
- Assessor Parcel Number 35309116101300000
Map
Home Values in the Area
Average Home Value in this Area
Tax History
| Year | Tax Paid | Tax Assessment Tax Assessment Total Assessment is a certain percentage of the fair market value that is determined by local assessors to be the total taxable value of land and additions on the property. | Land | Improvement |
|---|---|---|---|---|
| 2025 | $6,012 | $1,032,815 | $0 | $0 |
| 2024 | $2,774 | $406,600 | $0 | $0 |
| 2023 | $2,678 | $406,600 | $0 | $0 |
| 2022 | $1,833 | $248,400 | $0 | $0 |
| 2021 | $1,538 | $248,400 | $0 | $0 |
| 2020 | $1,604 | $226,300 | $0 | $0 |
| 2019 | $1,638 | $226,300 | $0 | $0 |
| 2018 | $1,626 | $227,700 | $0 | $0 |
| 2017 | $1,411 | $227,700 | $0 | $0 |
| 2016 | $1,583 | $220,400 | $0 | $0 |
| 2015 | $1,350 | $220,400 | $0 | $0 |
| 2014 | $1,159 | $103,009 | $0 | $0 |
Property History
| Date | Event | Price | List to Sale | Price per Sq Ft |
|---|---|---|---|---|
| 09/05/2025 09/05/25 | For Sale | $895,000 | -- | $622 / Sq Ft |
Source: Montana Regional MLS
MLS Number: 30057000
APN: 35-3091-16-1-01-30-0000
- 2718 Tradewinds Way
- 87 Steamboat Way W
- Nhn Lariat Loop
- 202 & 204 Boulder Ave
- 123 Elk St
- 70 Moccasin Ln
- Nhn Whitham Dr
- Nhn Mt Hwy 200
- 215 Woodland St
- 538 Bighorn Dr
- 205 Greenwood St
- 520 Grizzly Dr
- 519 Grizzly Dr
- 217 N Gallatin St
- 216 Lincoln St
- 4 Courtier Rd
- 5476 Montana 200
- 421 Cherry Creek Rd
- 1 Montana Secondary Highway 471
- 93 Wapiti Point Dr
