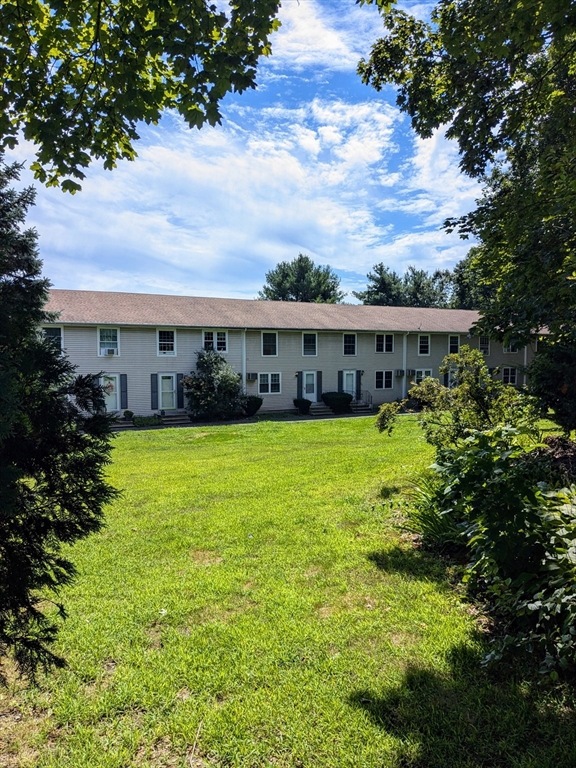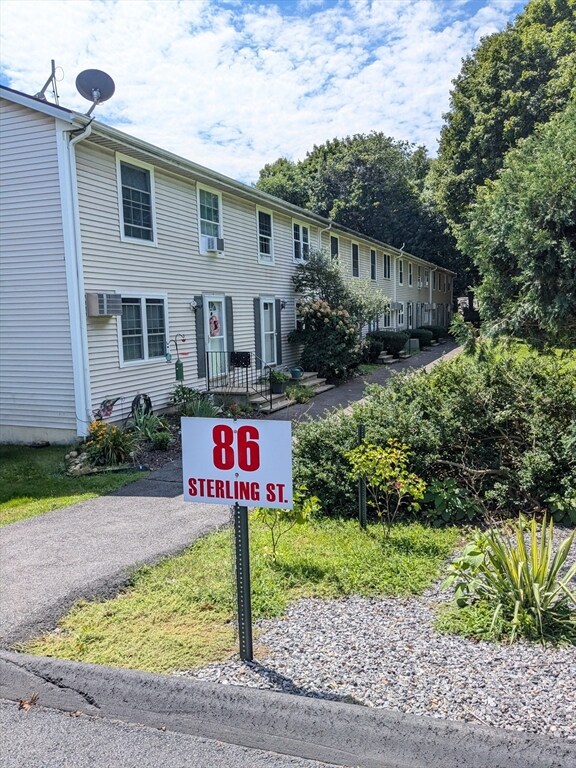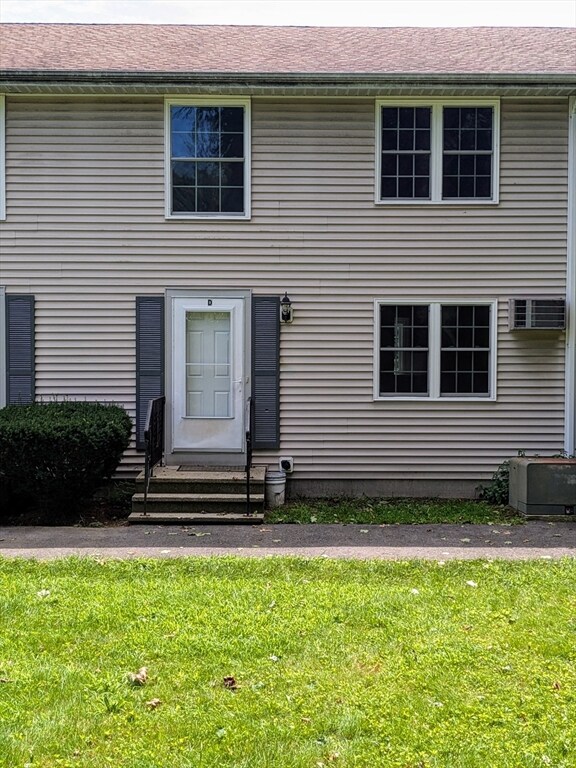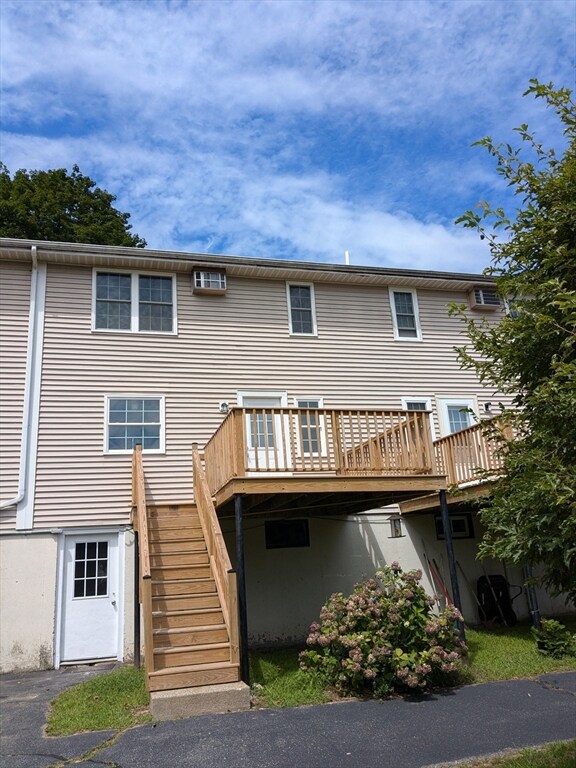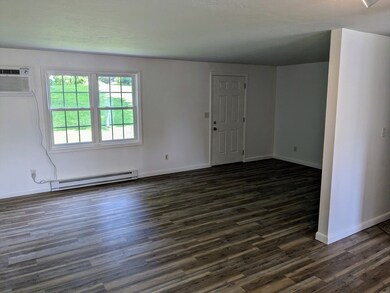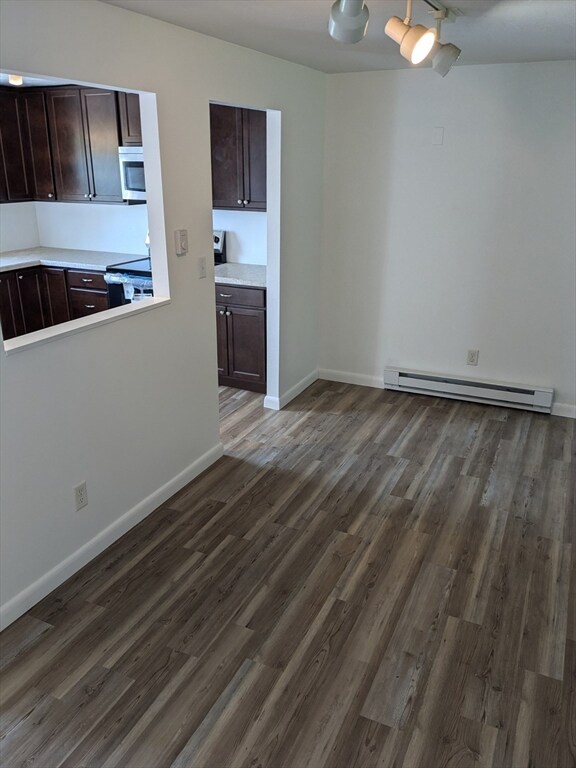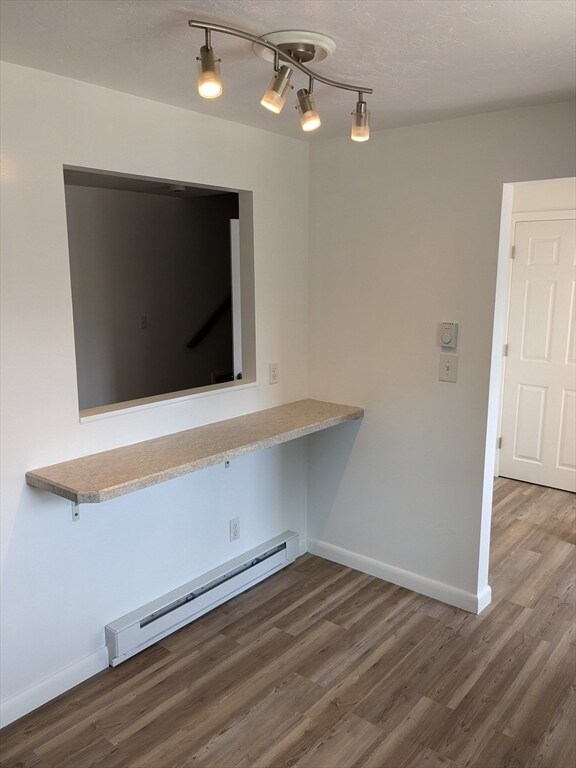
86 Sterling St Unit D West Boylston, MA 01583
Outlying West Boylston NeighborhoodHighlights
- 2.76 Acre Lot
- Bonus Room
- Window Unit Cooling System
- Deck
- Jogging Path
- Ceramic Tile Flooring
About This Home
As of September 2024Welcome to Pinebrook Estates, Come find a freshly up-dated Home with new flooring, paint, plus a brand new refrigerator and stove. Located in a delightful small development of only 8 Units in a very convenient West Boylston location with easy commuting access. There is plentiful DCR / Conservation land adjacent around the Reservoir and the Old Stone Church for walking trails and open space enjoyment. New window AC units are installed in the living room and master Bedroom. There is also @ 546 additional square feet found in the heated Bonus room off the laundry / shop area. All just completed and Ready for You. Ready to move in! Plan to see at the first Please park in rear and enter through the deck entrance.
Townhouse Details
Home Type
- Townhome
Est. Annual Taxes
- $3,832
Year Built
- Built in 1987
Lot Details
- Near Conservation Area
- Two or More Common Walls
HOA Fees
- $323 Monthly HOA Fees
Home Design
- Frame Construction
- Blown Fiberglass Insulation
- Shingle Roof
Interior Spaces
- 1,260 Sq Ft Home
- 3-Story Property
- Insulated Windows
- Insulated Doors
- Bonus Room
- Basement
- Laundry in Basement
- Washer and Electric Dryer Hookup
Kitchen
- Range
- Microwave
- Dishwasher
- Disposal
Flooring
- Wall to Wall Carpet
- Laminate
- Ceramic Tile
- Vinyl
Bedrooms and Bathrooms
- 3 Bedrooms
- Primary bedroom located on second floor
Parking
- 2 Car Parking Spaces
- Paved Parking
- Open Parking
- Off-Street Parking
- Assigned Parking
Utilities
- Window Unit Cooling System
- 2 Cooling Zones
- 7 Heating Zones
- Electric Baseboard Heater
- 220 Volts
- 150 Amp Service
Additional Features
- Deck
- Property is near schools
Listing and Financial Details
- Legal Lot and Block 4 / 68
- Assessor Parcel Number 1741473
Community Details
Overview
- Association fees include water, sewer, insurance, maintenance structure, ground maintenance, snow removal, trash
- 8 Units
- Pinewood Estates Community
Amenities
- Common Area
Recreation
- Jogging Path
Pet Policy
- Call for details about the types of pets allowed
Ownership History
Purchase Details
Home Financials for this Owner
Home Financials are based on the most recent Mortgage that was taken out on this home.Purchase Details
Home Financials for this Owner
Home Financials are based on the most recent Mortgage that was taken out on this home.Similar Homes in West Boylston, MA
Home Values in the Area
Average Home Value in this Area
Purchase History
| Date | Type | Sale Price | Title Company |
|---|---|---|---|
| Deed | $179,900 | -- | |
| Deed | $179,900 | -- | |
| Deed | $155,000 | -- | |
| Deed | $155,000 | -- |
Mortgage History
| Date | Status | Loan Amount | Loan Type |
|---|---|---|---|
| Open | $231,000 | Purchase Money Mortgage | |
| Closed | $231,000 | Purchase Money Mortgage | |
| Closed | $143,920 | Purchase Money Mortgage | |
| Closed | $26,985 | No Value Available | |
| Previous Owner | $115,000 | Purchase Money Mortgage |
Property History
| Date | Event | Price | Change | Sq Ft Price |
|---|---|---|---|---|
| 09/27/2024 09/27/24 | Sold | $330,000 | +1.5% | $262 / Sq Ft |
| 08/20/2024 08/20/24 | Pending | -- | -- | -- |
| 08/15/2024 08/15/24 | For Sale | $325,000 | 0.0% | $258 / Sq Ft |
| 11/29/2014 11/29/14 | Rented | $1,500 | 0.0% | -- |
| 10/30/2014 10/30/14 | Under Contract | -- | -- | -- |
| 09/19/2014 09/19/14 | For Rent | $1,500 | -- | -- |
Tax History Compared to Growth
Tax History
| Year | Tax Paid | Tax Assessment Tax Assessment Total Assessment is a certain percentage of the fair market value that is determined by local assessors to be the total taxable value of land and additions on the property. | Land | Improvement |
|---|---|---|---|---|
| 2025 | $33 | $237,700 | $0 | $237,700 |
| 2024 | $3,425 | $231,700 | $0 | $231,700 |
| 2023 | $3,234 | $207,600 | $0 | $207,600 |
| 2022 | $3,147 | $178,000 | $0 | $178,000 |
| 2021 | $3,074 | $166,500 | $0 | $166,500 |
| 2020 | $2,690 | $144,800 | $0 | $144,800 |
| 2019 | $2,673 | $141,800 | $0 | $141,800 |
| 2018 | $2,617 | $139,800 | $0 | $139,800 |
| 2017 | $3,004 | $159,800 | $0 | $159,800 |
| 2016 | $2,871 | $155,600 | $0 | $155,600 |
| 2015 | $2,854 | $155,600 | $0 | $155,600 |
Agents Affiliated with this Home
-
Gary Griffin
G
Seller's Agent in 2024
Gary Griffin
Sholan Realty
(978) 422-3344
1 in this area
12 Total Sales
-
Heather Murphy

Buyer's Agent in 2024
Heather Murphy
Keller Williams Realty Boston Northwest
(978) 413-2284
1 in this area
94 Total Sales
Map
Source: MLS Property Information Network (MLS PIN)
MLS Number: 73278394
APN: WBOY-000131-000068-000004
- 36 Winthrop St
- 10 Western Ave
- 93 Horseshoe Dr
- 103 Central St
- 30 Crescent St
- 64 Worcester St
- 113 Newton St
- 0 Malden St
- 330 Sterling St Unit B3
- 15 Reed St Unit 2
- 216 Fairbanks St
- 117 Worcester St
- 152 Goodale St
- 14 Bowen St
- 39 Bowen St
- 133 N Main St
- 18 Laurel Ave
- 14 Myrtle Ave
- 21 Myrtle Ave
- 2 Lakeview Ave
