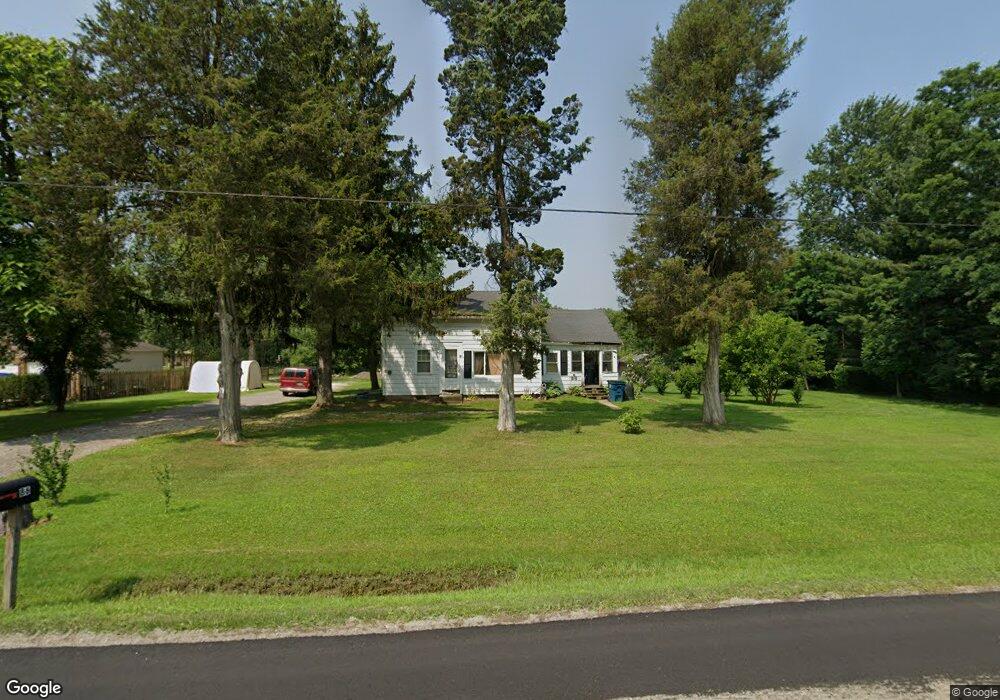86 Substation Rd Brunswick, OH 44212
Estimated Value: $235,000 - $481,220
4
Beds
1
Bath
1,200
Sq Ft
$294/Sq Ft
Est. Value
About This Home
This home is located at 86 Substation Rd, Brunswick, OH 44212 and is currently estimated at $352,805, approximately $294 per square foot. 86 Substation Rd is a home with nearby schools including Brunswick Memorial Elementary School, Willets Middle School, and Brunswick High School.
Ownership History
Date
Name
Owned For
Owner Type
Purchase Details
Closed on
May 3, 2017
Sold by
Dakdouk Daniel and Dakdouk Nabil
Bought by
Dakdouk Daniel
Current Estimated Value
Purchase Details
Closed on
Mar 26, 2014
Sold by
Dakdouk Camille S and Dakdouk Wafa
Bought by
Dakdouk Daniel
Purchase Details
Closed on
May 20, 2004
Sold by
Greater Cleveland Christian Schools Inc
Bought by
Dakdouk Camille S
Home Financials for this Owner
Home Financials are based on the most recent Mortgage that was taken out on this home.
Original Mortgage
$170,000
Interest Rate
6.34%
Mortgage Type
Purchase Money Mortgage
Purchase Details
Closed on
Dec 19, 1995
Sold by
James R Simons
Bought by
Greater Cleveland Christian Schools Inc
Home Financials for this Owner
Home Financials are based on the most recent Mortgage that was taken out on this home.
Original Mortgage
$125,000
Interest Rate
7.45%
Mortgage Type
New Conventional
Create a Home Valuation Report for This Property
The Home Valuation Report is an in-depth analysis detailing your home's value as well as a comparison with similar homes in the area
Home Values in the Area
Average Home Value in this Area
Purchase History
| Date | Buyer | Sale Price | Title Company |
|---|---|---|---|
| Dakdouk Daniel | -- | None Available | |
| Dakdouk Daniel | -- | None Available | |
| Dakdouk Camille S | $230,000 | Premier Title Agency | |
| Greater Cleveland Christian Schools Inc | $175,000 | -- |
Source: Public Records
Mortgage History
| Date | Status | Borrower | Loan Amount |
|---|---|---|---|
| Closed | Dakdouk Camille S | $170,000 | |
| Closed | Greater Cleveland Christian Schools Inc | $125,000 |
Source: Public Records
Tax History Compared to Growth
Tax History
| Year | Tax Paid | Tax Assessment Tax Assessment Total Assessment is a certain percentage of the fair market value that is determined by local assessors to be the total taxable value of land and additions on the property. | Land | Improvement |
|---|---|---|---|---|
| 2024 | $7,083 | $122,880 | $98,270 | $24,610 |
| 2023 | $7,083 | $122,880 | $98,270 | $24,610 |
| 2022 | $6,735 | $122,880 | $98,270 | $24,610 |
| 2021 | $5,979 | $96,010 | $76,780 | $19,230 |
| 2020 | $5,445 | $96,010 | $76,780 | $19,230 |
| 2019 | $5,446 | $96,010 | $76,780 | $19,230 |
| 2018 | $4,935 | $83,650 | $67,800 | $15,850 |
| 2017 | $4,941 | $83,650 | $67,800 | $15,850 |
| 2016 | $4,944 | $83,650 | $67,800 | $15,850 |
| 2015 | $4,931 | $83,650 | $67,800 | $15,850 |
| 2014 | $4,919 | $83,650 | $67,800 | $15,850 |
| 2013 | $4,928 | $83,650 | $67,800 | $15,850 |
Source: Public Records
Map
Nearby Homes
- 261 Marlee Ct
- 4626 Ruby Ln
- 4630 Brookstone Ct
- 5255 Cheyney Ln
- 21015 Park Ridge Crossing Unit 31
- 4893 Grafton Rd
- 642 Topaz Ln
- 20595 Morar Cir
- 5045 Grafton Rd
- The Parkside Plan at Park Ridge Crossings
- The Prescott Plan at Park Ridge Crossings
- The Baldwin Plan at Park Ridge Crossings
- The Winchester Plan at Park Ridge Crossings
- The Berkley Plan at Park Ridge Crossings
- The Forestwood Plan at Park Ridge Crossings
- The Bexley 55 Plan at Park Ridge Crossings
- The Mahogony III Plan at Park Ridge Crossings
- The Hampton II Plan at Park Ridge Crossings
- The Bexley III Plan at Park Ridge Crossings
- The Heritage II Plan at Park Ridge Crossings - Hidden Creek Villas
- 60 Substation Rd
- 100 Substation Rd
- 0 Substation Rd Unit 2441487
- 0 Substation Rd Unit 3352182
- 0 Substation Rd Unit 3434995
- 0 Substation Rd Unit 3745015
- 0 Substation Rd Unit 3778034
- 71 Substation Rd
- 85 Substation Rd
- 126 Substation Rd
- 103 Substation Rd
- 57 Substation Rd
- 4882 Boston Rd
- 4904 Boston Rd
- 45 Substation Rd
- 4892 Boston Rd
- 27 Substation Rd
- 4874 Boston Rd
- 135 Substation Rd
- 4924 Boston Rd
