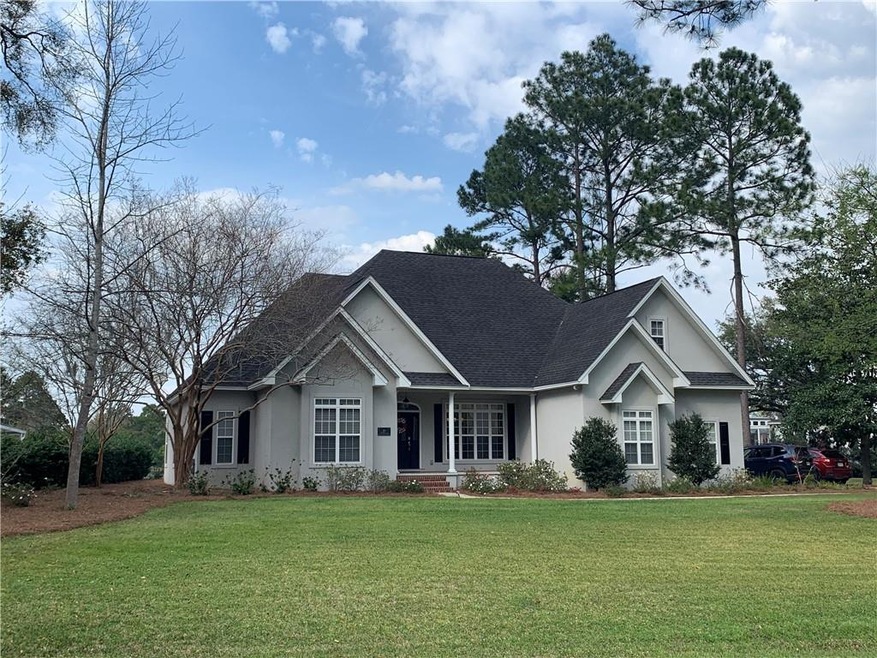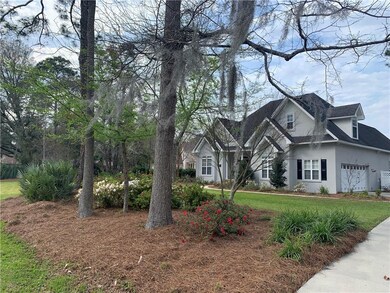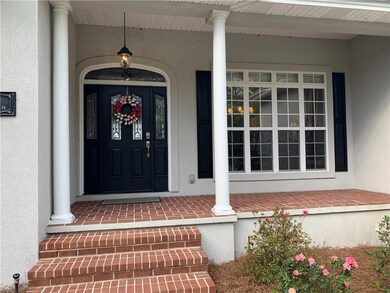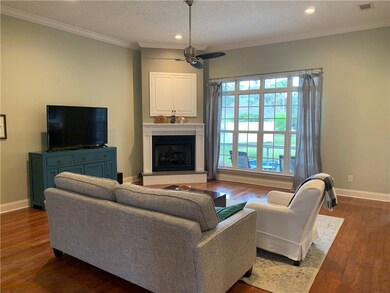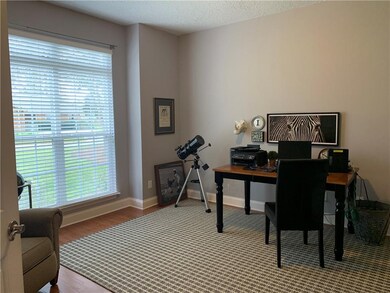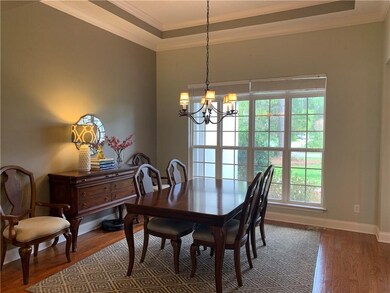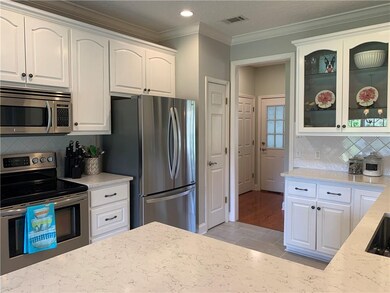
86 Thornhill Dr Brunswick, GA 31525
Highlights
- Lake View
- Waterfront
- Deck
- Greer Elementary School Rated A-
- Community Lake
- Ranch Style House
About This Home
As of July 2025This EXCEPTIONAL home stands out above the rest! You don't want to miss this cottage style home that boasts beautiful roof pitches, inviting brick entry steps and porch, mature trees, lush landscaping and a huge lot at 0.48 acres! The home has had many recent updates including new quartz countertops in the kitchen, all 3.5 bathrooms have new tile, toilets, and fixtures. The main floor features hardwood flooring through out the living and dining area. Large inviting living room with a lot of natural light from the enclosed rear sun porch. Split floor plan with master suite on the main level which has new carpet, his and her walk in closets. The Master bath also has a new shower and new tile. The bonus room above the garage that could serve as an additional bedroom w/full bath & closet. Convenient location to full service marina, country club, shopping, interstate interchange, government offices and more.
Last Agent to Sell the Property
Stephanie Cook
eXp Realty, LLC License #384307 Listed on: 03/16/2020
Home Details
Home Type
- Single Family
Est. Annual Taxes
- $2,563
Year Built
- Built in 2004
Lot Details
- 0.48 Acre Lot
- Waterfront
- Sprinkler System
HOA Fees
- $36 Monthly HOA Fees
Parking
- 2 Car Garage
- Driveway
Home Design
- Ranch Style House
- Slab Foundation
- Fire Rated Drywall
- Asphalt Roof
- Stucco
Interior Spaces
- 3,184 Sq Ft Home
- Crown Molding
- Coffered Ceiling
- Tray Ceiling
- Ceiling Fan
- Gas Fireplace
- Family Room with Fireplace
- Lake Views
- Fire and Smoke Detector
- Attic
Kitchen
- Breakfast Area or Nook
- Breakfast Bar
- Self-Cleaning Oven
- Range
- Microwave
- Dishwasher
Flooring
- Wood
- Carpet
- Tile
Bedrooms and Bathrooms
- 3 Bedrooms
Laundry
- Laundry Room
- Dryer
- Washer
Outdoor Features
- Deck
- Covered patio or porch
- Fire Pit
Schools
- C. B. Greer Elementary School
- Needwood Middle School
- Glynn Academy High School
Utilities
- Forced Air Heating and Cooling System
- Septic Tank
- Cable TV Available
Listing and Financial Details
- Assessor Parcel Number 03-16948
Community Details
Overview
- Association fees include recreation facilities
- Windward Acres Homesowners Assoc. Association, Phone Number (912) 267-7479
- Windward Acres Subdivision
- Community Lake
Recreation
- Tennis Courts
- Community Pool
Ownership History
Purchase Details
Home Financials for this Owner
Home Financials are based on the most recent Mortgage that was taken out on this home.Similar Homes in Brunswick, GA
Home Values in the Area
Average Home Value in this Area
Purchase History
| Date | Type | Sale Price | Title Company |
|---|---|---|---|
| Warranty Deed | $339,500 | -- |
Mortgage History
| Date | Status | Loan Amount | Loan Type |
|---|---|---|---|
| Open | $333,995 | FHA | |
| Closed | $333,350 | FHA | |
| Previous Owner | $136,355 | New Conventional | |
| Previous Owner | $75,000 | New Conventional | |
| Previous Owner | $40,000 | New Conventional |
Property History
| Date | Event | Price | Change | Sq Ft Price |
|---|---|---|---|---|
| 07/15/2025 07/15/25 | Sold | $499,500 | 0.0% | $157 / Sq Ft |
| 06/11/2025 06/11/25 | Pending | -- | -- | -- |
| 06/05/2025 06/05/25 | For Sale | $499,500 | +47.1% | $157 / Sq Ft |
| 06/05/2020 06/05/20 | Sold | $339,500 | 0.0% | $107 / Sq Ft |
| 05/06/2020 05/06/20 | Pending | -- | -- | -- |
| 03/16/2020 03/16/20 | For Sale | $339,500 | -- | $107 / Sq Ft |
Tax History Compared to Growth
Tax History
| Year | Tax Paid | Tax Assessment Tax Assessment Total Assessment is a certain percentage of the fair market value that is determined by local assessors to be the total taxable value of land and additions on the property. | Land | Improvement |
|---|---|---|---|---|
| 2024 | $3,937 | $157,000 | $8,520 | $148,480 |
| 2023 | $2,135 | $157,000 | $8,520 | $148,480 |
| 2022 | $2,568 | $141,120 | $8,520 | $132,600 |
| 2021 | $2,644 | $122,960 | $8,520 | $114,440 |
| 2020 | $2,563 | $102,400 | $13,440 | $88,960 |
| 2019 | $2,563 | $102,400 | $13,440 | $88,960 |
| 2018 | $2,563 | $102,400 | $13,440 | $88,960 |
| 2017 | $2,563 | $102,400 | $13,440 | $88,960 |
| 2016 | $2,377 | $102,400 | $13,440 | $88,960 |
| 2015 | $2,375 | $97,960 | $13,440 | $84,520 |
| 2014 | $2,375 | $97,960 | $13,440 | $84,520 |
Agents Affiliated with this Home
-
Will Duckworth
W
Seller's Agent in 2025
Will Duckworth
Duckworth Properties BWK
(912) 217-9076
438 Total Sales
-
Susan Owens

Buyer's Agent in 2025
Susan Owens
Coldwell Banker Access Realty BWK
(912) 222-4674
149 Total Sales
-
S
Seller's Agent in 2020
Stephanie Cook
eXp Realty, LLC
Map
Source: Golden Isles Association of REALTORS®
MLS Number: 1616387
APN: 03-16948
- 103 Cooper Cir
- 101 Thornhill Dr
- 138 Thornhill Dr
- 71 Thornhill Dr
- 300 Bushoan Rd
- 109 Willow Pond Way
- 110 Thornhill Dr
- 106 Honeybee Ln
- 4548 U S 17
- 146 Sherwood Forest Cir
- 118 Drayton Cir
- 60 Powers Landing
- 175 Drayton Cir
- 6 Quail Run
- 140 Belle Point Pkwy
- 136 Belle Point Pkwy
- 223 King Cotton Rd
- 236 Enterprise St
- 204 King Cotton Rd
- 158, 160 Belle Point Pkwy
