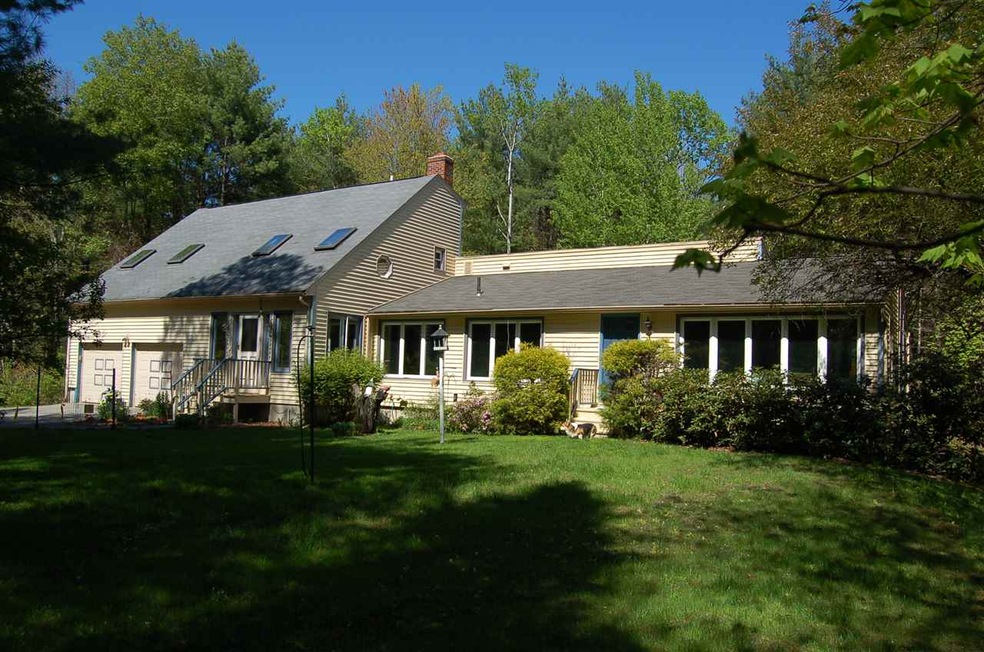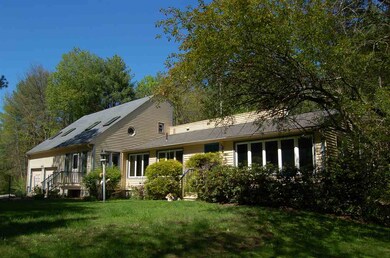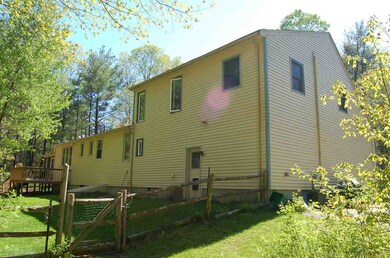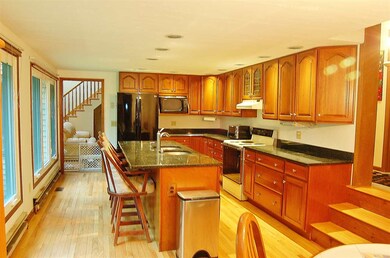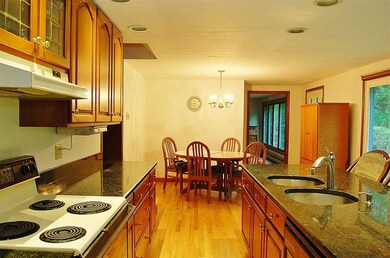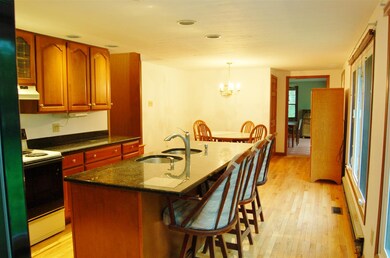
86 W Hollis Rd Hollis, NH 03049
Hollis NeighborhoodHighlights
- RV Access or Parking
- 2.98 Acre Lot
- Wood Burning Stove
- Hollis Primary School Rated A
- Cape Cod Architecture
- Wooded Lot
About This Home
As of July 2019Showings begin NOW. So close to the Border, this home is practically in MA -- just seconds away! Set back from the road, this home is just waiting for you to call it home. Soaring Ceilings, Skylights and Refinished hardwood floors greet you as you cross the threshold and the hardwood continues into the kitchen. Once there you'll enjoy plenty of cabinet space, an island and granite counters. Two steps up from the kitchen is a full bath, two bedrooms -- one with a half bath. Off the kitchen in the other direction is a tiled dining room that leads to a covered, screened-in porch and a large, sunny deck.The First Floor Laundry leads to an over-sized Two Car Garage. Enjoy the warmth of the wood stove in the cozy Living Room and follow the heat upstairs to the Master Bedroom Suite and one more bedroom. There's also an office or a Large Bonus Room with a walk-in closet. This is a special home which must be seen to truly appreciate. Home Warranty. Welcome Home!
Last Agent to Sell the Property
Elizabeth Jarman
BHG Masiello Nashua License #055814 Listed on: 05/12/2018

Home Details
Home Type
- Single Family
Est. Annual Taxes
- $8,179
Year Built
- Built in 1983
Lot Details
- 2.98 Acre Lot
- Landscaped
- Level Lot
- Wooded Lot
- Garden
Parking
- 2 Car Direct Access Garage
- Automatic Garage Door Opener
- Driveway
- Off-Street Parking
- RV Access or Parking
Home Design
- Cape Cod Architecture
- Concrete Foundation
- Wood Frame Construction
- Shingle Roof
- Vinyl Siding
Interior Spaces
- 2-Story Property
- Ceiling Fan
- Wood Burning Stove
- Screened Porch
- Unfinished Basement
- Interior Basement Entry
- Fire and Smoke Detector
Kitchen
- Electric Range
- Dishwasher
- Kitchen Island
Flooring
- Wood
- Carpet
- Ceramic Tile
Bedrooms and Bathrooms
- 4 Bedrooms
- En-Suite Primary Bedroom
- Walk-In Closet
Laundry
- Laundry on main level
- Dryer
- Washer
Schools
- Hollis Primary Elementary School
- Hollis Brookline Middle Sch
- Hollis-Brookline High School
Utilities
- Baseboard Heating
- Heating System Uses Oil
- Drilled Well
- Septic Tank
Listing and Financial Details
- Tax Block 018
Ownership History
Purchase Details
Home Financials for this Owner
Home Financials are based on the most recent Mortgage that was taken out on this home.Purchase Details
Home Financials for this Owner
Home Financials are based on the most recent Mortgage that was taken out on this home.Purchase Details
Home Financials for this Owner
Home Financials are based on the most recent Mortgage that was taken out on this home.Similar Home in Hollis, NH
Home Values in the Area
Average Home Value in this Area
Purchase History
| Date | Type | Sale Price | Title Company |
|---|---|---|---|
| Warranty Deed | $399,933 | -- | |
| Warranty Deed | $383,933 | -- | |
| Warranty Deed | $163,000 | -- |
Mortgage History
| Date | Status | Loan Amount | Loan Type |
|---|---|---|---|
| Open | $60,000 | Second Mortgage Made To Cover Down Payment | |
| Open | $368,000 | No Value Available | |
| Previous Owner | $359,910 | Purchase Money Mortgage | |
| Previous Owner | $205,000 | Purchase Money Mortgage | |
| Previous Owner | $100,000 | Unknown | |
| Previous Owner | $85,000 | Unknown | |
| Previous Owner | $50,000 | Unknown | |
| Previous Owner | $100,000 | No Value Available |
Property History
| Date | Event | Price | Change | Sq Ft Price |
|---|---|---|---|---|
| 07/16/2019 07/16/19 | Sold | $399,900 | 0.0% | $161 / Sq Ft |
| 06/02/2019 06/02/19 | Pending | -- | -- | -- |
| 05/29/2019 05/29/19 | Price Changed | $399,900 | -5.9% | $161 / Sq Ft |
| 04/23/2019 04/23/19 | Price Changed | $425,000 | 0.0% | $171 / Sq Ft |
| 04/23/2019 04/23/19 | For Sale | $425,000 | -2.3% | $171 / Sq Ft |
| 04/13/2019 04/13/19 | Pending | -- | -- | -- |
| 03/05/2019 03/05/19 | For Sale | $435,000 | +13.3% | $175 / Sq Ft |
| 07/10/2018 07/10/18 | Sold | $383,900 | -1.5% | $155 / Sq Ft |
| 06/11/2018 06/11/18 | Pending | -- | -- | -- |
| 05/12/2018 05/12/18 | For Sale | $389,900 | -- | $157 / Sq Ft |
Tax History Compared to Growth
Tax History
| Year | Tax Paid | Tax Assessment Tax Assessment Total Assessment is a certain percentage of the fair market value that is determined by local assessors to be the total taxable value of land and additions on the property. | Land | Improvement |
|---|---|---|---|---|
| 2024 | $10,705 | $603,800 | $261,600 | $342,200 |
| 2023 | $10,059 | $603,800 | $261,600 | $342,200 |
| 2022 | $13,628 | $603,800 | $261,600 | $342,200 |
| 2021 | $8,742 | $385,100 | $174,400 | $210,700 |
| 2020 | $1,725 | $385,100 | $174,400 | $210,700 |
| 2019 | $8,896 | $385,100 | $174,400 | $210,700 |
| 2018 | $8,345 | $385,100 | $174,400 | $210,700 |
| 2017 | $8,179 | $353,300 | $154,400 | $198,900 |
| 2016 | $8,278 | $353,300 | $154,400 | $198,900 |
| 2015 | $8,133 | $353,300 | $154,400 | $198,900 |
| 2014 | $8,172 | $353,300 | $154,400 | $198,900 |
| 2013 | $8,062 | $353,300 | $154,400 | $198,900 |
Agents Affiliated with this Home
-

Seller's Agent in 2019
Trish Marchetti
Berkshire Hathaway HomeServices Commonwealth Real Estate
(978) 425-2232
171 Total Sales
-
E
Seller's Agent in 2018
Elizabeth Jarman
BHG Masiello Nashua
Map
Source: PrimeMLS
MLS Number: 4692427
APN: HOLS-000001-000000-000018
- 179 Brookline St
- 81 Lawrence St
- 55 Oak Hill Rd
- 5 Heron Marsh Ln
- 6 Flint Meadow Dr
- 58 Pepperell Rd
- 10 Simonne Ln
- 42 Pepperell Rd
- 0 Brookline St
- 48 N Pepperell Rd
- 22 Austin Ln
- 23 Austin Ln
- 50 Prescott St
- 15 Pepperell Rd
- 28-28A Ridge Rd
- 2 Old Farm Ln
- 2 Corey Hill Rd
- 29 Southgate Rd
- 4-58 Dow Rd
- 143 Heald St
