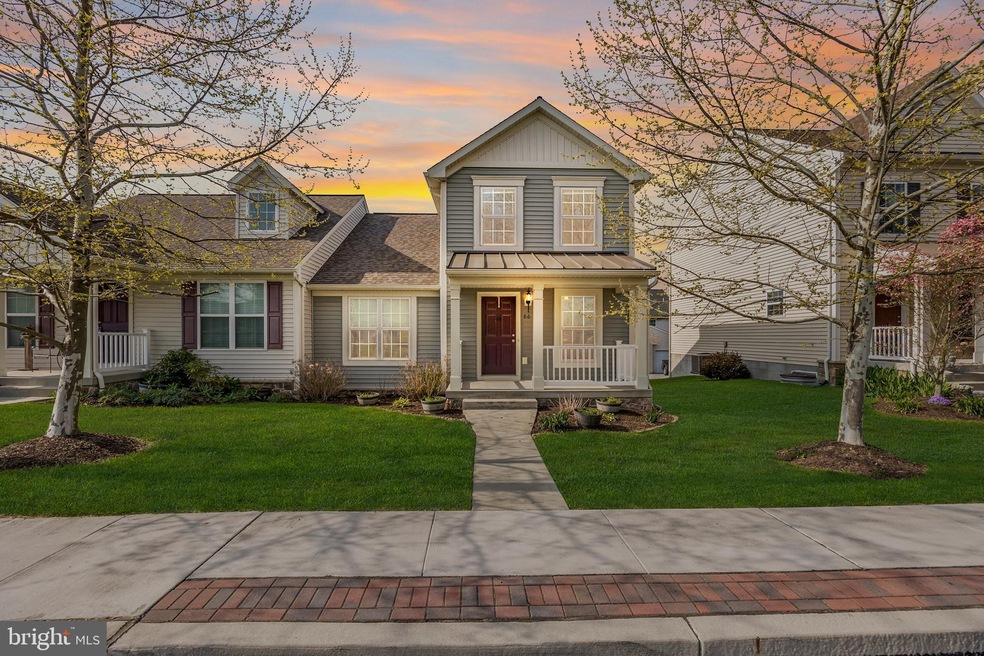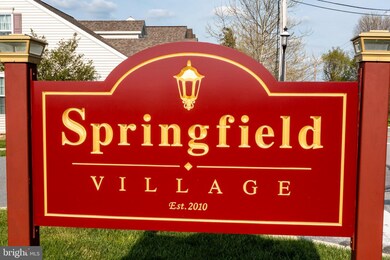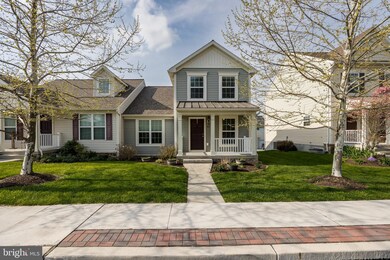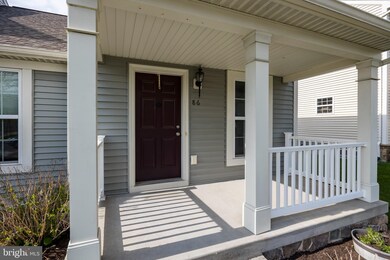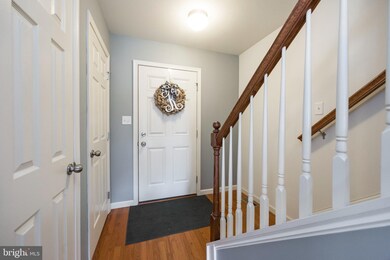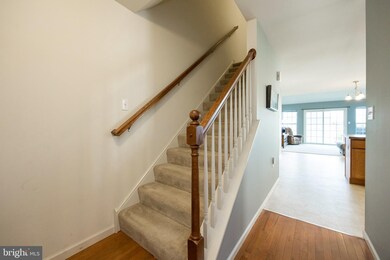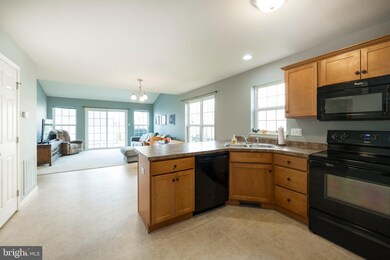
86 W Main St Elverson, PA 19520
Highlights
- Open Floorplan
- Deck
- Attic
- Cape Cod Architecture
- Wood Flooring
- 5-minute walk to Livingood Park
About This Home
As of July 2022Welcome to 86 W Main St! Enjoy a quiet home life without lawn work or snow removal in this immaculate Springfield Village Community. Springfield Village is a wholesome community of about 30 homes bordering the western edge of Elverson Borough and the gorgeous picture-perfect views of Chester County.
You are greeted to this well-maintained twin home by the charming and inviting covered porch that leads to an open and bright first-floor plan. The large kitchen has plenty of cabinet space, counter space, and a NEW dishwasher (2020). Off the kitchen, there is a spacious dining area with large windows, a huge living room with high ceilings, and a sliding door off the living room leading to the backyard and the deck that is perfect for soaking in the sun or grilling. Completing the first floor is a powder room and the generous-sized first-floor master bedroom en-suite features a large walk-in closet and a master bathroom. There are two additional spacious bedrooms and a full hallway bathroom.
The unfinished basement offers ample storage space and has rough-in plumbing for another bathroom.
This home is conveniently located close to shopping, restaurants, a park with a walking path, and to all major highways, the turnpike for easy access, French Creek, and Saint Peter’s Village. Don’t miss this one!
Townhouse Details
Home Type
- Townhome
Est. Annual Taxes
- $3,712
Year Built
- Built in 2014
Lot Details
- 3,614 Sq Ft Lot
- Back Yard
- Property is in good condition
HOA Fees
- $120 Monthly HOA Fees
Parking
- 1 Car Direct Access Garage
- Rear-Facing Garage
- Garage Door Opener
Home Design
- Semi-Detached or Twin Home
- Cape Cod Architecture
- Pitched Roof
- Shingle Roof
- Vinyl Siding
- Concrete Perimeter Foundation
Interior Spaces
- 1,388 Sq Ft Home
- Property has 1.5 Levels
- Open Floorplan
- Family Room Off Kitchen
- Living Room
- Dining Room
- Unfinished Basement
- Basement Fills Entire Space Under The House
- Laundry on main level
- Attic
Kitchen
- Eat-In Kitchen
- <<selfCleaningOvenToken>>
- Dishwasher
- Disposal
Flooring
- Wood
- Wall to Wall Carpet
- Vinyl
Bedrooms and Bathrooms
- En-Suite Primary Bedroom
Eco-Friendly Details
- Energy-Efficient Appliances
- Energy-Efficient Windows
Outdoor Features
- Deck
Schools
- Twin Valley Middle School
- Twin Valley High School
Utilities
- Forced Air Heating and Cooling System
- Underground Utilities
- 200+ Amp Service
- Electric Water Heater
- Cable TV Available
Community Details
- $400 Capital Contribution Fee
- Association fees include common area maintenance, exterior building maintenance, lawn maintenance, snow removal
- Built by BERKS HOMES
- Springfield Village Subdivision, Lily B Floorplan
- Property Manager
Listing and Financial Details
- Tax Lot 0005.0400
- Assessor Parcel Number 13-03 -0005.0400
Ownership History
Purchase Details
Home Financials for this Owner
Home Financials are based on the most recent Mortgage that was taken out on this home.Purchase Details
Home Financials for this Owner
Home Financials are based on the most recent Mortgage that was taken out on this home.Purchase Details
Home Financials for this Owner
Home Financials are based on the most recent Mortgage that was taken out on this home.Similar Home in Elverson, PA
Home Values in the Area
Average Home Value in this Area
Purchase History
| Date | Type | Sale Price | Title Company |
|---|---|---|---|
| Deed | $280,000 | -- | |
| Deed | $198,500 | None Available | |
| Deed | $179,900 | Old Republic Natl Title Ins |
Mortgage History
| Date | Status | Loan Amount | Loan Type |
|---|---|---|---|
| Open | $274,928 | FHA | |
| Previous Owner | $200,505 | New Conventional | |
| Closed | $14,000 | No Value Available |
Property History
| Date | Event | Price | Change | Sq Ft Price |
|---|---|---|---|---|
| 07/11/2022 07/11/22 | Sold | $280,000 | 0.0% | $202 / Sq Ft |
| 05/14/2022 05/14/22 | Pending | -- | -- | -- |
| 05/12/2022 05/12/22 | For Sale | $280,000 | +41.1% | $202 / Sq Ft |
| 10/06/2016 10/06/16 | Sold | $198,500 | +2.8% | $143 / Sq Ft |
| 09/15/2016 09/15/16 | Pending | -- | -- | -- |
| 07/18/2016 07/18/16 | For Sale | $193,000 | +7.3% | $139 / Sq Ft |
| 05/08/2015 05/08/15 | Sold | $179,900 | 0.0% | $130 / Sq Ft |
| 04/07/2015 04/07/15 | Pending | -- | -- | -- |
| 02/17/2015 02/17/15 | Price Changed | $179,900 | -2.7% | $130 / Sq Ft |
| 11/06/2014 11/06/14 | Price Changed | $184,900 | -2.6% | $133 / Sq Ft |
| 10/16/2014 10/16/14 | Price Changed | $189,900 | -5.0% | $137 / Sq Ft |
| 07/17/2014 07/17/14 | Price Changed | $199,900 | 0.0% | $144 / Sq Ft |
| 07/17/2014 07/17/14 | For Sale | $199,900 | +11.1% | $144 / Sq Ft |
| 07/16/2014 07/16/14 | Off Market | $179,900 | -- | -- |
| 01/16/2014 01/16/14 | For Sale | $193,900 | +7.8% | $140 / Sq Ft |
| 01/16/2014 01/16/14 | Off Market | $179,900 | -- | -- |
| 03/25/2013 03/25/13 | Price Changed | $193,900 | +1.0% | $140 / Sq Ft |
| 08/06/2012 08/06/12 | Price Changed | $191,900 | +1.1% | $138 / Sq Ft |
| 04/03/2012 04/03/12 | Price Changed | $189,900 | +1.6% | $137 / Sq Ft |
| 02/02/2012 02/02/12 | For Sale | $186,900 | -- | $135 / Sq Ft |
Tax History Compared to Growth
Tax History
| Year | Tax Paid | Tax Assessment Tax Assessment Total Assessment is a certain percentage of the fair market value that is determined by local assessors to be the total taxable value of land and additions on the property. | Land | Improvement |
|---|---|---|---|---|
| 2024 | $3,845 | $103,800 | $36,600 | $67,200 |
| 2023 | $3,754 | $103,800 | $36,600 | $67,200 |
| 2022 | $3,712 | $103,800 | $36,600 | $67,200 |
| 2021 | $3,599 | $103,800 | $36,600 | $67,200 |
| 2020 | $3,580 | $103,800 | $36,600 | $67,200 |
| 2019 | $3,508 | $103,800 | $36,600 | $67,200 |
| 2018 | $3,508 | $103,800 | $36,600 | $67,200 |
| 2017 | $3,423 | $103,800 | $36,600 | $67,200 |
| 2016 | -- | $103,800 | $36,600 | $67,200 |
| 2015 | -- | $29,310 | $29,310 | $0 |
| 2014 | -- | $29,310 | $29,310 | $0 |
Agents Affiliated with this Home
-
Anthony Keane

Seller's Agent in 2022
Anthony Keane
Real of Pennsylvania
(610) 715-2292
1 in this area
84 Total Sales
-
Terry Cherry

Buyer's Agent in 2022
Terry Cherry
Long & Foster
(484) 557-9594
1 in this area
13 Total Sales
-
Esther Prosser

Seller's Agent in 2016
Esther Prosser
Stoltzfus Realtors
(484) 269-7153
56 in this area
88 Total Sales
-
P
Seller's Agent in 2015
Patti Pilotti-Maxwell
EXP Realty, LLC
Map
Source: Bright MLS
MLS Number: PACT2023740
APN: 13-003-0005.0400
- 82 W Main St
- 8 Parkside Dr
- 22 Churchill Dr
- 0 Heritage Dr Unit 4A PABK2058798
- 4466 N Twin Valley Rd
- 281 Merwood Dr
- 311 Ironstone Ln
- 318 Ironstone Ln
- 319 Ironstone Ln
- 23 Lenape Dr
- 907 Country Ln
- 1 Senn Ln
- 805 Heather Way
- 50 Wexford Ct
- 40 Wexford Ct
- 103 Orchard Hill Ln
- 2008 Hampton Ct Unit 2008
- 87 Brownstone Ln
- 41 Hillview Rd
- 1501 Lexington Way
