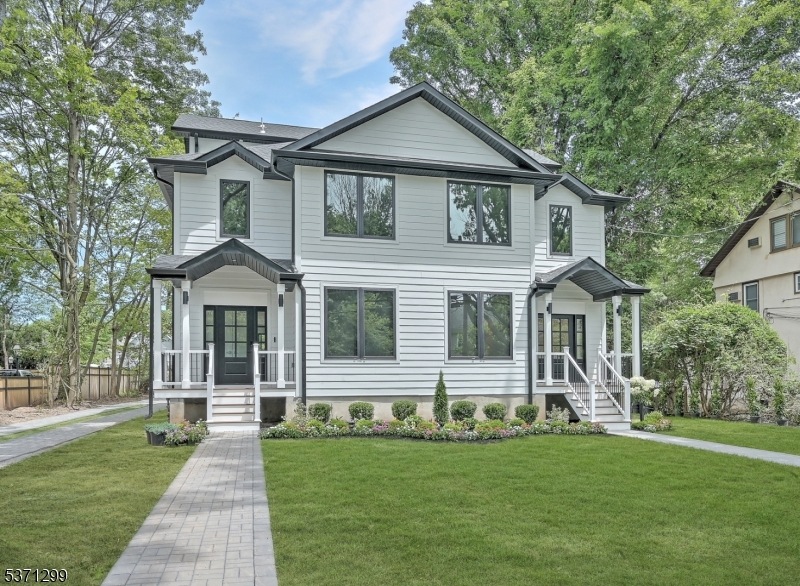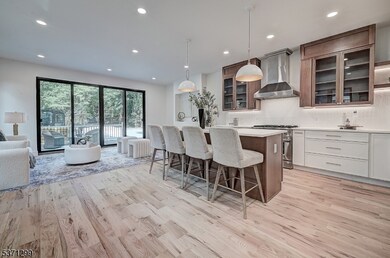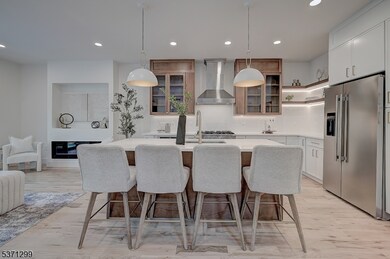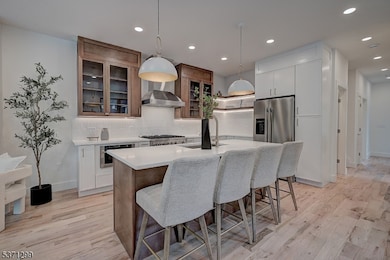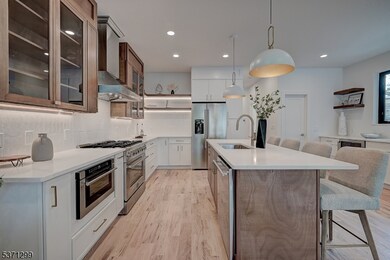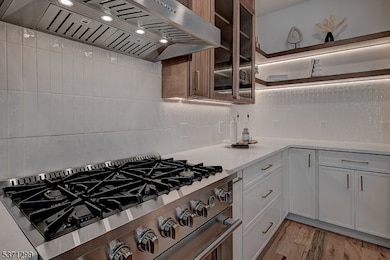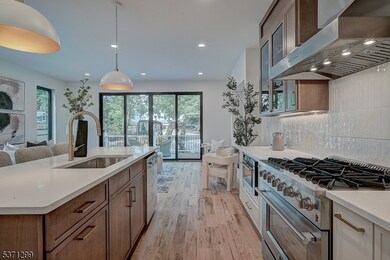Modern Masterpiece Near Watchung Plaza! Just 5 houses from the Watchung train and Plaza, this 5-bed, 3.5-bath home blends luxury with convenience. Step inside to wide plank hardwood floors and a versatile first-floor bedroom, ideal for an office or in-law suite. A stylish powder room with terrazzo floors and gold finishes leads to the open-concept living space. The chef's kitchen features a large island, white and walnut cabinetry, gold hardware, stainless steel appliances, accent lighting, a walk-in pantry with built-ins, and an entertainer's wet bar. The spacious living and dining area opens via oversized double sliders to a large deck overlooking a deep, 0.57-acre lot perfect for outdoor living. Upstairs, find a primary suite with a walk-in closet, two additional bedrooms, a full bath, and a spacious laundry room. The top floor is dedicated to a second, private primary suite with a sitting area, walk-in closet, small office (nursery or extra closet), and a spa-like bath with double sinks and double shower. The semi-finished basement is ready for your personal touch. Enjoy single-family privacy with the benefit of shared taxes, all in a prime location offering urban convenience in a suburban setting. Additional features include: paver driveway, irrigation, multi-zone HVAC, and smart features. **Current taxes are for both units combined.

