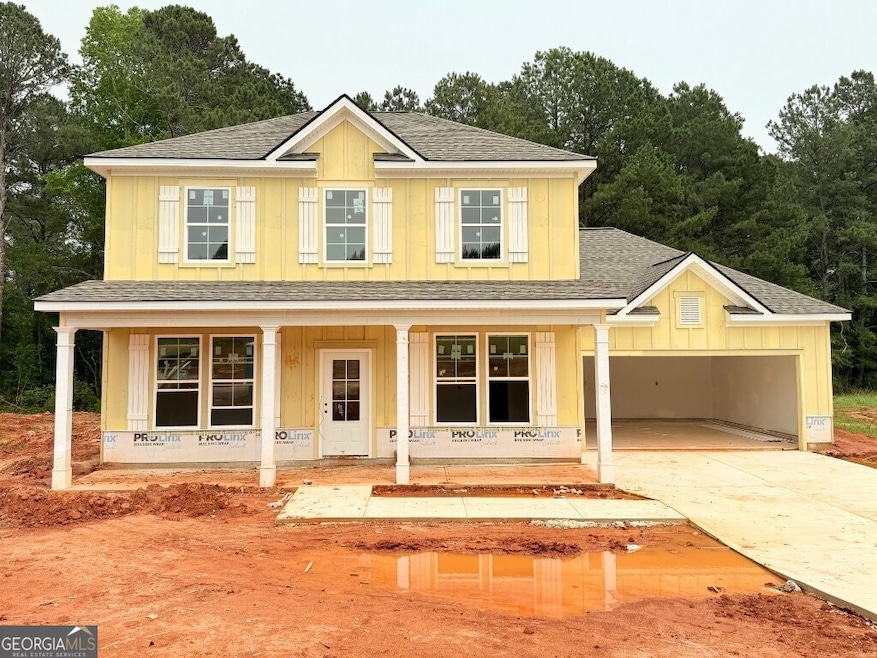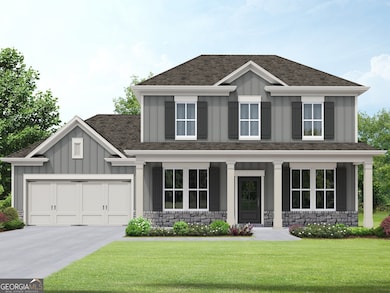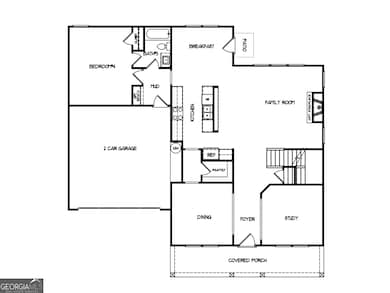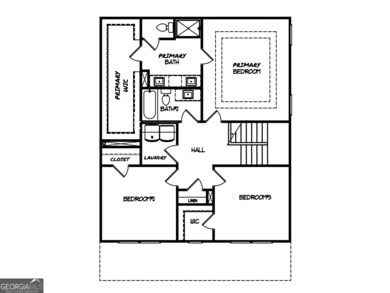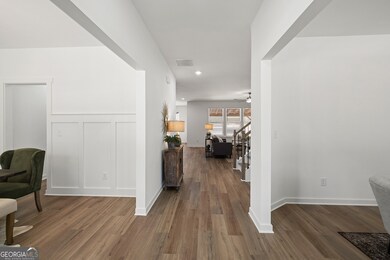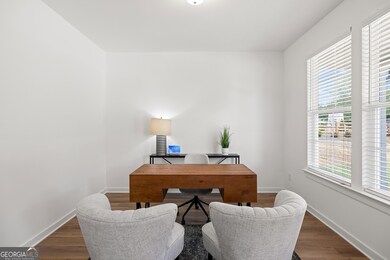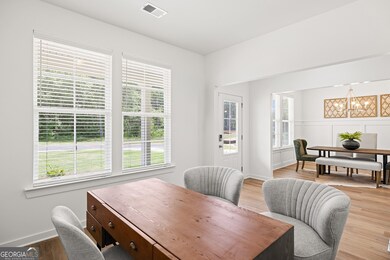
86 Westlyn Way Winder, GA 30680
Estimated payment $2,744/month
Highlights
- New Construction
- Solid Surface Countertops
- Breakfast Room
- High Ceiling
- Home Office
- Walk-In Pantry
About This Home
The Lakehurst plan built by My Home Communities! Quick Move-In! This beautiful 4-bed, 3-bath two-story home on 0.61 acres offers plenty of privacy in Winder within minutes to Athens and easy access to US-29! The main floor features an open-style kitchen overlooking the family room and breakfast area, with desirable features such as granite countertops, LVP throughout main, covered rear porch, stainless steel appliances, 36" soft-close cabinets, 9ft ceilings main, and more. Also, conveniently located on the main floor is a dining room, office, and secondary bedroom with a full bath. Upstairs, the primary suite boasts a double tray ceiling, dual vanity, seperate tub/tile shower, and large walk-in closet. The upper level also includes a laundry room, two generously sized secondary bedrooms, and a secondary full bath. Schedule an appointment for a showing today! Inquire about up to $5,000 towards closing costs OR rate buy-down options with binding contract by 06/30/2025 and use of the seller's preferred lender, MHC Mortgage. *Secondary photos and Matterport tour are an example of the floor plan and not of the actual listing*
Home Details
Home Type
- Single Family
Year Built
- Built in 2025 | New Construction
Lot Details
- 0.61 Acre Lot
- Level Lot
- Cleared Lot
HOA Fees
- $41 Monthly HOA Fees
Home Design
- Slab Foundation
- Composition Roof
- Stone Siding
- Stone
Interior Spaces
- 2,460 Sq Ft Home
- 2-Story Property
- Tray Ceiling
- High Ceiling
- Entrance Foyer
- Family Room
- Formal Dining Room
- Home Office
- Laundry on upper level
Kitchen
- Breakfast Room
- Breakfast Bar
- Walk-In Pantry
- Microwave
- Dishwasher
- Stainless Steel Appliances
- Kitchen Island
- Solid Surface Countertops
Flooring
- Carpet
- Vinyl
Bedrooms and Bathrooms
- Walk-In Closet
- Double Vanity
- Separate Shower
Home Security
- Carbon Monoxide Detectors
- Fire and Smoke Detector
Parking
- Garage
- Garage Door Opener
Outdoor Features
- Porch
Schools
- Statham Elementary School
- Bear Creek Middle School
- Winder Barrow High School
Utilities
- Zoned Heating and Cooling
- Heat Pump System
- Underground Utilities
- Electric Water Heater
- Septic Tank
- High Speed Internet
- Phone Available
- Cable TV Available
Listing and Financial Details
- Tax Lot 27
Community Details
Overview
- Association fees include ground maintenance, management fee
- Westlyn Subdivision
Recreation
- Community Playground
Map
Home Values in the Area
Average Home Value in this Area
Property History
| Date | Event | Price | Change | Sq Ft Price |
|---|---|---|---|---|
| 05/08/2025 05/08/25 | Price Changed | $423,500 | +0.5% | $172 / Sq Ft |
| 04/04/2025 04/04/25 | Price Changed | $421,500 | -5.3% | $171 / Sq Ft |
| 02/06/2025 02/06/25 | For Sale | $445,000 | -- | $181 / Sq Ft |
Similar Homes in Winder, GA
Source: Georgia MLS
MLS Number: 10540430
- 46 Westlyn Way
- 63 Westlyn Way
- 66 Westlyn Way
- 41 Westlyn Way
- 404 Carruth Rd
- 0 Wall Rd Unit 7564754
- 0 Wall Rd Unit 10504981
- 762 Appian Way
- 1190 Foster Rd
- 00 Bird Hammond Rd
- 1432 Perkins Rd
- 197 Pleasant Hill Church Rd SE
- 364 Pleasant Hill Church Rd SE
- 301 Lane Dr
- 1233 Bethlehem Rd
- 2095 Whispering Way
- 2143 Whispering Way
- 1475 Whispering Way
- 1415 Langdon Park Ct
