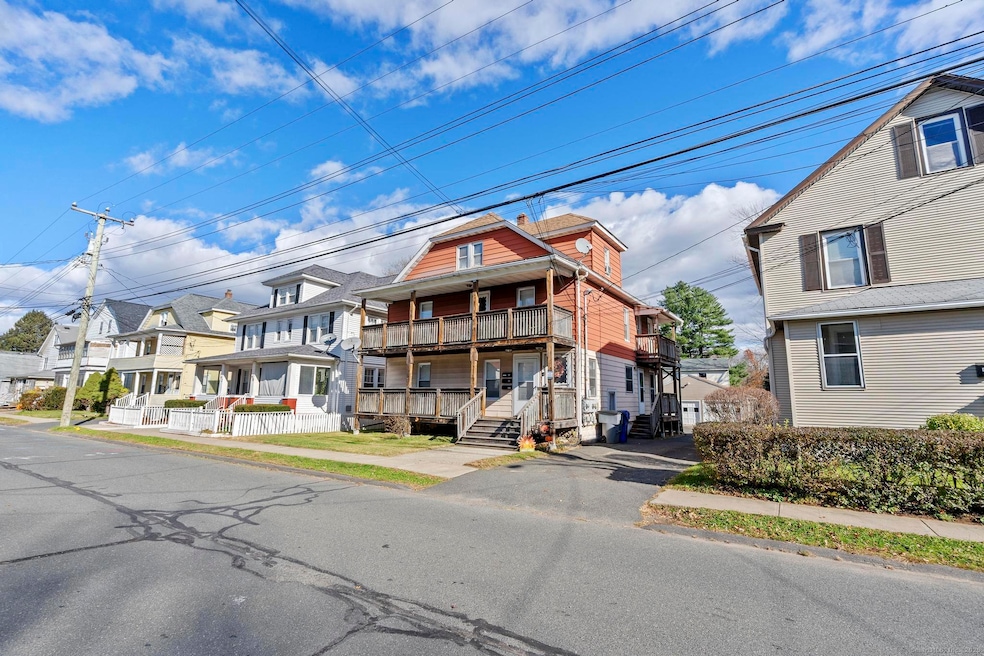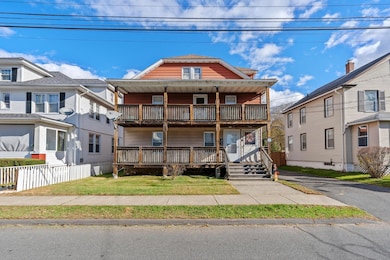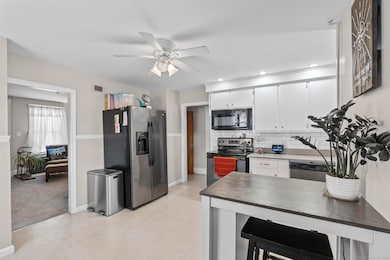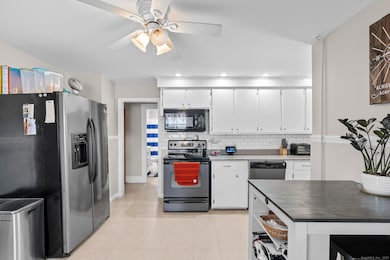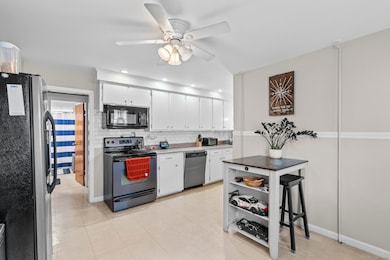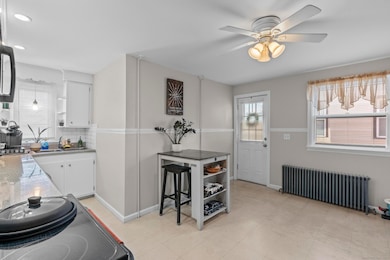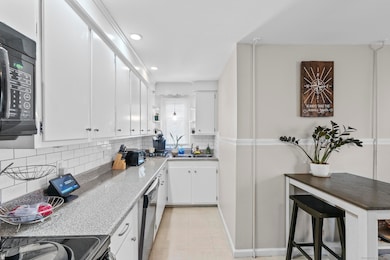86 Windsor St Enfield, CT 06082
Estimated payment $2,366/month
Highlights
- Hot Water Circulator
- Hot Water Heating System
- Level Lot
About This Home
3-Family Investment Opportunity! All units are currently rented month-to- month and bringing in over $3600 a month. FIRST floor (1024sf) has 2 bed/1 bath @ $1500/month. SECOND floor (1024sf) has 2 bed/1 bath @ $1125/month. THIRD floor (512sf) has 1 bed/1 bath @ $1000/month. Rents include water, trash removal, snow removal and landscaping. All units are updated and in good shape. Total of 11 rooms, including 5 bedrooms and 3 full bathrooms. Large, clean and dry basement with shared laundry and storage. Private parking in the back with 2 car garage and carport. Conveniently located with easy access to highway, restaurants, Sellers would like to close January 2, 2026. To minimize disruption to tenants, please plan to see it Nov 22 9-11am or Nov 23 2-4pm.
Listing Agent
Dowd Realty Group, Inc. Brokerage Phone: (860) 214-8624 License #REB.0788170 Listed on: 11/19/2025
Open House Schedule
-
Sunday, November 23, 20252:00 to 4:00 pm11/23/2025 2:00:00 PM +00:0011/23/2025 4:00:00 PM +00:00Add to Calendar
Property Details
Home Type
- Multi-Family
Est. Annual Taxes
- $5,584
Year Built
- Built in 1919
Lot Details
- 6,970 Sq Ft Lot
- Level Lot
Parking
- 2 Car Garage
Home Design
- 2,560 Sq Ft Home
- Block Foundation
- Frame Construction
- Asphalt Shingled Roof
- Aluminum Siding
Bedrooms and Bathrooms
- 5 Bedrooms
- 3 Full Bathrooms
Basement
- Basement Fills Entire Space Under The House
- Shared Basement
Schools
- Henry Barnard Elementary School
- J. F. Kennedy Middle School
- Prudence Middle School
- Enfield High School
Utilities
- Window Unit Cooling System
- Hot Water Heating System
- Heating System Uses Oil
- Heating System Uses Propane
- Hot Water Circulator
- Electric Water Heater
- Fuel Tank Located in Basement
Community Details
- 3 Units
Listing and Financial Details
- Assessor Parcel Number 530835
Map
Home Values in the Area
Average Home Value in this Area
Tax History
| Year | Tax Paid | Tax Assessment Tax Assessment Total Assessment is a certain percentage of the fair market value that is determined by local assessors to be the total taxable value of land and additions on the property. | Land | Improvement |
|---|---|---|---|---|
| 2025 | $5,584 | $149,700 | $35,100 | $114,600 |
| 2024 | $5,434 | $149,700 | $35,100 | $114,600 |
| 2023 | $5,434 | $149,700 | $35,100 | $114,600 |
| 2022 | $5,034 | $149,700 | $35,100 | $114,600 |
| 2021 | $4,709 | $114,600 | $29,040 | $85,560 |
| 2020 | $4,663 | $114,600 | $29,040 | $85,560 |
| 2019 | $4,701 | $114,600 | $29,040 | $85,560 |
| 2018 | $4,599 | $114,600 | $29,040 | $85,560 |
| 2017 | $4,558 | $114,600 | $29,040 | $85,560 |
| 2016 | $4,700 | $119,900 | $29,040 | $90,860 |
| 2015 | $4,584 | $119,900 | $29,040 | $90,860 |
| 2014 | $4,362 | $119,900 | $29,040 | $90,860 |
Property History
| Date | Event | Price | List to Sale | Price per Sq Ft |
|---|---|---|---|---|
| 11/22/2025 11/22/25 | For Sale | $360,000 | -- | $141 / Sq Ft |
Purchase History
| Date | Type | Sale Price | Title Company |
|---|---|---|---|
| Quit Claim Deed | -- | -- | |
| Quit Claim Deed | -- | -- | |
| Warranty Deed | $152,000 | -- |
Mortgage History
| Date | Status | Loan Amount | Loan Type |
|---|---|---|---|
| Open | $136,500 | New Conventional | |
| Previous Owner | $135,000 | No Value Available | |
| Previous Owner | $129,200 | Purchase Money Mortgage |
Source: SmartMLS
MLS Number: 24139761
APN: ENFI-000030-000000-000039
- 55 Main St
- 31 Francis Ave
- 10 Russell St
- 7 Mcconn Ave
- 12 Walnut St
- 15 Keller Ave
- 37 New King St
- 124 Pearl St Unit 124A
- 820 Burbank Ave
- 818 Burbank Ave
- 22 Ohear Ave
- 1070 Enfield St
- 168 Fox Hill Ln
- 124 Barrington Rd
- 64 Mark Dr Unit 64
- 31 Whitmun Rd
- 1 Gatewood Dr
- 81 The Meadows Unit 81
- 131 Shaker Rd
- 130 Riviera Dr Unit 130
