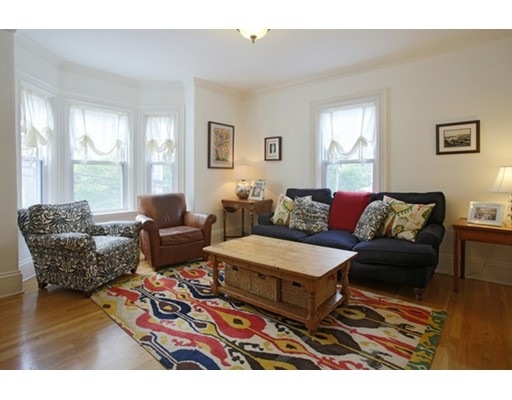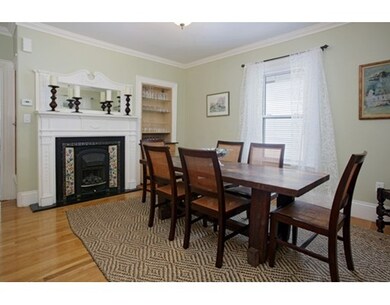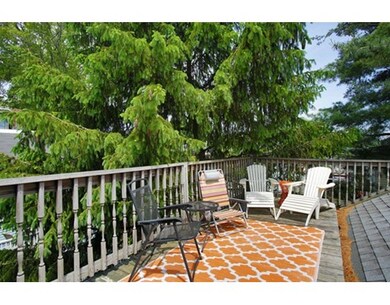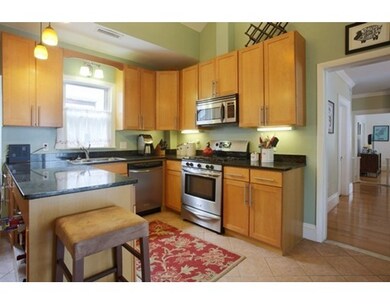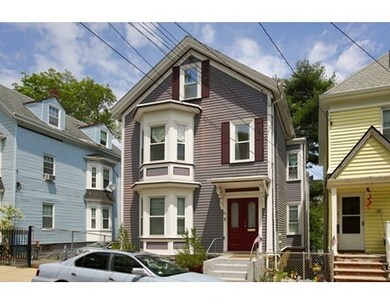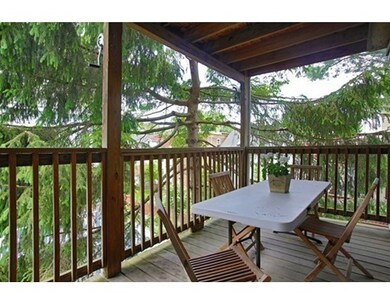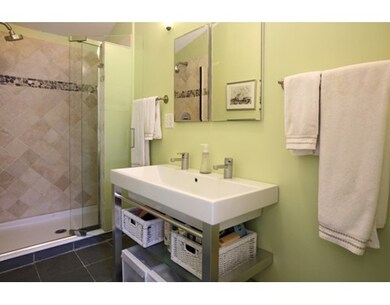
86 Wyman St Unit 2 Jamaica Plain, MA 02130
Jamaica Plain NeighborhoodAbout This Home
As of June 2019Beautiful Penthouse Duplex Condominium on quiet tree lined street in Jamaica Plain. This immaculately maintained unit has it all. First level has amazing flow with a large living room with bay window, gas fireplace and detailed moulding. The spacious dining room also has a gas fireplace and built in china cabinet. The oversized, fully applianced kitchen has maple cabinetry, grainte counters, stainless appliances, vaulted ceiling, and adjacent private deck accessed via a sliding glass door. This level also has a full bath, a guest bedroom, and a separate office. Top floor has 2 more bedrooms, 2nd full bath with walk in shower, and the other private deck, which has a secluded tree top feel. This home has central HVAC, laundry, security, and tandem driveway parking for 1 car.
Last Agent to Sell the Property
Charlesgate Realty Group, llc Listed on: 05/28/2015
Property Details
Home Type
Condominium
Est. Annual Taxes
$10,053
Year Built
1905
Lot Details
0
Listing Details
- Unit Level: 2
- Unit Placement: Upper
- Other Agent: 2.50
- Special Features: None
- Property Sub Type: Condos
- Year Built: 1905
Interior Features
- Appliances: Range, Dishwasher, Disposal, Washer, Dryer
- Fireplaces: 2
- Has Basement: No
- Fireplaces: 2
- Number of Rooms: 7
- Amenities: Public Transportation, Shopping, Park, Walk/Jog Trails, Medical Facility, Highway Access, Public School, T-Station
- Flooring: Wood
Exterior Features
- Exterior Unit Features: Deck - Wood
Garage/Parking
- Parking: Off-Street, Tandem
- Parking Spaces: 1
Utilities
- Cooling: Central Air
- Heating: Central Heat
Condo/Co-op/Association
- Association Fee Includes: Water, Sewer, Master Insurance
- Pets Allowed: Yes
- No Units: 2
- Unit Building: 2
Ownership History
Purchase Details
Home Financials for this Owner
Home Financials are based on the most recent Mortgage that was taken out on this home.Purchase Details
Home Financials for this Owner
Home Financials are based on the most recent Mortgage that was taken out on this home.Purchase Details
Home Financials for this Owner
Home Financials are based on the most recent Mortgage that was taken out on this home.Similar Homes in the area
Home Values in the Area
Average Home Value in this Area
Purchase History
| Date | Type | Sale Price | Title Company |
|---|---|---|---|
| Condominium Deed | $842,000 | -- | |
| Not Resolvable | $610,000 | -- | |
| Warranty Deed | $460,000 | -- |
Mortgage History
| Date | Status | Loan Amount | Loan Type |
|---|---|---|---|
| Open | $643,620 | Stand Alone Refi Refinance Of Original Loan | |
| Closed | $673,600 | New Conventional | |
| Previous Owner | $517,000 | New Conventional | |
| Previous Owner | $347,455 | Stand Alone Second | |
| Previous Owner | $357,000 | No Value Available | |
| Previous Owner | $360,000 | Purchase Money Mortgage |
Property History
| Date | Event | Price | Change | Sq Ft Price |
|---|---|---|---|---|
| 06/26/2019 06/26/19 | Sold | $842,000 | +10.1% | $504 / Sq Ft |
| 05/16/2019 05/16/19 | Pending | -- | -- | -- |
| 05/15/2019 05/15/19 | For Sale | $765,000 | +25.0% | $458 / Sq Ft |
| 08/10/2015 08/10/15 | Sold | $612,000 | 0.0% | $366 / Sq Ft |
| 07/06/2015 07/06/15 | Pending | -- | -- | -- |
| 06/15/2015 06/15/15 | Off Market | $612,000 | -- | -- |
| 05/28/2015 05/28/15 | For Sale | $599,900 | -- | $359 / Sq Ft |
Tax History Compared to Growth
Tax History
| Year | Tax Paid | Tax Assessment Tax Assessment Total Assessment is a certain percentage of the fair market value that is determined by local assessors to be the total taxable value of land and additions on the property. | Land | Improvement |
|---|---|---|---|---|
| 2025 | $10,053 | $868,100 | $0 | $868,100 |
| 2024 | $9,313 | $854,400 | $0 | $854,400 |
| 2023 | $8,905 | $829,100 | $0 | $829,100 |
| 2022 | $8,592 | $789,700 | $0 | $789,700 |
| 2021 | $8,426 | $789,700 | $0 | $789,700 |
| 2020 | $7,839 | $742,300 | $0 | $742,300 |
| 2019 | $7,243 | $687,200 | $0 | $687,200 |
| 2018 | $6,672 | $636,600 | $0 | $636,600 |
| 2017 | $6,298 | $594,700 | $0 | $594,700 |
| 2016 | $5,521 | $501,900 | $0 | $501,900 |
| 2015 | $5,548 | $458,100 | $0 | $458,100 |
| 2014 | $5,299 | $421,200 | $0 | $421,200 |
Agents Affiliated with this Home
-
S
Seller's Agent in 2019
Sarah Maguire
Compass
(617) 797-9679
1 in this area
45 Total Sales
-
R
Seller Co-Listing Agent in 2019
Rachel Delfino
Compass
(617) 733-1515
-

Buyer's Agent in 2019
Steven Cohen Team
Keller Williams Realty Boston-Metro | Back Bay
(617) 861-3636
35 in this area
485 Total Sales
-

Seller's Agent in 2015
Vineburgh DiMella Team
Charlesgate Realty Group, llc
(617) 921-9060
371 Total Sales
-

Buyer's Agent in 2015
Heather Carbone
eRealty Advisors, Inc.
(339) 469-7072
20 Total Sales
Map
Source: MLS Property Information Network (MLS PIN)
MLS Number: 71845770
APN: JAMA-000000-000010-002688-000004
- 66 Mozart St
- 55 Mozart St Unit 3
- 36-38 Priesing St
- 90 Boylston St Unit 1
- 192 Amory St Unit 2
- 175 School St Unit 2
- 361 Centre St
- 20 Boylston St Unit 3
- 8 Porter St
- 5 Mendell Way Unit 1
- 196 Chestnut Ave Unit I
- 195 Chestnut Ave
- 27 Round Hill St
- 172 Boylston St Unit 3
- 120 School St Unit 2
- 19 Dalrymple St Unit D
- 1907 Columbus Ave
- 26-28-30 Notre Dame St
- 59 Perkins St Unit A
- 31 Evergreen St Unit 2
