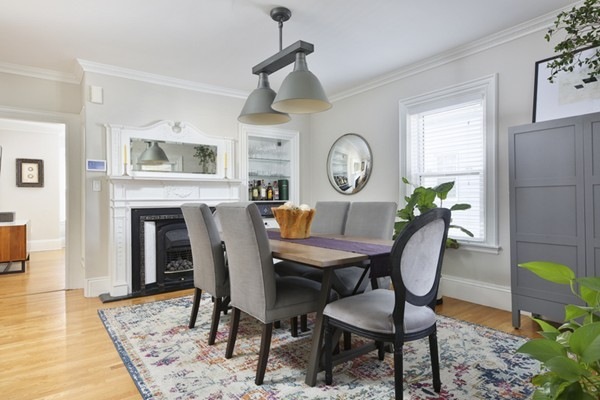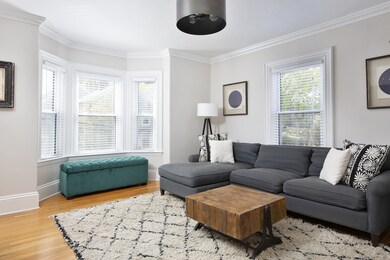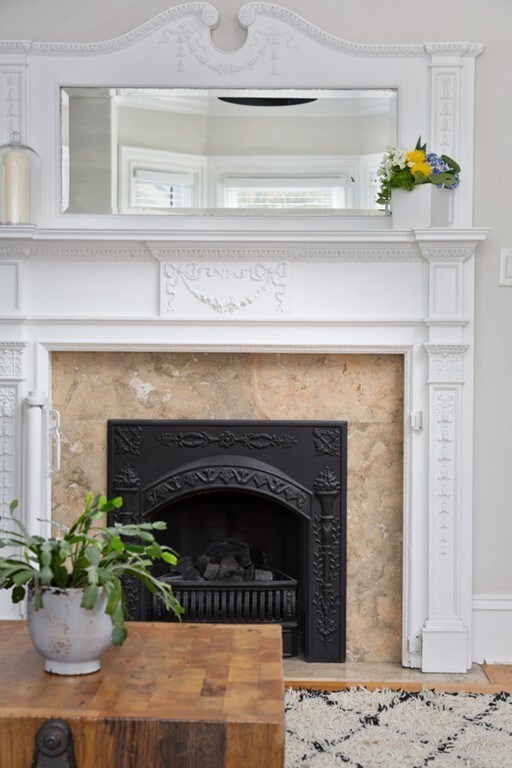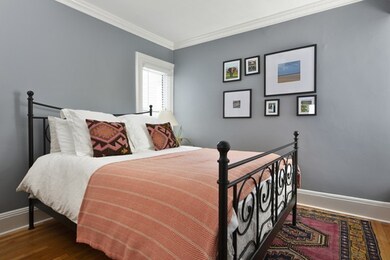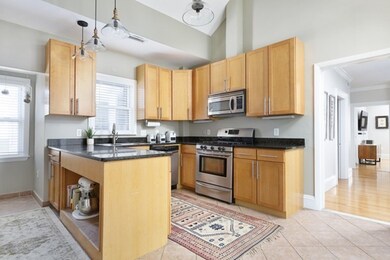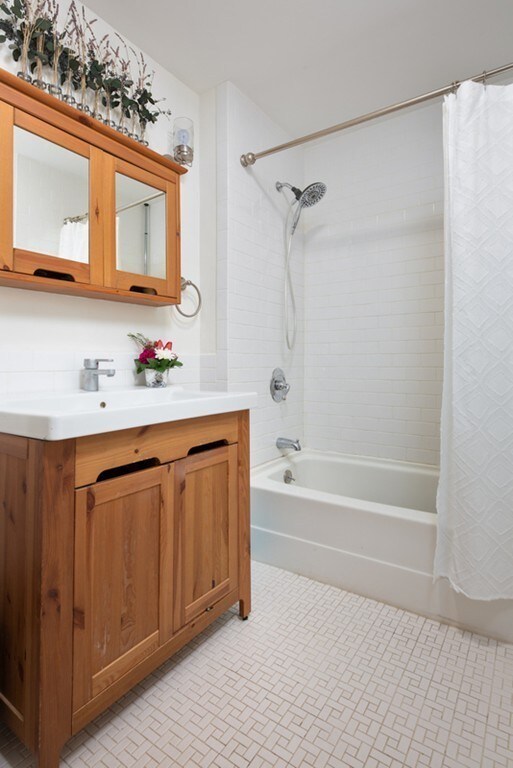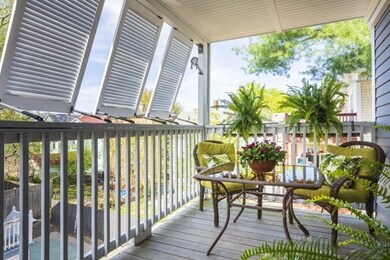
86 Wyman St Unit 2 Jamaica Plain, MA 02130
Jamaica Plain NeighborhoodHighlights
- Wood Flooring
- Forced Air Heating and Cooling System
- 2-minute walk to Forbes St Playground
About This Home
As of June 2019From the moment you step into 86 Wyman, you immediately feel at home.The soaring ceilings, original detail & living space flooded w/ light welcomes you with open arms.Large living room w/ gas fire place makes for the perfect family gathering space.As you move towards the middle of the home, you are met w/ a formal dining room & 2nd gas fireplace perfect for entertaining & a beautiful queen sized guest bedroom.In the rear is a large kitchen w/ vaulted ceilings, granite countertops and stainless steel appliances.Off the kitchen is a large full bath equipped w/ in-unit laundry.This floor is rounded out by a private deck adorned w/ custom plantation shutters just in time for summer BBQs.On the 2nd floor of the home you will find the sun-filled, king-sized master bedroom w/ plentiful closets, another full bath & the 3rd bedroom w/ access to a brand new private roof deck. Extra storage, 1 OFF STREET parking spot, short walk to public transportation, Whole Foods & restaurants!
Property Details
Home Type
- Condominium
Est. Annual Taxes
- $10,053
Year Built
- Built in 1905
HOA Fees
- $180 per month
Utilities
- Forced Air Heating and Cooling System
- Natural Gas Water Heater
Additional Features
- Wood Flooring
- Year Round Access
Community Details
- Pets Allowed
Listing and Financial Details
- Assessor Parcel Number W:10 P:02688 S:004
Ownership History
Purchase Details
Home Financials for this Owner
Home Financials are based on the most recent Mortgage that was taken out on this home.Purchase Details
Home Financials for this Owner
Home Financials are based on the most recent Mortgage that was taken out on this home.Purchase Details
Home Financials for this Owner
Home Financials are based on the most recent Mortgage that was taken out on this home.Similar Homes in the area
Home Values in the Area
Average Home Value in this Area
Purchase History
| Date | Type | Sale Price | Title Company |
|---|---|---|---|
| Condominium Deed | $842,000 | -- | |
| Not Resolvable | $610,000 | -- | |
| Warranty Deed | $460,000 | -- |
Mortgage History
| Date | Status | Loan Amount | Loan Type |
|---|---|---|---|
| Open | $643,620 | Stand Alone Refi Refinance Of Original Loan | |
| Closed | $673,600 | New Conventional | |
| Previous Owner | $517,000 | New Conventional | |
| Previous Owner | $347,455 | Stand Alone Second | |
| Previous Owner | $357,000 | No Value Available | |
| Previous Owner | $360,000 | Purchase Money Mortgage |
Property History
| Date | Event | Price | Change | Sq Ft Price |
|---|---|---|---|---|
| 06/26/2019 06/26/19 | Sold | $842,000 | +10.1% | $504 / Sq Ft |
| 05/16/2019 05/16/19 | Pending | -- | -- | -- |
| 05/15/2019 05/15/19 | For Sale | $765,000 | +25.0% | $458 / Sq Ft |
| 08/10/2015 08/10/15 | Sold | $612,000 | 0.0% | $366 / Sq Ft |
| 07/06/2015 07/06/15 | Pending | -- | -- | -- |
| 06/15/2015 06/15/15 | Off Market | $612,000 | -- | -- |
| 05/28/2015 05/28/15 | For Sale | $599,900 | -- | $359 / Sq Ft |
Tax History Compared to Growth
Tax History
| Year | Tax Paid | Tax Assessment Tax Assessment Total Assessment is a certain percentage of the fair market value that is determined by local assessors to be the total taxable value of land and additions on the property. | Land | Improvement |
|---|---|---|---|---|
| 2025 | $10,053 | $868,100 | $0 | $868,100 |
| 2024 | $9,313 | $854,400 | $0 | $854,400 |
| 2023 | $8,905 | $829,100 | $0 | $829,100 |
| 2022 | $8,592 | $789,700 | $0 | $789,700 |
| 2021 | $8,426 | $789,700 | $0 | $789,700 |
| 2020 | $7,839 | $742,300 | $0 | $742,300 |
| 2019 | $7,243 | $687,200 | $0 | $687,200 |
| 2018 | $6,672 | $636,600 | $0 | $636,600 |
| 2017 | $6,298 | $594,700 | $0 | $594,700 |
| 2016 | $5,521 | $501,900 | $0 | $501,900 |
| 2015 | $5,548 | $458,100 | $0 | $458,100 |
| 2014 | $5,299 | $421,200 | $0 | $421,200 |
Agents Affiliated with this Home
-
Sarah Maguire
S
Seller's Agent in 2019
Sarah Maguire
Compass
(617) 797-9679
1 in this area
45 Total Sales
-
Rachel Delfino
R
Seller Co-Listing Agent in 2019
Rachel Delfino
Compass
(617) 733-1515
-
Steven Cohen Team

Buyer's Agent in 2019
Steven Cohen Team
Keller Williams Realty Boston-Metro | Back Bay
(617) 861-3636
35 in this area
478 Total Sales
-
Vineburgh DiMella Team

Seller's Agent in 2015
Vineburgh DiMella Team
Charlesgate Realty Group, llc
(617) 921-9060
1 in this area
375 Total Sales
-
H
Buyer's Agent in 2015
Heather Carbone
eRealty Advisors, Inc.
Map
Source: MLS Property Information Network (MLS PIN)
MLS Number: 72500138
APN: JAMA-000000-000010-002688-000004
- 55 Mozart St Unit 3
- 66 Mozart St
- 36-38 Priesing St
- 90 Boylston St Unit 1
- 20 Boylston St Unit 3
- 175 School St Unit A
- 196 Chestnut Ave Unit I
- 31 Evergreen St Unit 2
- 31 Evergreen St Unit 1
- 172 Boylston St Unit 3
- 39 W Walnut Park
- 33 Evergreen St Unit 2
- 33 Evergreen St Unit 1
- 120 School St Unit 2
- 68 Perkins St Unit 1
- 12 Zamora St
- 343 S Huntington Ave Unit 7
- 264 S Huntington Ave Unit 2
- 335 S Huntington Ave Unit 12
- 246 S Huntington Ave Unit 3
