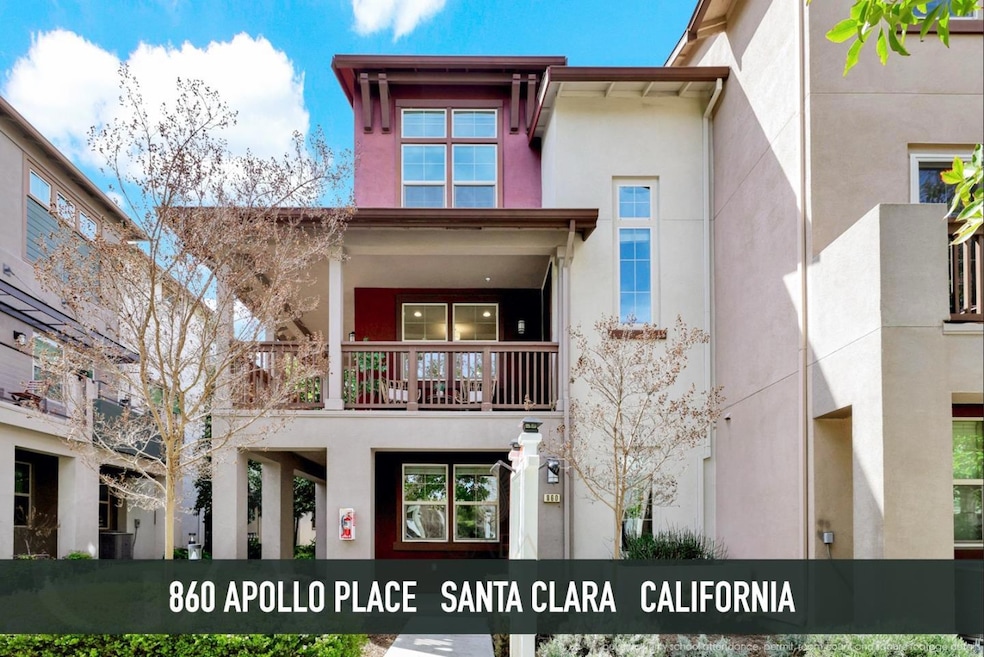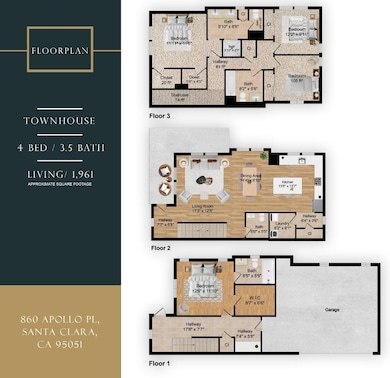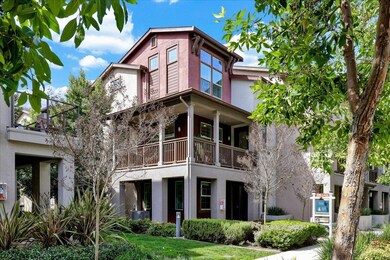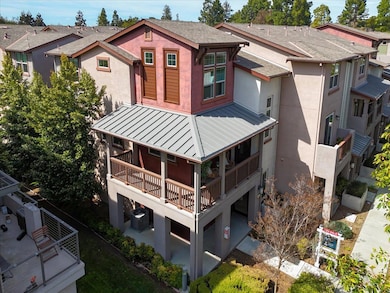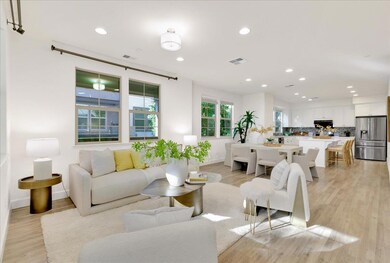
860 Apollo Place Santa Clara, CA 95051
Highlights
- In Ground Spa
- Primary Bedroom Suite
- Sauna
- Central Park Elementary Rated A
- Main Floor Bedroom
- End Unit
About This Home
As of April 2025Delightful townhouse just steps from Central Park. This END UNIT boasts 32 windows, filling every corner with natural light. The second level features an open floor plan with a spacious kitchen and large island, seamlessly connecting to a bright living room with an oversized balcony perfect for soaking up the California sunshine. The primary suite impresses with 12-feet ceilings, a double-sink vanity, and two walk-in closets. Another two bedrooms share hallway bathroom are located on the third floor too. On the first floor, a fourth bedroom with a private bath offers privacy and flexibility. Additional highlights: EV charger pre-wiring, a side-by-side garage, and community amenities: swimming pool, hot spa, BBQ area, and playground. Ideally located near major tech companies (Apple, Nvidia, Google, Amazon) and top private schools (Stratford, Challenger, Basis, Monticello, Harker). Enjoy walkable access to Safeway, Parks, Library, Magical Bridge Playground, sports courts, an Olympic-size swimming club, a community center, and a variety of restaurants and stores.
Townhouse Details
Home Type
- Townhome
Est. Annual Taxes
- $15,862
Year Built
- Built in 2015
Lot Details
- 1,725 Sq Ft Lot
- End Unit
HOA Fees
- $394 Monthly HOA Fees
Parking
- 2 Car Garage
- Electric Vehicle Home Charger
- On-Street Parking
Home Design
- Slab Foundation
- Ceiling Insulation
- Shingle Roof
- Composition Roof
Interior Spaces
- 1,961 Sq Ft Home
- 3-Story Property
- High Ceiling
- Double Pane Windows
- Dining Area
Kitchen
- Breakfast Bar
- Gas Oven
- Range Hood
- Dishwasher
- Kitchen Island
- Disposal
Bedrooms and Bathrooms
- 4 Bedrooms
- Main Floor Bedroom
- Primary Bedroom Suite
- Walk-In Closet
- Bathroom on Main Level
- Dual Sinks
- Bathtub with Shower
- Bathtub Includes Tile Surround
- Walk-in Shower
Laundry
- Laundry Room
- Laundry on upper level
- Washer and Dryer
Eco-Friendly Details
- Energy-Efficient Insulation
Pool
- In Ground Spa
- Private Pool
- Fence Around Pool
- Spa Fenced
Outdoor Features
- Balcony
- Barbecue Area
Utilities
- Forced Air Zoned Heating and Cooling System
- Vented Exhaust Fan
- Thermostat
- Separate Meters
- Individual Gas Meter
- Tankless Water Heater
Listing and Financial Details
- Assessor Parcel Number 290-73-104
Community Details
Overview
- Association fees include common area gas, garbage, insurance - common area, landscaping / gardening, maintenance - common area, maintenance - exterior, maintenance - road, pool spa or tennis, reserves, roof
- Turin At Central Park, Homes At Central Association
- Greenbelt
Amenities
- Sauna
Recreation
- Community Playground
- Community Pool
Pet Policy
- Pets Allowed
Ownership History
Purchase Details
Home Financials for this Owner
Home Financials are based on the most recent Mortgage that was taken out on this home.Similar Homes in Santa Clara, CA
Home Values in the Area
Average Home Value in this Area
Purchase History
| Date | Type | Sale Price | Title Company |
|---|---|---|---|
| Grant Deed | $1,935,000 | Old Republic Title |
Mortgage History
| Date | Status | Loan Amount | Loan Type |
|---|---|---|---|
| Open | $601,000 | New Conventional | |
| Previous Owner | $765,600 | New Conventional |
Property History
| Date | Event | Price | Change | Sq Ft Price |
|---|---|---|---|---|
| 04/24/2025 04/24/25 | Sold | $1,935,000 | +13.8% | $987 / Sq Ft |
| 04/03/2025 04/03/25 | Pending | -- | -- | -- |
| 03/24/2025 03/24/25 | For Sale | $1,699,860 | -- | $867 / Sq Ft |
Tax History Compared to Growth
Tax History
| Year | Tax Paid | Tax Assessment Tax Assessment Total Assessment is a certain percentage of the fair market value that is determined by local assessors to be the total taxable value of land and additions on the property. | Land | Improvement |
|---|---|---|---|---|
| 2024 | $15,862 | $1,357,299 | $678,940 | $678,359 |
| 2023 | $15,862 | $1,330,686 | $665,628 | $665,058 |
| 2022 | $15,439 | $1,304,595 | $652,577 | $652,018 |
| 2021 | $15,382 | $1,279,016 | $639,782 | $639,234 |
| 2020 | $15,104 | $1,265,902 | $633,222 | $632,680 |
| 2019 | $15,084 | $1,241,081 | $620,806 | $620,275 |
| 2018 | $14,110 | $1,216,747 | $608,634 | $608,113 |
| 2017 | $14,043 | $1,192,890 | $596,700 | $596,190 |
| 2016 | $4,660 | $387,657 | $296,499 | $91,158 |
Agents Affiliated with this Home
-
Jessie He

Seller's Agent in 2025
Jessie He
GAEA Realty
(408) 757-8353
5 in this area
52 Total Sales
-
Sean Chen

Seller Co-Listing Agent in 2025
Sean Chen
GAEA Realty
(650) 668-8888
11 in this area
347 Total Sales
-
Mei Ling

Buyer's Agent in 2025
Mei Ling
8 Blocks Real Estate
(408) 829-3994
18 in this area
319 Total Sales
-
Emily Shangkuan

Buyer Co-Listing Agent in 2025
Emily Shangkuan
8 Blocks Real Estate
(408) 839-8959
2 in this area
9 Total Sales
Map
Source: MLSListings
MLS Number: ML81999263
APN: 290-73-104
- 3168 Via Siena Place
- 954 Kiely Blvd Unit H
- 940 Kiely Blvd Unit H
- 970 Kiely Blvd Unit B
- 980 Kiely Blvd Unit 116
- 936 Kiely Blvd Unit G
- 3041 Kaiser Dr Unit H
- 3033 Kaiser Dr Unit H
- 3043 Homestead Rd
- 960 Live Oak Dr
- 2822 Ramona Ct
- 3282 Loma Alta Dr
- 3242 Catalina Ave
- 3271 Catalina Ave
- 880 Las Palmas Dr
- 2804 Steinhart Ct
- 2580 Homestead Rd Unit 4101
- 3048 El Sobrante St
- 3261 Orthello Way
- 3383 Benton St
