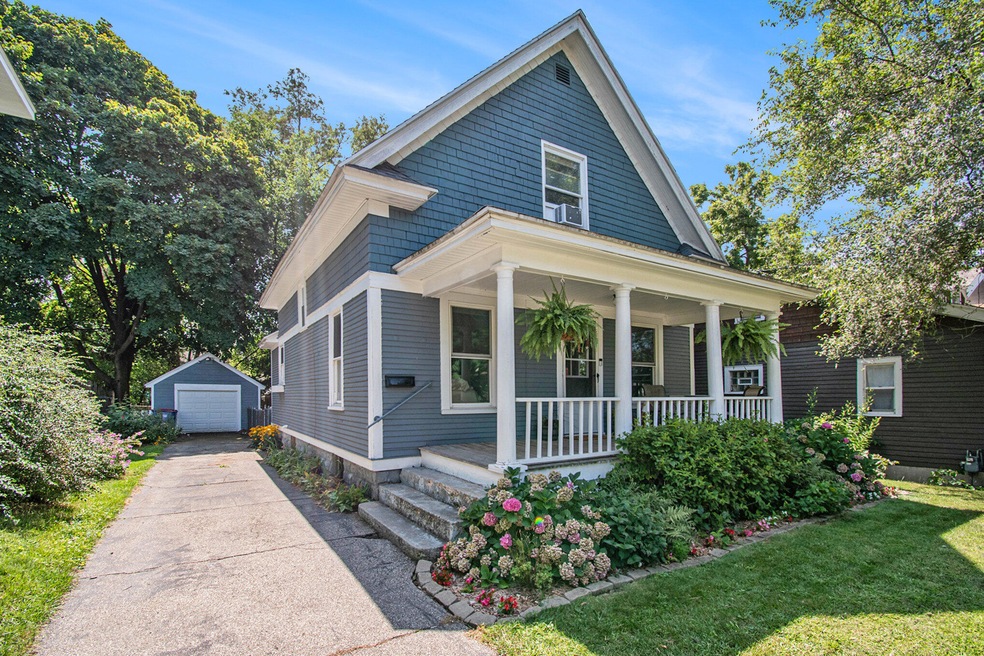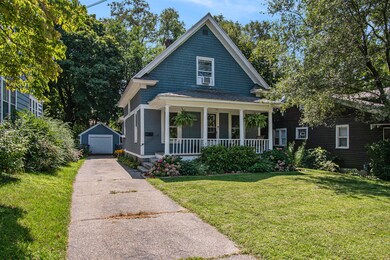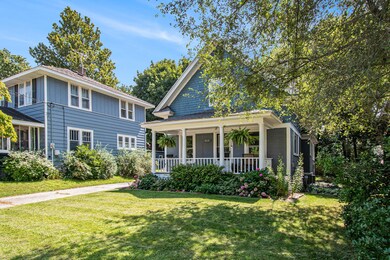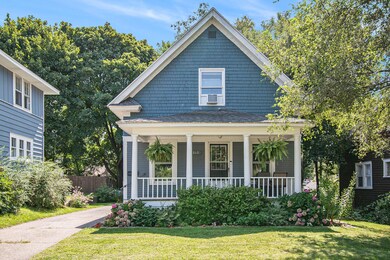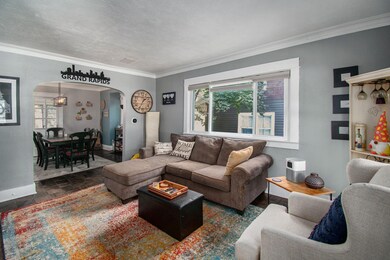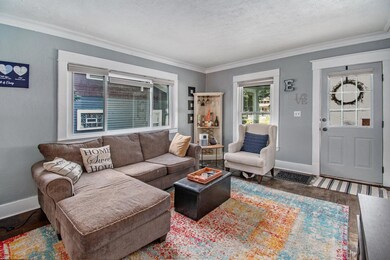
860 Ardmore St SE Grand Rapids, MI 49507
South East End NeighborhoodHighlights
- Deck
- Wood Flooring
- Mud Room
- Traditional Architecture
- Sun or Florida Room
- 4-minute walk to Cheseboro Park
About This Home
As of September 2024Welcome to 860 Ardmore. A wonderfully cared for home in the heart of Southeast Grand Rapids. Set back off the street, an inviting front porch draws you in with nicely placed landscaping. Through the front door, a spacious living area which flows effortlessly into a formal dining space, paired with a bright and airy 3 seasons room. The large kitchen, mudroom off rear entry, and a main level bedroom finish off the first floor. Upstairs leads to a nice landing area, accompanied by another bedroom, recently remodeled full bath and a large primary bedroom with matching closets. Full basement with laundry and storage. Out back host's a deck leading to a fully fenced in functional yard space, perfect for entertaining. 1-stall extra deep garage. Come see this well maintained home today! **Seller reserves the right to set an offer deadline.
Last Agent to Sell the Property
Coldwell Banker Schmidt Realtors License #6501454030 Listed on: 08/22/2024

Home Details
Home Type
- Single Family
Est. Annual Taxes
- $1,854
Year Built
- Built in 1910
Lot Details
- 6,011 Sq Ft Lot
- Decorative Fence
- Shrub
- Level Lot
- Garden
- Back Yard Fenced
Parking
- 1 Car Detached Garage
- Front Facing Garage
- Garage Door Opener
Home Design
- Traditional Architecture
- Composition Roof
- Wood Siding
Interior Spaces
- 1,269 Sq Ft Home
- 2-Story Property
- Ceiling Fan
- Replacement Windows
- Insulated Windows
- Bay Window
- Mud Room
- Living Room
- Sun or Florida Room
Kitchen
- Eat-In Kitchen
- Oven
- Range
- Dishwasher
- Disposal
Flooring
- Wood
- Carpet
- Laminate
- Tile
Bedrooms and Bathrooms
- 3 Bedrooms | 1 Main Level Bedroom
- 1 Full Bathroom
Laundry
- Dryer
- Washer
Basement
- Basement Fills Entire Space Under The House
- Laundry in Basement
Outdoor Features
- Deck
- Patio
- Porch
Utilities
- Forced Air Heating and Cooling System
- Heating System Uses Natural Gas
- Natural Gas Water Heater
- High Speed Internet
- Phone Available
- Cable TV Available
Ownership History
Purchase Details
Home Financials for this Owner
Home Financials are based on the most recent Mortgage that was taken out on this home.Purchase Details
Home Financials for this Owner
Home Financials are based on the most recent Mortgage that was taken out on this home.Purchase Details
Purchase Details
Purchase Details
Similar Homes in Grand Rapids, MI
Home Values in the Area
Average Home Value in this Area
Purchase History
| Date | Type | Sale Price | Title Company |
|---|---|---|---|
| Warranty Deed | $229,500 | Next Door Title | |
| Warranty Deed | $93,000 | None Available | |
| Interfamily Deed Transfer | -- | None Available | |
| Quit Claim Deed | -- | -- | |
| Warranty Deed | $66,900 | -- |
Mortgage History
| Date | Status | Loan Amount | Loan Type |
|---|---|---|---|
| Open | $183,600 | New Conventional | |
| Previous Owner | $25,000 | Credit Line Revolving | |
| Previous Owner | $88,350 | New Conventional | |
| Previous Owner | $91,500 | Unknown | |
| Previous Owner | $89,100 | Unknown | |
| Previous Owner | $61,500 | Unknown |
Property History
| Date | Event | Price | Change | Sq Ft Price |
|---|---|---|---|---|
| 09/30/2024 09/30/24 | Sold | $229,500 | 0.0% | $181 / Sq Ft |
| 08/31/2024 08/31/24 | Pending | -- | -- | -- |
| 08/22/2024 08/22/24 | For Sale | $229,500 | +146.8% | $181 / Sq Ft |
| 07/19/2017 07/19/17 | Sold | $93,000 | 0.0% | $74 / Sq Ft |
| 06/11/2017 06/11/17 | Pending | -- | -- | -- |
| 06/09/2017 06/09/17 | For Sale | $93,000 | -- | $74 / Sq Ft |
Tax History Compared to Growth
Tax History
| Year | Tax Paid | Tax Assessment Tax Assessment Total Assessment is a certain percentage of the fair market value that is determined by local assessors to be the total taxable value of land and additions on the property. | Land | Improvement |
|---|---|---|---|---|
| 2024 | $1,736 | $100,000 | $0 | $0 |
| 2023 | $1,662 | $84,600 | $0 | $0 |
| 2022 | $1,672 | $74,900 | $0 | $0 |
| 2021 | $1,635 | $61,400 | $0 | $0 |
| 2020 | $1,546 | $58,800 | $0 | $0 |
| 2019 | $1,546 | $52,200 | $0 | $0 |
| 2018 | $1,493 | $42,900 | $0 | $0 |
| 2017 | $1,649 | $36,700 | $0 | $0 |
| 2016 | $1,657 | $31,200 | $0 | $0 |
| 2015 | $1,579 | $31,200 | $0 | $0 |
| 2013 | -- | $31,300 | $0 | $0 |
Agents Affiliated with this Home
-
Kyle Manett
K
Seller's Agent in 2024
Kyle Manett
Coldwell Banker Schmidt Realtors
(616) 901-5400
1 in this area
9 Total Sales
-
Rachel Devereaux
R
Buyer's Agent in 2024
Rachel Devereaux
Bellabay Realty (SW)
(616) 649-2900
1 in this area
25 Total Sales
-
K
Seller's Agent in 2017
Karen Belknap
Karen Belknap - I
(616) 893-5906
4 Total Sales
-
Rachel Major

Buyer's Agent in 2017
Rachel Major
Keller Williams Realty Rivertown
(616) 430-0807
14 in this area
612 Total Sales
Map
Source: Southwestern Michigan Association of REALTORS®
MLS Number: 24044210
APN: 41-18-05-356-019
- 920 Burton St SE
- 1849 Thelma Ave SE
- 1835 Thelma Ave SE
- 918 Merritt St SE
- 1833 Ralph Ave SE
- 628 Hazen St SE
- 624 Hazen St SE
- 620 Hazen St SE
- 839 Joslin St SE
- 2050 Linden Ave SE
- 2058 Linden Ave SE
- 2072 Linden Ave SE
- 2047 Linden Ave SE
- 2053 Linden Ave SE
- 2059 Linden Ave SE
- 2080 Linden Ave SE
- 2065 Linden Ave SE
- 2086 Linden Ave SE
- 2071 Linden Ave SE
- 2077 Linden Ave SE
