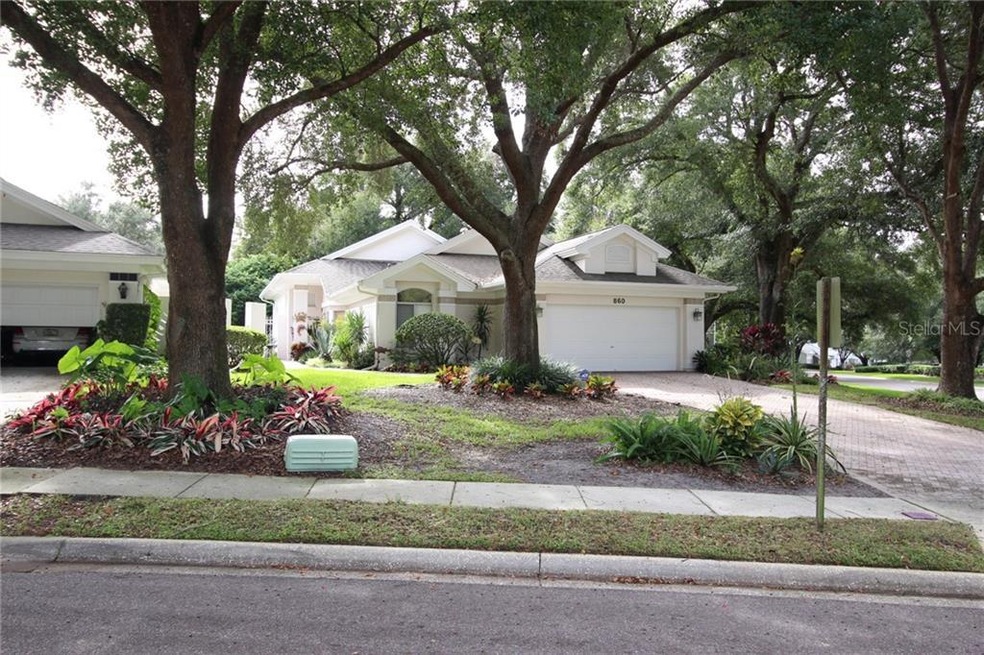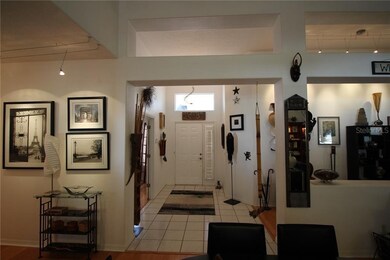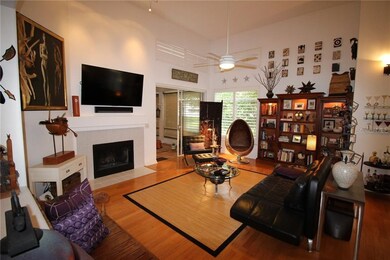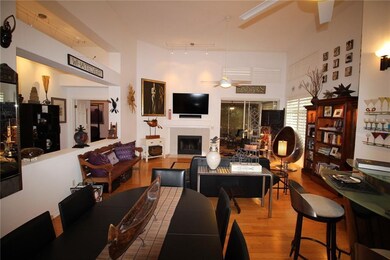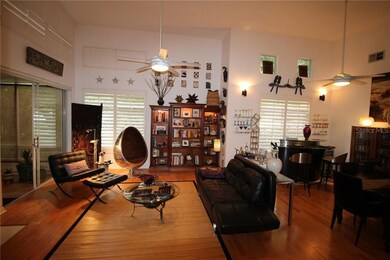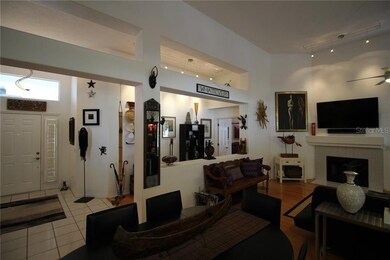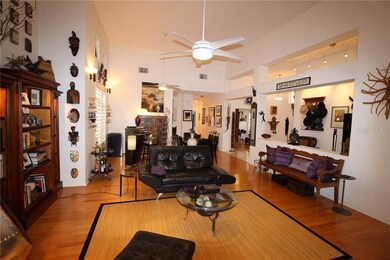
860 Crepe Myrtle Cir Apopka, FL 32712
Estimated Value: $394,000 - $429,000
Highlights
- Golf Course Community
- Family Room with Fireplace
- Corner Lot
- Oak Trees
- Engineered Wood Flooring
- High Ceiling
About This Home
As of January 2021Largest floor plan on corner lot with mature trees in this quiet single family home subdivision called The Courtyards located in the beautiful country club community of Errol Estate. Home has been remodeled top to bottom by a professional Interior Decorator. Pull into the driveway with custom brick paver driveway and walkways and into your spacious customized 2-car garage. Enter by being greeted with 16 foot ceilings with windows above windows covered in custom wood shutters and custom wood blinds throughout. House has pecan hardwood floors in family room, dining room, hallways and in the 3 bedrooms. Tile floors in kitchen and the two baths, and on the large back screened-in patio (no carpet!). All rooms have 6-panel doors. 16 foot high ceilings in dining and family room with fireplace. Master bedroom has 6-panel double doors leading to 14 foot high ceilings. In the master is a sitting area with glass sliding doors leading to the outdoor large screened patio with privacy blinds. His and her closets lead to the 5 piece master bath retreat with 14' high ceilings, roman tub, over sized shower, linen closet, double vanities, designer lighting, custom mirrors, vessel sinks and faucets, and granite counter top with makeup seating area. Second full bath also has updated lighting, designer mirror, vessel sink and faucet, along with quartz counter top and inside linen closet. Kitchen has all stainless steel appliances, kitchen island and quartz counter tops with separate kitchen nook area and separate dining room. Third bedroom has double doors and is located in the front entrance of the home, which would be perfect as a home office. New refrigerator 2018. New HVAC 2020 with 10 year warranty. New garage door opener with code. Termite bonded. Alarm system. All lawn care, cable TV and high speed Internet is taken care of in low $150/month HOA Fee - maintenance-free living. Designer, high end touches and finishes throughout! A must see.
Home Details
Home Type
- Single Family
Est. Annual Taxes
- $1,760
Year Built
- Built in 1992
Lot Details
- 0.28 Acre Lot
- North Facing Home
- Mature Landscaping
- Corner Lot
- Oversized Lot
- Irregular Lot
- Irrigation
- Oak Trees
- Property is zoned R-3
HOA Fees
- $150 Monthly HOA Fees
Parking
- 2 Car Attached Garage
- Garage Door Opener
- Driveway
- Off-Street Parking
Home Design
- Slab Foundation
- Shingle Roof
- Block Exterior
- Stucco
Interior Spaces
- 2,011 Sq Ft Home
- High Ceiling
- Ceiling Fan
- Shutters
- Blinds
- Family Room with Fireplace
- Combination Dining and Living Room
- Den
Kitchen
- Eat-In Kitchen
- Range
- Microwave
- Dishwasher
- Stone Countertops
- Disposal
Flooring
- Engineered Wood
- Ceramic Tile
Bedrooms and Bathrooms
- 3 Bedrooms
- Walk-In Closet
- 2 Full Bathrooms
Laundry
- Laundry Room
- Dryer
- Washer
Home Security
- Security System Owned
- Fire and Smoke Detector
Outdoor Features
- Covered patio or porch
Location
- Property is near a golf course
- City Lot
Schools
- Apopka Elementary School
- Wolf Lake Middle School
- Apopka High School
Utilities
- Central Heating and Cooling System
- Vented Exhaust Fan
- Underground Utilities
- Electric Water Heater
- Phone Available
- Cable TV Available
Listing and Financial Details
- Tax Lot 40
- Assessor Parcel Number 05-21-28-1835-00-400
Community Details
Overview
- Association fees include cable TV, internet, ground maintenance
- Sentry Management / Cheryl Zook Association, Phone Number (407) 788-6700
- The community has rules related to deed restrictions
Recreation
- Golf Course Community
Ownership History
Purchase Details
Home Financials for this Owner
Home Financials are based on the most recent Mortgage that was taken out on this home.Purchase Details
Home Financials for this Owner
Home Financials are based on the most recent Mortgage that was taken out on this home.Similar Homes in Apopka, FL
Home Values in the Area
Average Home Value in this Area
Purchase History
| Date | Buyer | Sale Price | Title Company |
|---|---|---|---|
| Martinborough Esther | $305,000 | Destination Title Llc | |
| Zwieg Ruth H | $163,000 | -- |
Mortgage History
| Date | Status | Borrower | Loan Amount |
|---|---|---|---|
| Previous Owner | Zwieg Ruth H | $117,500 | |
| Previous Owner | Zwieg Ruth H | $16,300 |
Property History
| Date | Event | Price | Change | Sq Ft Price |
|---|---|---|---|---|
| 01/25/2021 01/25/21 | Sold | $305,000 | +1.7% | $152 / Sq Ft |
| 12/08/2020 12/08/20 | Pending | -- | -- | -- |
| 11/26/2020 11/26/20 | For Sale | $299,900 | -- | $149 / Sq Ft |
Tax History Compared to Growth
Tax History
| Year | Tax Paid | Tax Assessment Tax Assessment Total Assessment is a certain percentage of the fair market value that is determined by local assessors to be the total taxable value of land and additions on the property. | Land | Improvement |
|---|---|---|---|---|
| 2025 | $5,293 | $342,960 | $90,000 | $252,960 |
| 2024 | $4,735 | $331,120 | $90,000 | $241,120 |
| 2023 | $4,735 | $313,590 | $90,000 | $223,590 |
| 2022 | $4,153 | $263,677 | $75,000 | $188,677 |
| 2021 | $3,711 | $231,077 | $65,000 | $166,077 |
| 2020 | $1,734 | $149,476 | $0 | $0 |
| 2019 | $1,760 | $146,115 | $0 | $0 |
| 2018 | $1,739 | $143,391 | $0 | $0 |
| 2017 | $1,690 | $199,420 | $40,000 | $159,420 |
| 2016 | $1,682 | $171,993 | $32,000 | $139,993 |
| 2015 | $1,669 | $163,069 | $32,000 | $131,069 |
| 2014 | $1,681 | $140,300 | $28,800 | $111,500 |
Agents Affiliated with this Home
-
Todd Hudson
T
Seller's Agent in 2021
Todd Hudson
OLD SOUTHERN REALTY INC
(407) 532-9126
1 in this area
5 Total Sales
-
Shonn McCloud

Buyer's Agent in 2021
Shonn McCloud
KELLER WILLIAMS CLASSIC
(850) 322-4891
3 in this area
66 Total Sales
Map
Source: Stellar MLS
MLS Number: O5908407
APN: 05-2128-1835-00-400
- 777 Crepe Myrtle Cir
- 1010 Loch Vail Unit 1125
- 923 Lexington Pkwy Unit 14
- 638 Sun Bluff Ln
- 1050 Loch Vail Unit 16
- 5041 Hackenmore Rd
- 1087 Welch Hill Cir
- 1152 Villa Ln Unit 104
- 1162 Villa Ln Unit 109
- 1174 Villa Ln Unit 115
- 1433 Lake Marion Dr
- 1136 Villa Ln Unit 96
- 1409 Lake Marion Dr
- 1465 Lexington Pkwy
- 562 Martin Place Blvd
- 1220 Villa Ln Unit 135
- 537 Martin Place Blvd
- 1084 Villa Ln Unit 72
- 1236 Villa Ln Unit 143
- 1309 Errol Green Ct
- 860 Crepe Myrtle Cir
- 854 Crepe Myrtle Cir
- 718 Crepe Myrtle Cir
- 712 Crepe Myrtle Cir
- 848 Crepe Myrtle Cir
- 724 Crepe Myrtle Cir
- 831 Loch Calder Unit 16
- 831 Loch Calder Unit 23
- 831 Loch Calder Unit 21
- 831 Loch Calder Unit 14
- 831 Loch Calder Unit 12
- 831 Loch Calder Unit 25
- 831 Loch Calder Unit 805
- 730 Crepe Myrtle Cir
- 842 Crepe Myrtle Cir
- 855 Crepe Myrtle Cir
- 821 Loch Calder Unit 16
- 821 Loch Calder Unit 12
- 821 Loch Calder Unit 708
- 821 Loch Calder Unit 701
