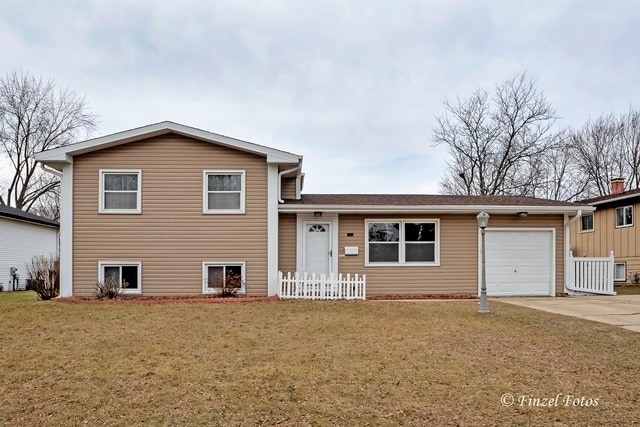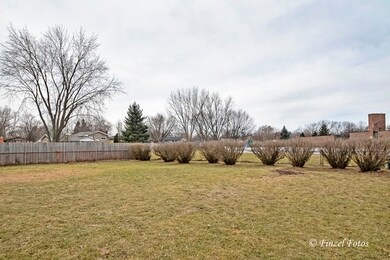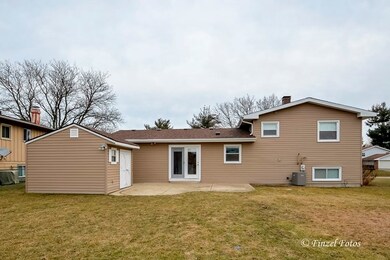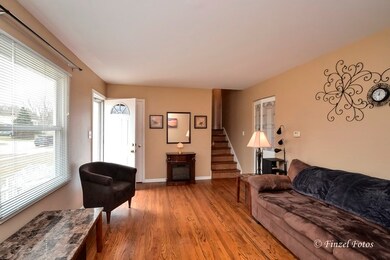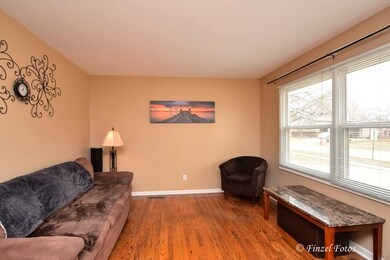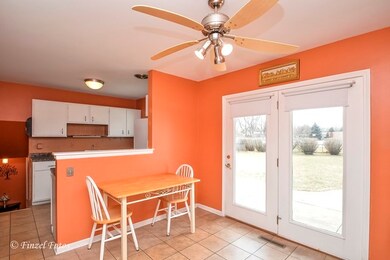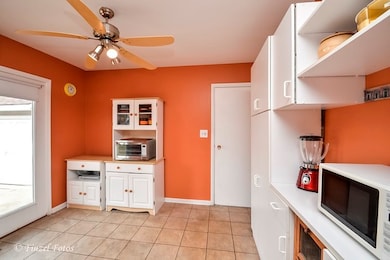
860 Darlington Ln Crystal Lake, IL 60014
Highlights
- Wood Flooring
- Fenced Yard
- Breakfast Bar
- Crystal Lake South High School Rated A
- Attached Garage
- Patio
About This Home
As of April 2018GREAT house with many updates! 3 bedrooms and a full bathroom on the upper level. Another bedroom (or office/bonus room) on the lower level too with another living space, laundry and a powder room. Main level living area and upper level all have hardwood flooring. Sliding doors off of the kitchen lead to a large patio and FENCED YARD. Newer siding, roof, gutters and solar attic fan. You'll love the large matching shed with electricity. Crystal Lake schools!
Last Agent to Sell the Property
Keller Williams Success Realty License #471002170 Listed on: 02/22/2018

Co-Listed By
David Davis
eXp Realty License #475171358
Home Details
Home Type
- Single Family
Est. Annual Taxes
- $6,166
Year Built
- 1969
Parking
- Attached Garage
- Garage Transmitter
- Garage Door Opener
- Driveway
- Parking Included in Price
- Garage Is Owned
Home Design
- Tri-Level Property
- Asphalt Shingled Roof
- Vinyl Siding
Kitchen
- Breakfast Bar
- Oven or Range
- Dishwasher
- Disposal
Laundry
- Dryer
- Washer
Utilities
- Forced Air Heating and Cooling System
- Heating System Uses Gas
Additional Features
- Wood Flooring
- Crawl Space
- Patio
- Fenced Yard
Listing and Financial Details
- Senior Tax Exemptions
- Homeowner Tax Exemptions
Ownership History
Purchase Details
Home Financials for this Owner
Home Financials are based on the most recent Mortgage that was taken out on this home.Purchase Details
Home Financials for this Owner
Home Financials are based on the most recent Mortgage that was taken out on this home.Purchase Details
Home Financials for this Owner
Home Financials are based on the most recent Mortgage that was taken out on this home.Similar Home in Crystal Lake, IL
Home Values in the Area
Average Home Value in this Area
Purchase History
| Date | Type | Sale Price | Title Company |
|---|---|---|---|
| Warranty Deed | $183,000 | Heritage Title Co | |
| Warranty Deed | $170,000 | Ticor Title Insurance Compan | |
| Warranty Deed | $123,500 | -- |
Mortgage History
| Date | Status | Loan Amount | Loan Type |
|---|---|---|---|
| Open | $179,685 | FHA | |
| Previous Owner | $204,000 | Balloon | |
| Previous Owner | $35,000 | Credit Line Revolving | |
| Previous Owner | $136,000 | Negative Amortization | |
| Previous Owner | $135,000 | Unknown | |
| Previous Owner | $119,990 | FHA |
Property History
| Date | Event | Price | Change | Sq Ft Price |
|---|---|---|---|---|
| 07/18/2025 07/18/25 | Price Changed | $330,000 | +8.2% | $206 / Sq Ft |
| 07/11/2025 07/11/25 | For Sale | $304,900 | 0.0% | $191 / Sq Ft |
| 07/08/2025 07/08/25 | Pending | -- | -- | -- |
| 06/27/2025 06/27/25 | For Sale | $304,900 | +66.6% | $191 / Sq Ft |
| 04/09/2018 04/09/18 | Sold | $183,000 | +4.6% | $120 / Sq Ft |
| 02/24/2018 02/24/18 | Pending | -- | -- | -- |
| 02/22/2018 02/22/18 | For Sale | $175,000 | -- | $115 / Sq Ft |
Tax History Compared to Growth
Tax History
| Year | Tax Paid | Tax Assessment Tax Assessment Total Assessment is a certain percentage of the fair market value that is determined by local assessors to be the total taxable value of land and additions on the property. | Land | Improvement |
|---|---|---|---|---|
| 2024 | $6,166 | $80,829 | $18,776 | $62,053 |
| 2023 | $5,920 | $72,292 | $16,793 | $55,499 |
| 2022 | $5,273 | $61,670 | $24,161 | $37,509 |
| 2021 | $4,969 | $57,453 | $22,509 | $34,944 |
| 2020 | $4,835 | $55,419 | $21,712 | $33,707 |
| 2019 | $4,696 | $53,043 | $20,781 | $32,262 |
| 2018 | $4,149 | $51,743 | $17,031 | $34,712 |
| 2017 | $4,074 | $48,745 | $16,044 | $32,701 |
| 2016 | $3,915 | $45,719 | $15,048 | $30,671 |
| 2013 | -- | $45,991 | $14,038 | $31,953 |
Agents Affiliated with this Home
-
Ryan Coler

Seller's Agent in 2025
Ryan Coler
Real 1 Realty
(815) 354-8386
3 in this area
41 Total Sales
-
Tyler Lewke

Seller's Agent in 2018
Tyler Lewke
Keller Williams Success Realty
(815) 307-2316
154 in this area
1,014 Total Sales
-
D
Seller Co-Listing Agent in 2018
David Davis
eXp Realty
Map
Source: Midwest Real Estate Data (MRED)
MLS Number: MRD09863398
APN: 19-08-326-017
- 93 Faringdon Dr
- 844 Kingston Ln
- 847 Teverton Ln
- 51 Berkshire Dr
- 568 Somerset Ln Unit 7
- 590 Somerset Ln Unit 6
- 955 Coventry Ln
- 651 Virginia Rd Unit 327
- 633 Virginia Rd Unit 214
- 413 Berkshire Dr Unit 22
- 521 Coventry Ln Unit 3
- 542 Silver Aspen Cir
- 501 Coventry Ln Unit 3
- 361 Everett Ave
- 491 Brook Dr
- 650 Cress Creek Ln Unit 1
- 490 S Mchenry Ave
- 740 Saint Andrews Ln Unit 5
- 740 Saint Andrews Ln Unit 13
- 740 Saint Andrews Ln Unit 37
