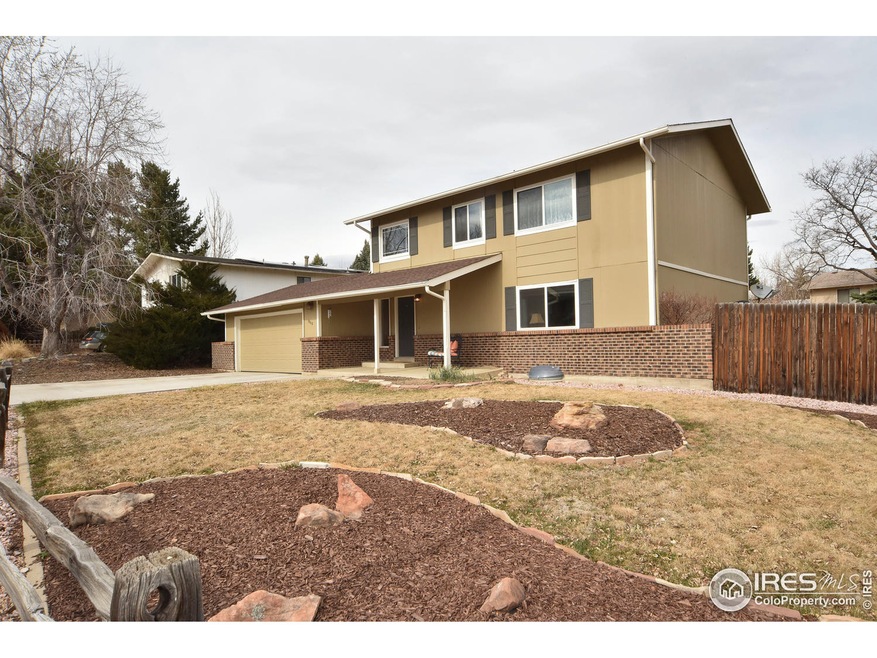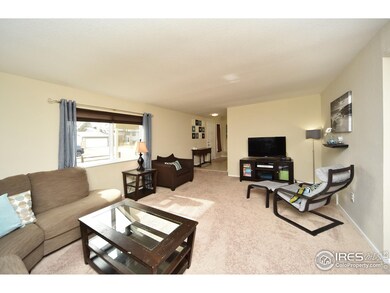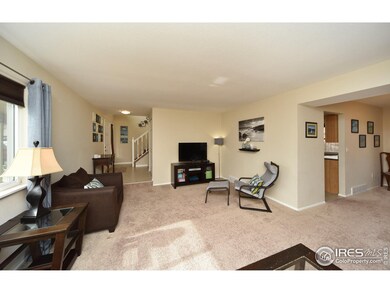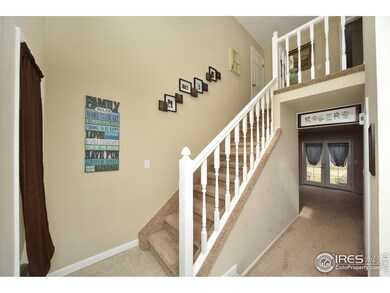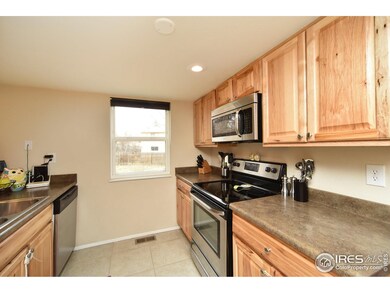
860 Delphi Dr Lafayette, CO 80026
Highlights
- Open Floorplan
- Deck
- Corner Lot
- Lafayette Elementary School Rated A
- Contemporary Architecture
- No HOA
About This Home
As of May 2017Beautifully updated Contemporary 2 Story features, tiled entry & flrs, upgrade carpet, newer doors & windows, light fixtures. Lrg LR & formal dining. Kitchen has hickory cabinets, tile flrs, SS appliances, built-in microwave & pantry. Family rm has brick fireplace w Buck Stove & French doors to rear deck. Master suite, updated 3/4 bath. Full unfinished basement w updated furnace and WH. Dbl car garage, lrg corner lot. sprinklers. Near Wanaka lake, open space. Great condition, location.
Home Details
Home Type
- Single Family
Est. Annual Taxes
- $2,486
Year Built
- Built in 1979
Lot Details
- 10,156 Sq Ft Lot
- West Facing Home
- Fenced
- Corner Lot
- Level Lot
- Sprinkler System
- Property is zoned R1
Parking
- 2 Car Attached Garage
Home Design
- Contemporary Architecture
- Brick Veneer
- Wood Frame Construction
- Composition Roof
Interior Spaces
- 2,779 Sq Ft Home
- 2-Story Property
- Open Floorplan
- Self Contained Fireplace Unit Or Insert
- Double Pane Windows
- Window Treatments
- Family Room
- Dining Room
- Recreation Room with Fireplace
- Unfinished Basement
- Basement Fills Entire Space Under The House
Kitchen
- Eat-In Kitchen
- Electric Oven or Range
- Self-Cleaning Oven
- Microwave
- Dishwasher
Flooring
- Carpet
- Tile
Bedrooms and Bathrooms
- 4 Bedrooms
Laundry
- Laundry on main level
- Washer and Dryer Hookup
Outdoor Features
- Deck
Schools
- Lafayette Elementary School
- Angevine Middle School
- Centaurus High School
Utilities
- Cooling Available
- Forced Air Heating System
Community Details
- No Home Owners Association
- Centaur Village North 3 Subdivision
Listing and Financial Details
- Assessor Parcel Number R0079678
Ownership History
Purchase Details
Home Financials for this Owner
Home Financials are based on the most recent Mortgage that was taken out on this home.Purchase Details
Home Financials for this Owner
Home Financials are based on the most recent Mortgage that was taken out on this home.Purchase Details
Purchase Details
Home Financials for this Owner
Home Financials are based on the most recent Mortgage that was taken out on this home.Purchase Details
Home Financials for this Owner
Home Financials are based on the most recent Mortgage that was taken out on this home.Purchase Details
Purchase Details
Similar Homes in the area
Home Values in the Area
Average Home Value in this Area
Purchase History
| Date | Type | Sale Price | Title Company |
|---|---|---|---|
| Warranty Deed | $475,000 | First American Title | |
| Warranty Deed | $305,000 | First Colorado Title | |
| Trustee Deed | -- | None Available | |
| Warranty Deed | $288,500 | Land Title Guarantee Company | |
| Warranty Deed | $175,000 | -- | |
| Deed | $66,600 | -- | |
| Warranty Deed | $142,000 | -- |
Mortgage History
| Date | Status | Loan Amount | Loan Type |
|---|---|---|---|
| Open | $403,000 | New Conventional | |
| Closed | $421,650 | New Conventional | |
| Previous Owner | $244,000 | New Conventional | |
| Previous Owner | $230,800 | Purchase Money Mortgage | |
| Previous Owner | $166,084 | VA | |
| Previous Owner | $168,743 | VA |
Property History
| Date | Event | Price | Change | Sq Ft Price |
|---|---|---|---|---|
| 01/28/2019 01/28/19 | Off Market | $475,000 | -- | -- |
| 01/28/2019 01/28/19 | Off Market | $305,000 | -- | -- |
| 05/31/2017 05/31/17 | Sold | $475,000 | 0.0% | $171 / Sq Ft |
| 05/01/2017 05/01/17 | Pending | -- | -- | -- |
| 03/15/2017 03/15/17 | For Sale | $475,000 | +55.7% | $171 / Sq Ft |
| 09/16/2013 09/16/13 | Sold | $305,000 | -3.2% | $107 / Sq Ft |
| 08/17/2013 08/17/13 | Pending | -- | -- | -- |
| 06/18/2013 06/18/13 | For Sale | $315,000 | -- | $110 / Sq Ft |
Tax History Compared to Growth
Tax History
| Year | Tax Paid | Tax Assessment Tax Assessment Total Assessment is a certain percentage of the fair market value that is determined by local assessors to be the total taxable value of land and additions on the property. | Land | Improvement |
|---|---|---|---|---|
| 2025 | $3,897 | $43,163 | $20,019 | $23,144 |
| 2024 | $3,897 | $43,163 | $20,019 | $23,144 |
| 2023 | $3,830 | $43,979 | $20,026 | $27,638 |
| 2022 | $3,317 | $35,313 | $15,638 | $19,675 |
| 2021 | $3,281 | $36,330 | $16,088 | $20,242 |
| 2020 | $3,028 | $33,126 | $12,870 | $20,256 |
| 2019 | $2,986 | $33,126 | $12,870 | $20,256 |
| 2018 | $2,664 | $29,182 | $12,312 | $16,870 |
| 2017 | $2,594 | $32,262 | $13,612 | $18,650 |
| 2016 | $2,486 | $27,072 | $9,950 | $17,122 |
| 2015 | $2,329 | $22,049 | $5,811 | $16,238 |
| 2014 | $1,907 | $22,049 | $5,811 | $16,238 |
Agents Affiliated with this Home
-
Rod Wilcox

Seller's Agent in 2017
Rod Wilcox
Rod Wilcox Real Estate
(303) 588-3707
9 Total Sales
-
Zana Leiferman

Buyer's Agent in 2017
Zana Leiferman
Real Realty Colorado
(303) 810-1059
8 in this area
175 Total Sales
-
Leslie Oldham

Seller's Agent in 2013
Leslie Oldham
Realty One Group Five Star
(303) 517-3401
2 in this area
59 Total Sales
Map
Source: IRES MLS
MLS Number: 813836
APN: 1575033-16-009
- 880 Orion Dr
- 901 Delphi Dr
- 910 Sparta Dr
- 718 Julian Cir
- 725 Julian Cir
- 1145 Atlantis Ave
- 911 Homer Cir
- 1180 Nottingham St
- 655 N Gooseberry Ct
- 1140 Dorset Ct
- 250 Zenith Ave
- 1045 Milo Cir Unit A
- 1068 Milo Cir Unit A
- 1289 Doric Dr
- 1140 Devonshire Ct
- 1170 Milo Cir Unit A
- 1198 Milo Cir Unit A
- 1376 Lambert Cir
- 1053 Delta Dr Unit B
- 612 S Bermont Ave
