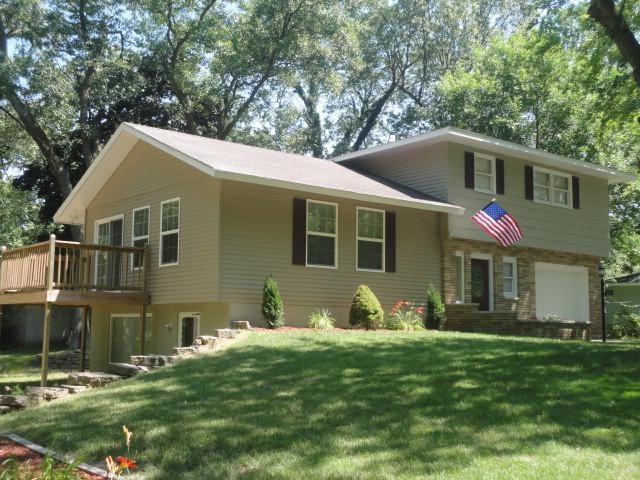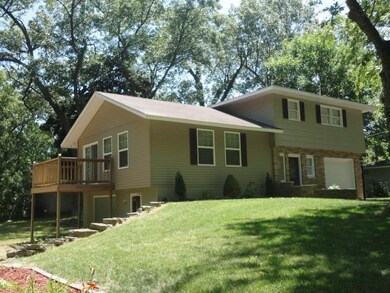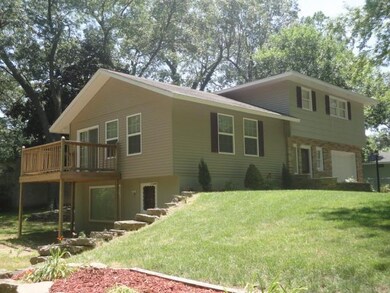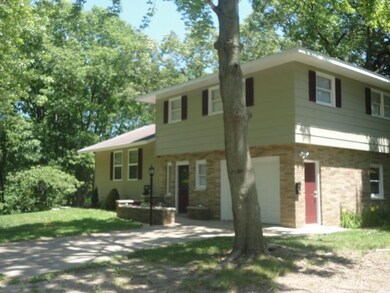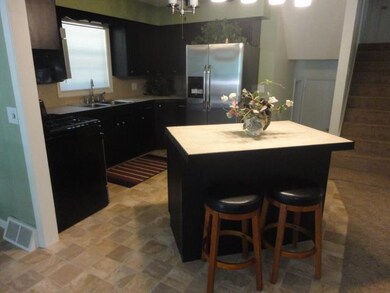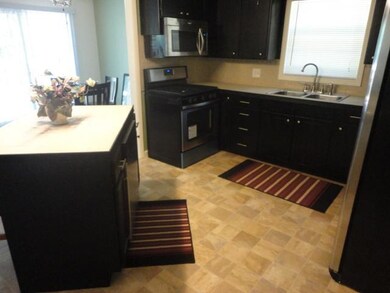
860 Evart St Muskegon, MI 49442
Steele NeighborhoodHighlights
- Cul-De-Sac
- Living Room
- Dining Area
- Attached Garage
- Ceiling Fan
- Wood Siding
About This Home
As of October 2012Completely Remodeled Tri-level home that is in the city but feels like the country. At the end of the culdesac overlooking Ryerson Creek. This beautiful home has newer windows, open floor plan, new stainless steel appliances, new flooring, paint,ceramic backsplash and shower, top grade ceiling fans and light fixtures, new double sink vanity, awesome yard with a newer deck overlooking the ravine and playset. Check out the pictures and make your appointment. You won't be disappointed!
Last Agent to Sell the Property
TrenSyd Realty LLC License #6501368541 Listed on: 06/29/2012
Home Details
Home Type
- Single Family
Est. Annual Taxes
- $1,853
Year Built
- Built in 1966
Lot Details
- 0.25 Acre Lot
- Cul-De-Sac
Home Design
- Brick Exterior Construction
- Composition Roof
- Wood Siding
- Vinyl Siding
Interior Spaces
- 2,370 Sq Ft Home
- Ceiling Fan
- Living Room
- Dining Area
- Laminate Flooring
- Walk-Out Basement
Kitchen
- <<OvenToken>>
- Range<<rangeHoodToken>>
- <<microwave>>
- Dishwasher
Bedrooms and Bathrooms
- 3 Bedrooms
- 2 Full Bathrooms
Parking
- Attached Garage
- Garage Door Opener
Utilities
- Natural Gas Connected
- Cable TV Available
Ownership History
Purchase Details
Home Financials for this Owner
Home Financials are based on the most recent Mortgage that was taken out on this home.Purchase Details
Purchase Details
Purchase Details
Similar Homes in Muskegon, MI
Home Values in the Area
Average Home Value in this Area
Purchase History
| Date | Type | Sale Price | Title Company |
|---|---|---|---|
| Warranty Deed | $78,000 | None Available | |
| Quit Claim Deed | -- | Prism Title & Closing Servic | |
| Sheriffs Deed | $75,924 | None Available | |
| Warranty Deed | -- | -- |
Mortgage History
| Date | Status | Loan Amount | Loan Type |
|---|---|---|---|
| Open | $18,115 | New Conventional | |
| Closed | $7,889 | FHA | |
| Open | $76,587 | FHA | |
| Previous Owner | $55,500 | Future Advance Clause Open End Mortgage | |
| Previous Owner | $72,000 | Purchase Money Mortgage |
Property History
| Date | Event | Price | Change | Sq Ft Price |
|---|---|---|---|---|
| 10/15/2012 10/15/12 | Sold | $78,000 | -11.3% | $33 / Sq Ft |
| 08/21/2012 08/21/12 | Pending | -- | -- | -- |
| 06/29/2012 06/29/12 | For Sale | $87,900 | +203.1% | $37 / Sq Ft |
| 04/09/2012 04/09/12 | Sold | $29,000 | +0.3% | $12 / Sq Ft |
| 03/08/2012 03/08/12 | Pending | -- | -- | -- |
| 03/05/2012 03/05/12 | For Sale | $28,900 | -- | $12 / Sq Ft |
Tax History Compared to Growth
Tax History
| Year | Tax Paid | Tax Assessment Tax Assessment Total Assessment is a certain percentage of the fair market value that is determined by local assessors to be the total taxable value of land and additions on the property. | Land | Improvement |
|---|---|---|---|---|
| 2025 | $1,853 | $106,500 | $0 | $0 |
| 2024 | $490 | $88,200 | $0 | $0 |
| 2023 | $468 | $76,000 | $0 | $0 |
| 2022 | $1,732 | $55,500 | $0 | $0 |
| 2021 | $1,701 | $47,300 | $0 | $0 |
| 2020 | $1,650 | $41,000 | $0 | $0 |
| 2019 | $2,335 | $37,000 | $0 | $0 |
| 2018 | $2,217 | $34,800 | $0 | $0 |
| 2017 | $1,566 | $35,500 | $0 | $0 |
| 2016 | $409 | $34,600 | $0 | $0 |
| 2015 | -- | $35,700 | $0 | $0 |
| 2014 | $425 | $38,900 | $0 | $0 |
| 2013 | -- | $36,500 | $0 | $0 |
Agents Affiliated with this Home
-
Mark Boukamp
M
Seller's Agent in 2012
Mark Boukamp
Greenridge Realty Muskegon
(231) 830-3000
1 Total Sale
-
Kim Colegrove

Seller's Agent in 2012
Kim Colegrove
TrenSyd Realty LLC
(231) 578-2465
1 in this area
182 Total Sales
-
Clarence Colegrove
C
Buyer's Agent in 2012
Clarence Colegrove
TrenSyd Realty LLC
(231) 578-2062
43 Total Sales
-
Kay Pittman
K
Buyer's Agent in 2012
Kay Pittman
Greenridge Realty Muskegon
(231) 343-8621
18 Total Sales
Map
Source: Southwestern Michigan Association of REALTORS®
MLS Number: 12036367
APN: 24-121-400-0010-00
- 954 Plymouth St
- 1478 Allen Ave
- 1193 E Apple Ave
- 1119 E Apple Ave
- 1060 Green St
- 1068 Ada Ave
- 1073 Ada Ave
- 1024 Madison St
- 987 Oak Ave
- 1212 Wesley Ave
- 572 Agnes St
- 956 E Isabella Ave
- 477 Mclaughlin Ave
- 1225 Francis Ave
- 1136 Francis Ave
- 1243 Marquette Ave
- 1357 Marquette Ave
- 849 Allen Ave
- 1067 Ducey Ave
- 877 E Isabella Ave
