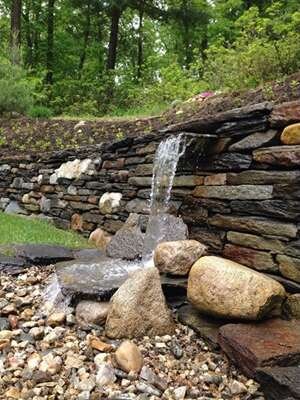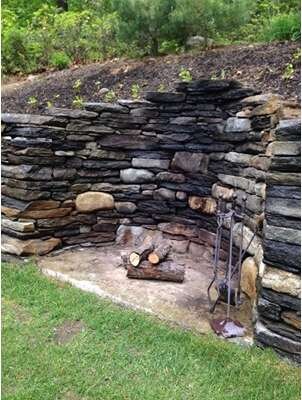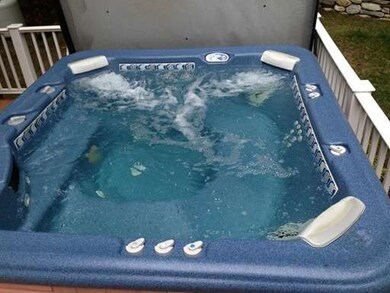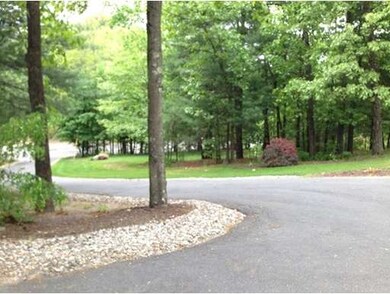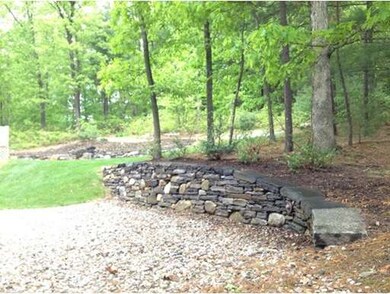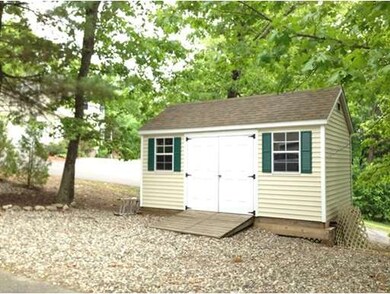
860 Florence Rd Florence, MA 01062
Florence NeighborhoodAbout This Home
As of August 2022PRISTINE, METICULOUS, PRIVATE OASIS, I could go on and on! This beautiful Sun filled Colonial is only minutes away from downtown Northampton. Come relax and enjoy your soothing hot tub, then sit by your private waterfall featuring custom Goshen stone/Field-stone wallscape while being mesmerized by the inviting fire-pit and beautiful landscaping thru-out. ENTERTAINERS DELIGHT! Open Floor plan with gorgeous Hardwood floors,wonderful size kitchen, offering gorgeous Granite counter tops, that's fully equipped with appliances remaining, opening to a dining area, as well as a formal Dining Rm. The Great room/Living room is equally impressive with its gleaming hardwood floors, Floor to ceiling windows and an elegant gas Fireplace, You'll have plenty of room for all your guests! A Beautiful Master Bedroom Suite and walk-In closet, 3 more bedrooms and an office nook area. Huge Front Porch and Back Deck, and a 2 car Garage you could eat off the floor in.....SIMPLY THE ONE!
Last Agent to Sell the Property
Dan Bugli
Century 21 A-1 Nolan Realty License #452502432 Listed on: 05/21/2015
Home Details
Home Type
Single Family
Est. Annual Taxes
$9,287
Year Built
2003
Lot Details
0
Listing Details
- Lot Description: Paved Drive
- Special Features: None
- Property Sub Type: Detached
- Year Built: 2003
Interior Features
- Appliances: Range, Dishwasher, Disposal, Refrigerator
- Fireplaces: 1
- Has Basement: Yes
- Fireplaces: 1
- Primary Bathroom: Yes
- Number of Rooms: 7
- Amenities: Golf Course
- Electric: 200 Amps
- Flooring: Wood, Tile, Wall to Wall Carpet
- Insulation: Full
- Interior Amenities: Cable Available
- Basement: Full, Partially Finished, Walk Out, Interior Access, Garage Access, Radon Remediation System, Concrete Floor
- Bedroom 2: Second Floor
- Bedroom 3: Second Floor
- Bedroom 4: Second Floor
- Bathroom #1: First Floor
- Bathroom #2: Second Floor
- Bathroom #3: Second Floor
- Kitchen: First Floor
- Laundry Room: First Floor
- Living Room: First Floor
- Master Bedroom: Second Floor
- Master Bedroom Description: Bathroom - Full, Closet - Walk-in, Flooring - Wall to Wall Carpet
- Dining Room: First Floor
Exterior Features
- Roof: Asphalt/Fiberglass Shingles
- Construction: Modular
- Exterior: Vinyl
- Exterior Features: Porch, Deck - Composite, Gutters, Hot Tub/Spa, Storage Shed, Decorative Lighting, Invisible Fence, Stone Wall
- Foundation: Poured Concrete
Garage/Parking
- Garage Parking: Attached, Under
- Garage Spaces: 2
- Parking: Off-Street, Paved Driveway
- Parking Spaces: 4
Utilities
- Cooling: Central Air
- Heating: Hot Water Baseboard, Oil
- Cooling Zones: 1
- Heat Zones: 2
- Hot Water: Oil, Separate Booster
- Utility Connections: for Gas Range, for Electric Oven, for Electric Dryer, Washer Hookup, Icemaker Connection
Condo/Co-op/Association
- HOA: No
Lot Info
- Assessor Parcel Number: M:0044 B:0122 L:0001
Ownership History
Purchase Details
Home Financials for this Owner
Home Financials are based on the most recent Mortgage that was taken out on this home.Purchase Details
Home Financials for this Owner
Home Financials are based on the most recent Mortgage that was taken out on this home.Purchase Details
Home Financials for this Owner
Home Financials are based on the most recent Mortgage that was taken out on this home.Purchase Details
Home Financials for this Owner
Home Financials are based on the most recent Mortgage that was taken out on this home.Purchase Details
Home Financials for this Owner
Home Financials are based on the most recent Mortgage that was taken out on this home.Similar Homes in the area
Home Values in the Area
Average Home Value in this Area
Purchase History
| Date | Type | Sale Price | Title Company |
|---|---|---|---|
| Deed | $645,000 | None Available | |
| Not Resolvable | $416,000 | -- | |
| Deed | $395,000 | -- | |
| Deed | $403,561 | -- | |
| Deed | $59,000 | -- |
Mortgage History
| Date | Status | Loan Amount | Loan Type |
|---|---|---|---|
| Open | $400,000 | Purchase Money Mortgage | |
| Previous Owner | $280,000 | New Conventional | |
| Previous Owner | $358,000 | No Value Available | |
| Previous Owner | $355,500 | Purchase Money Mortgage | |
| Previous Owner | $200,000 | No Value Available | |
| Previous Owner | $97,800 | No Value Available | |
| Previous Owner | $312,000 | Purchase Money Mortgage | |
| Previous Owner | $204,000 | Purchase Money Mortgage |
Property History
| Date | Event | Price | Change | Sq Ft Price |
|---|---|---|---|---|
| 08/24/2022 08/24/22 | Sold | $645,000 | -4.4% | $262 / Sq Ft |
| 07/08/2022 07/08/22 | Pending | -- | -- | -- |
| 06/06/2022 06/06/22 | For Sale | $675,000 | 0.0% | $274 / Sq Ft |
| 05/02/2022 05/02/22 | Pending | -- | -- | -- |
| 04/25/2022 04/25/22 | For Sale | $675,000 | +62.3% | $274 / Sq Ft |
| 07/31/2015 07/31/15 | Sold | $416,000 | -6.5% | $169 / Sq Ft |
| 07/12/2015 07/12/15 | Pending | -- | -- | -- |
| 05/21/2015 05/21/15 | For Sale | $445,000 | -- | $181 / Sq Ft |
Tax History Compared to Growth
Tax History
| Year | Tax Paid | Tax Assessment Tax Assessment Total Assessment is a certain percentage of the fair market value that is determined by local assessors to be the total taxable value of land and additions on the property. | Land | Improvement |
|---|---|---|---|---|
| 2025 | $9,287 | $666,700 | $113,300 | $553,400 |
| 2024 | $9,289 | $611,500 | $108,600 | $502,900 |
| 2023 | $8,148 | $514,400 | $98,300 | $416,100 |
| 2022 | $7,768 | $434,200 | $92,700 | $341,500 |
| 2021 | $7,433 | $427,900 | $88,800 | $339,100 |
| 2020 | $7,189 | $427,900 | $88,800 | $339,100 |
| 2019 | $7,212 | $415,200 | $91,600 | $323,600 |
| 2018 | $6,980 | $409,600 | $91,600 | $318,000 |
| 2017 | $6,836 | $409,600 | $91,600 | $318,000 |
| 2016 | $6,619 | $409,600 | $91,600 | $318,000 |
| 2015 | $6,104 | $386,300 | $108,400 | $277,900 |
| 2014 | $5,945 | $386,300 | $108,400 | $277,900 |
Agents Affiliated with this Home
-

Seller's Agent in 2022
Lisa Palumbo
Delap Real Estate LLC
(413) 320-7913
31 in this area
207 Total Sales
-

Buyer's Agent in 2022
Michael Packard
Coldwell Banker Community REALTORS®
(413) 586-8355
11 in this area
100 Total Sales
-
D
Seller's Agent in 2015
Dan Bugli
Century 21 A-1 Nolan Realty
Map
Source: MLS Property Information Network (MLS PIN)
MLS Number: 71841508
APN: NHAM-000044-000122-000001
- Lot 1 Westhampton Rd
- 95 Autumn Dr
- 88 Autumn Dr
- 68 Ice Pond Dr
- 21 Birch Ln
- 25 Hawthorne Terrace
- 811 Burts Pit Rd
- 383 Westhampton Rd
- 216 Lovefield St
- 138 Overlook Dr
- 48 Chapel St Unit A
- 12 High Meadow Rd
- 17 Brookwood Dr
- 325 Riverside Dr
- 71 Forest Glen Dr
- 25 Indian Hill
- 98 Park Hill Rd
- 380 South St
- 40 Alamo Ct
- 303 South St

