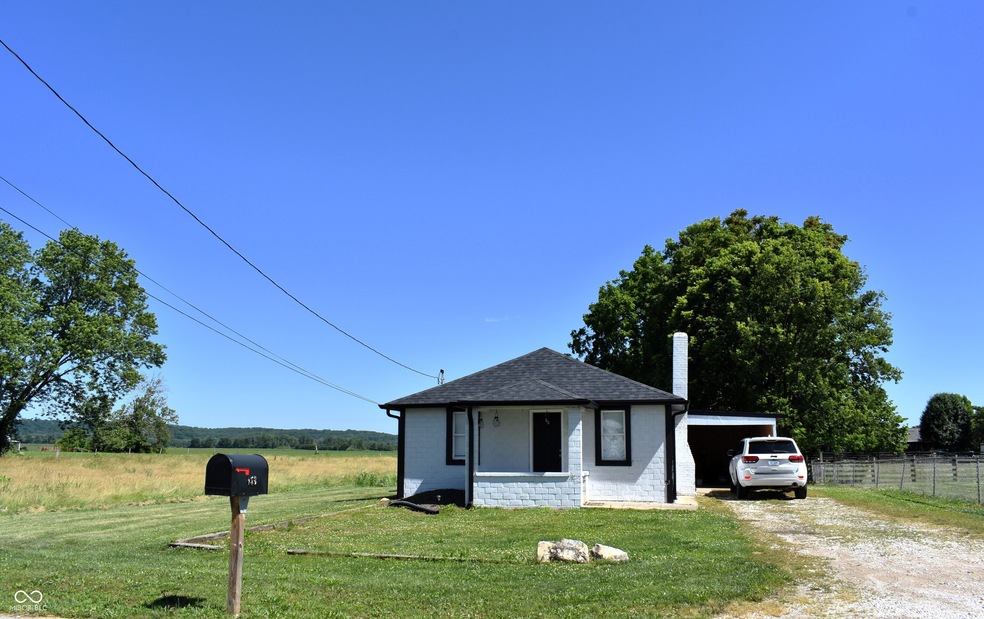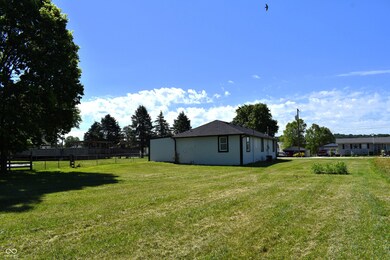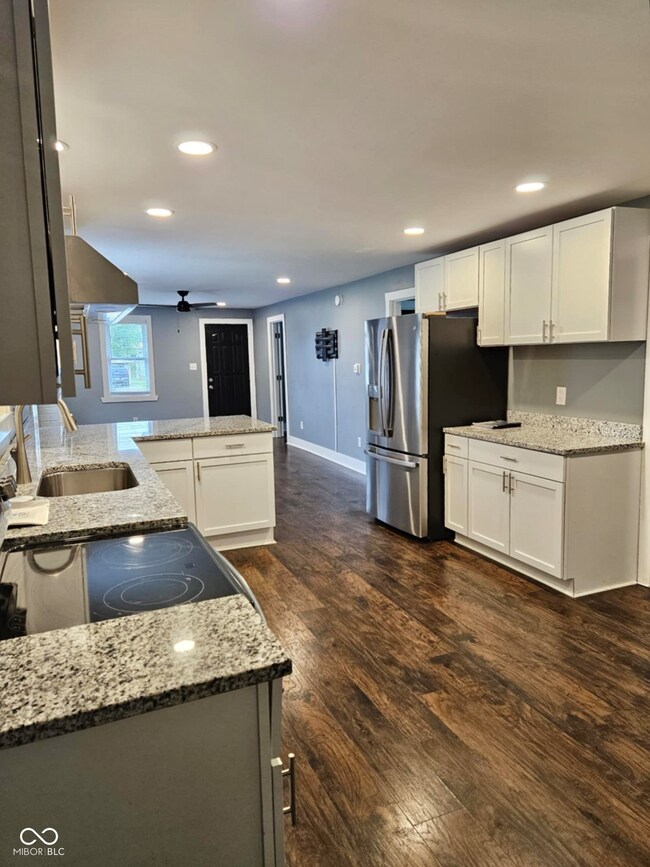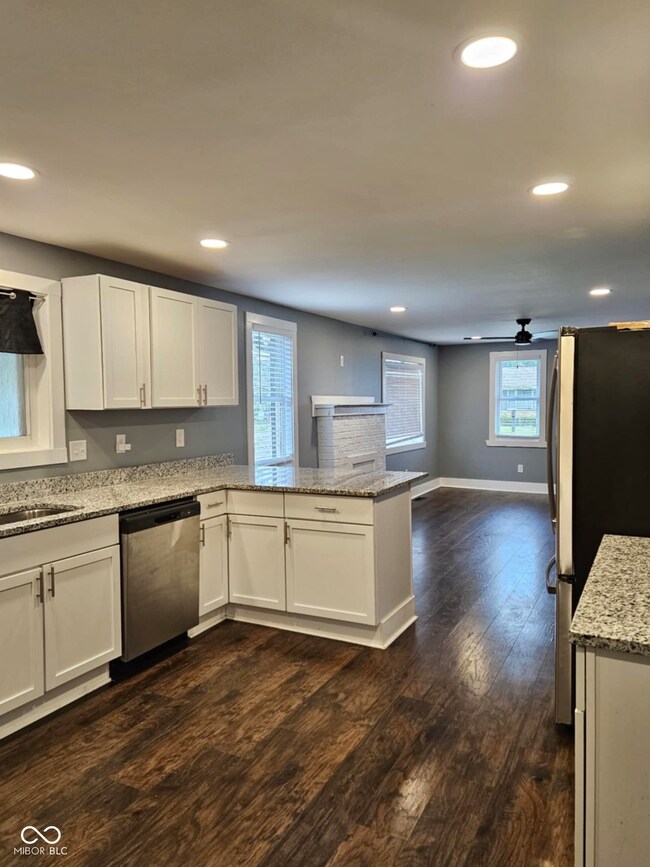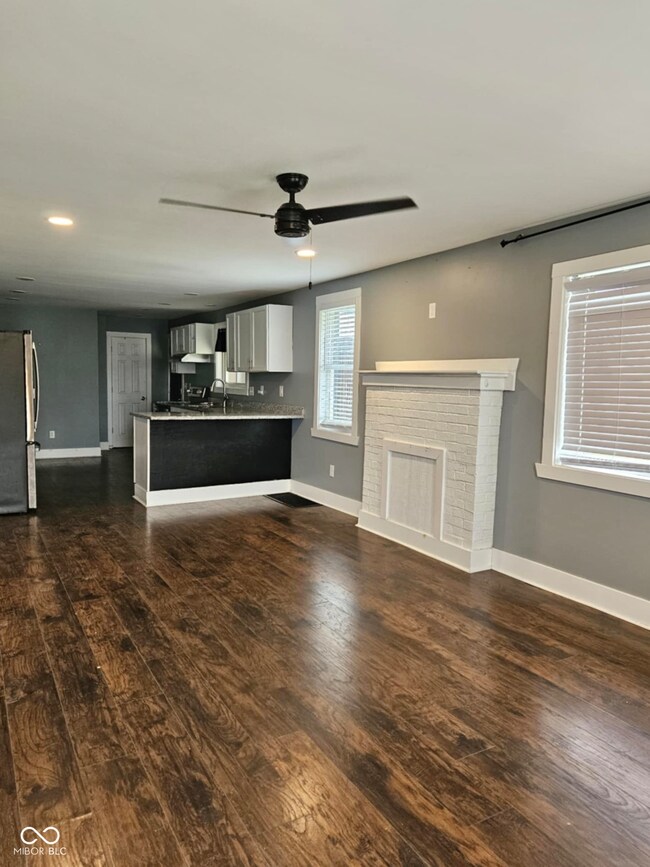
860 Hacker Dr Martinsville, IN 46151
Highlights
- Ranch Style House
- Covered patio or porch
- Woodwork
- No HOA
- 1 Car Detached Garage
- Shed
About This Home
As of October 2024Good Ol' Country Livin' will be yours as the owner of this 3BR/2BA totally updated home on the prettiest 5 acres you will ever see. Step inside and fall in love with the gorgeous laminate hardwood flooring throughout, stunning kitchen w/stainless appliances and trendy white cabinetry, bath with tiled shower and newer fixtures, new trim and interior doors-PLUS a basement. There is even a covered front porch and HUGE backyard with multiple outbuildings. There are many possibilities with this cozy home, limited only by your imagination! If you need lots of space at a great price..this is the ONE!!
Last Agent to Sell the Property
Keller Williams Indy Metro S Brokerage Email: patsycoffey@kw.com License #RB14019544 Listed on: 06/06/2024

Co-Listed By
Keller Williams Indy Metro S Brokerage Email: patsycoffey@kw.com License #RB16000389
Home Details
Home Type
- Single Family
Est. Annual Taxes
- $3,462
Year Built
- Built in 1950
Lot Details
- 5 Acre Lot
Parking
- 1 Car Detached Garage
Home Design
- Ranch Style House
- Brick Exterior Construction
- Block Foundation
Interior Spaces
- Woodwork
- Vinyl Clad Windows
- Living Room with Fireplace
- Combination Dining and Living Room
- Laminate Flooring
- Electric Oven
- Basement
Bedrooms and Bathrooms
- 3 Bedrooms
- 2 Full Bathrooms
Outdoor Features
- Covered patio or porch
- Shed
Schools
- John R. Wooden Middle School
- Bell Intermediate Academy
Utilities
- Forced Air Heating System
- Well
Community Details
- No Home Owners Association
Listing and Financial Details
- Assessor Parcel Number 551305400006100021
- Seller Concessions Not Offered
Ownership History
Purchase Details
Home Financials for this Owner
Home Financials are based on the most recent Mortgage that was taken out on this home.Purchase Details
Purchase Details
Home Financials for this Owner
Home Financials are based on the most recent Mortgage that was taken out on this home.Similar Homes in Martinsville, IN
Home Values in the Area
Average Home Value in this Area
Purchase History
| Date | Type | Sale Price | Title Company |
|---|---|---|---|
| Deed | $248,000 | Transnation Title Agency | |
| Warranty Deed | -- | None Available | |
| Warranty Deed | -- | -- |
Mortgage History
| Date | Status | Loan Amount | Loan Type |
|---|---|---|---|
| Previous Owner | $112,500 | New Conventional | |
| Previous Owner | $67,900 | New Conventional |
Property History
| Date | Event | Price | Change | Sq Ft Price |
|---|---|---|---|---|
| 10/11/2024 10/11/24 | Sold | $248,000 | -0.8% | $214 / Sq Ft |
| 09/07/2024 09/07/24 | Pending | -- | -- | -- |
| 06/28/2024 06/28/24 | For Sale | $250,000 | 0.0% | $216 / Sq Ft |
| 06/10/2024 06/10/24 | Pending | -- | -- | -- |
| 06/06/2024 06/06/24 | For Sale | $250,000 | -- | $216 / Sq Ft |
Tax History Compared to Growth
Tax History
| Year | Tax Paid | Tax Assessment Tax Assessment Total Assessment is a certain percentage of the fair market value that is determined by local assessors to be the total taxable value of land and additions on the property. | Land | Improvement |
|---|---|---|---|---|
| 2024 | $1,999 | $183,200 | $92,200 | $91,000 |
| 2023 | $3,456 | $183,200 | $92,200 | $91,000 |
| 2022 | $2,478 | $140,300 | $97,200 | $43,100 |
| 2021 | $758 | $69,100 | $33,600 | $35,500 |
| 2020 | $802 | $72,400 | $33,600 | $38,800 |
| 2019 | $784 | $69,400 | $33,600 | $35,800 |
| 2018 | $820 | $68,400 | $33,600 | $34,800 |
| 2017 | $799 | $66,600 | $33,600 | $33,000 |
Agents Affiliated with this Home
-
Patsy Coffey

Seller's Agent in 2024
Patsy Coffey
Keller Williams Indy Metro S
(317) 281-3413
259 Total Sales
-
Mark Coffey Jr.

Seller Co-Listing Agent in 2024
Mark Coffey Jr.
Keller Williams Indy Metro S
(317) 400-9258
389 Total Sales
-
Valerie Edwards

Buyer's Agent in 2024
Valerie Edwards
CENTURY 21 Scheetz
(317) 908-4420
166 Total Sales
Map
Source: MIBOR Broker Listing Cooperative®
MLS Number: 21983637
APN: 55-13-05-400-006.100-021
- 665 Morton Ave
- 1459 S Josephine St
- 1570 S Harriet St
- 389 W Poston Rd
- 1 Pine Dr
- 80-82 Magnolia St
- 1359 S Mulberry St
- 2 Pine Dr
- 636 Mallards Crossing Unit 2
- 83 W Garfield Ave
- 1039 S Ohio St
- 40 N Park Ave
- 675 W Morgan St
- 189 S Jefferson St
- 290 W Washington St
- 139 S Jefferson St
- 533 W Pike St
- 479 W Pike St
- 480 E Walnut St
- 609 S Grant St
