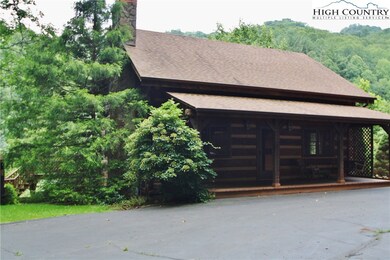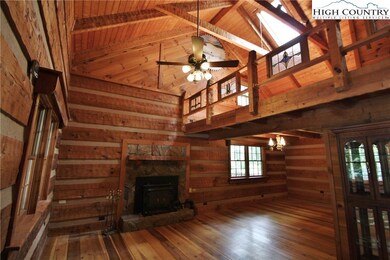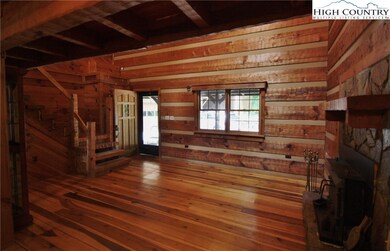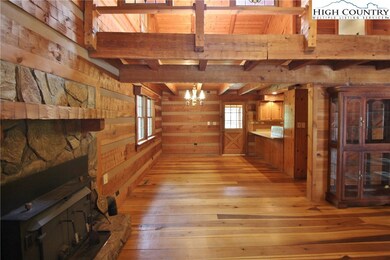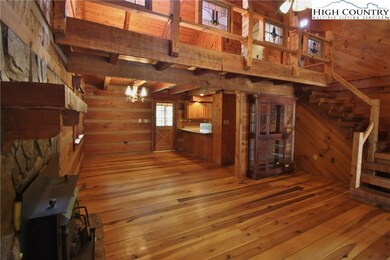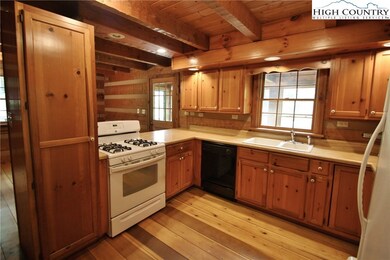
Estimated Value: $571,206 - $704,000
Highlights
- Guest House
- Barn
- Mountain View
- Watauga High School Rated A-
- 3.03 Acre Lot
- Wood Burning Stove
About This Home
As of September 2019The Cabin in the woods - Ideal setup with this 2BR 2BA genuine log cabin and detached 2 car garage with 1BR 1BA apt above. Well maintained property features include 3+ acres, garden space, multiple out buildings, covered RV parking, paved driveway, and paved state road frontage. Cabin with lovely wood floors, beautiful stone fireplace, vaulted ceiling with open loft, bedroom and bath on upper level, family room & workshop/storage on lower level with walk out patio. Apartment over garage with 598 sq ft (not included in total HLA) provides steady income to offset mortgage. **Great property at a great price** Located approx 15 minutes outside Boone.
Home Details
Home Type
- Single Family
Est. Annual Taxes
- $1,170
Year Built
- Built in 1989
Lot Details
- 3.03
Parking
- 2 Car Garage
- Oversized Parking
- Driveway
Home Design
- Log Cabin
- Shingle Roof
- Asphalt Roof
- Log Siding
Interior Spaces
- 2-Story Property
- Living Quarters
- Skylights
- Wood Burning Stove
- Wood Burning Fireplace
- Self Contained Fireplace Unit Or Insert
- Stone Fireplace
- Double Hung Windows
- Mountain Views
- Partially Finished Basement
- Basement Fills Entire Space Under The House
Kitchen
- Gas Range
- Dishwasher
Bedrooms and Bathrooms
- 2 Bedrooms
- 2 Full Bathrooms
Laundry
- Laundry on main level
- Dryer
- Washer
Outdoor Features
- Gazebo
- Porch
Schools
- Mabel Elementary School
- Watauga High School
Utilities
- No Cooling
- Forced Air Heating System
- Heating System Uses Oil
- Heating System Uses Propane
- Private Water Source
- Well
- Electric Water Heater
- Private Sewer
Additional Features
- 3.03 Acre Lot
- Guest House
- Barn
Community Details
- No Home Owners Association
Listing and Financial Details
- Short Term Rentals Allowed
- Long Term Rental Allowed
- Assessor Parcel Number 1983-08-3668-000
Ownership History
Purchase Details
Home Financials for this Owner
Home Financials are based on the most recent Mortgage that was taken out on this home.Purchase Details
Home Financials for this Owner
Home Financials are based on the most recent Mortgage that was taken out on this home.Similar Homes in Vilas, NC
Home Values in the Area
Average Home Value in this Area
Purchase History
| Date | Buyer | Sale Price | Title Company |
|---|---|---|---|
| Brown Don | $345,000 | None Available | |
| Ludwiski Joan Bushnell | $289,000 | None Available |
Mortgage History
| Date | Status | Borrower | Loan Amount |
|---|---|---|---|
| Previous Owner | Ludwiski Joan Bushnell | $192,000 | |
| Previous Owner | The Joan Bushnell Ludwsiki Living Trust | $194,000 | |
| Previous Owner | Ludwiski Joan Bushnell | $203,800 | |
| Previous Owner | Ludwiski Joan Bushnell | $200,000 |
Property History
| Date | Event | Price | Change | Sq Ft Price |
|---|---|---|---|---|
| 09/27/2019 09/27/19 | Sold | $345,000 | 0.0% | $173 / Sq Ft |
| 08/28/2019 08/28/19 | Pending | -- | -- | -- |
| 07/25/2019 07/25/19 | For Sale | $345,000 | -- | $173 / Sq Ft |
Tax History Compared to Growth
Tax History
| Year | Tax Paid | Tax Assessment Tax Assessment Total Assessment is a certain percentage of the fair market value that is determined by local assessors to be the total taxable value of land and additions on the property. | Land | Improvement |
|---|---|---|---|---|
| 2024 | $1,493 | $469,600 | $45,000 | $424,600 |
| 2023 | $1,808 | $469,600 | $45,000 | $424,600 |
| 2022 | $1,808 | $469,600 | $45,000 | $424,600 |
| 2021 | $1,305 | $270,400 | $39,100 | $231,300 |
| 2020 | $1,305 | $270,400 | $39,100 | $231,300 |
| 2019 | $1,305 | $270,400 | $39,100 | $231,300 |
| 2018 | $1,170 | $270,400 | $39,100 | $231,300 |
| 2017 | $1,170 | $270,400 | $39,100 | $231,300 |
| 2013 | -- | $241,600 | $44,100 | $197,500 |
Agents Affiliated with this Home
-
Pam Vines
P
Seller's Agent in 2019
Pam Vines
Jenkins Realtors
(828) 963-0939
2 in this area
70 Total Sales
-
Ivan Roten
I
Buyer's Agent in 2019
Ivan Roten
Grashal Properties, LLC
(828) 719-7581
1 in this area
11 Total Sales
Map
Source: High Country Association of REALTORS®
MLS Number: 216669
APN: 1983-08-3668-000
- Lots 25, 26, 30 Lost Ridge Trail
- Lot 27 Lost Ridge Trail
- 16 Twin Hollows Ln
- TBD Fletcher Branch Rd
- Lot 23/24 Cristina Ln
- 492 Willard Johnson Rd
- Lot 9 W Point Dr
- Lots 3 & 4 Raven Cliff Dr
- 612 Joe Shoemaker Rd
- TBD Old 421 Hwy
- Lot 10 & Reserved Lo Yasmine Ln
- Lot 11 Yasmine Ln
- Lots # 10-11-12 Yasmine Ln
- 12 Yasmine Ln
- 198 Lola Perry Rd
- TBD Harley Perry Rd
- 415 Will Isaacs Rd
- 622 Sherwood Rd
- 1109 Clark Swift Rd Unit 1111
- tbd Bethel Rd
- 860 Laurel Branch Rd Unit 862
- 944 Laurel Branch Rd
- 970 Laurel Branch Rd
- 937 Laurel Branch Rd
- 978 Laurel Branch Rd
- 760 Laurel Branch Rd
- 784 Laurel Branch Rd
- 837 Laurel Branch Rd Unit 839
- 1068 Laurel Branch Rd
- 1099 Laurel Branch Rd
- 731 Laurel Branch Rd Unit 733
- 572 Laurel Branch Rd
- 527 Laurel Branch Rd
- 575 Laurel Branch Rd
- 1207 Laurel Branch Rd
- 570 Laurel Branch Rd
- 158 Lester Johnson Rd
- 1255 Laurel Branch Rd
- 118 Lester Johnson Rd Unit 152
- 1325 Laurel Branch Rd

