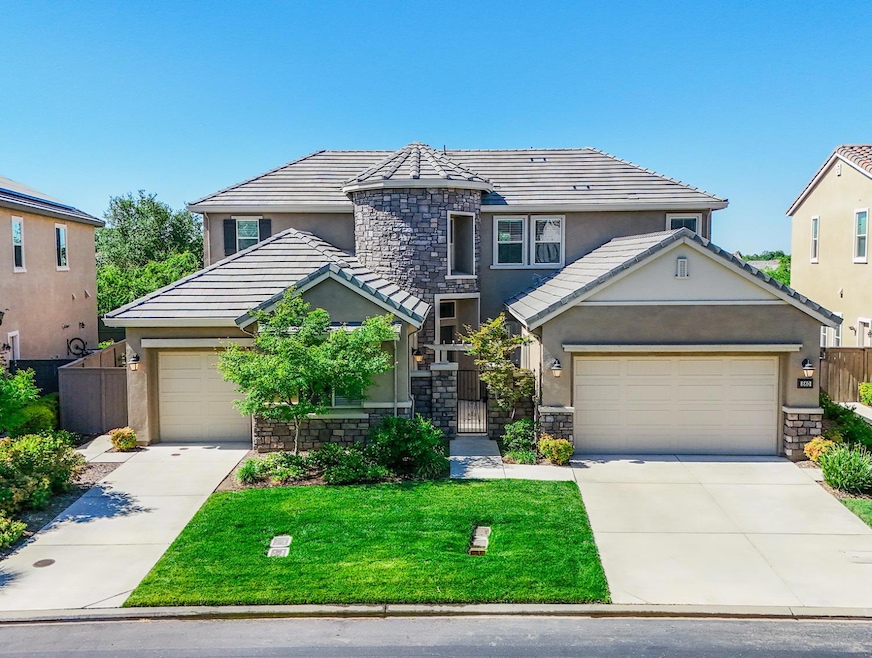
$1,295,000
- 3 Beds
- 2.5 Baths
- 2,888 Sq Ft
- 310 Milazzo Ct
- El Dorado Hills, CA
Elegant Single-Story Mediterranean Retreat on a Premier Corner Lot! Nestled on just over half an acre in the desirable Emerald Peak community, this stunning single-story home combines luxury, comfort, and thoughtful design. The bright, open interior features wide-plank luxury vinyl flooring and abundant natural light, creating a warm and inviting atmosphere. The chef-inspired kitchen is a true
Scott Ostrode Keller Williams Realty EDH






