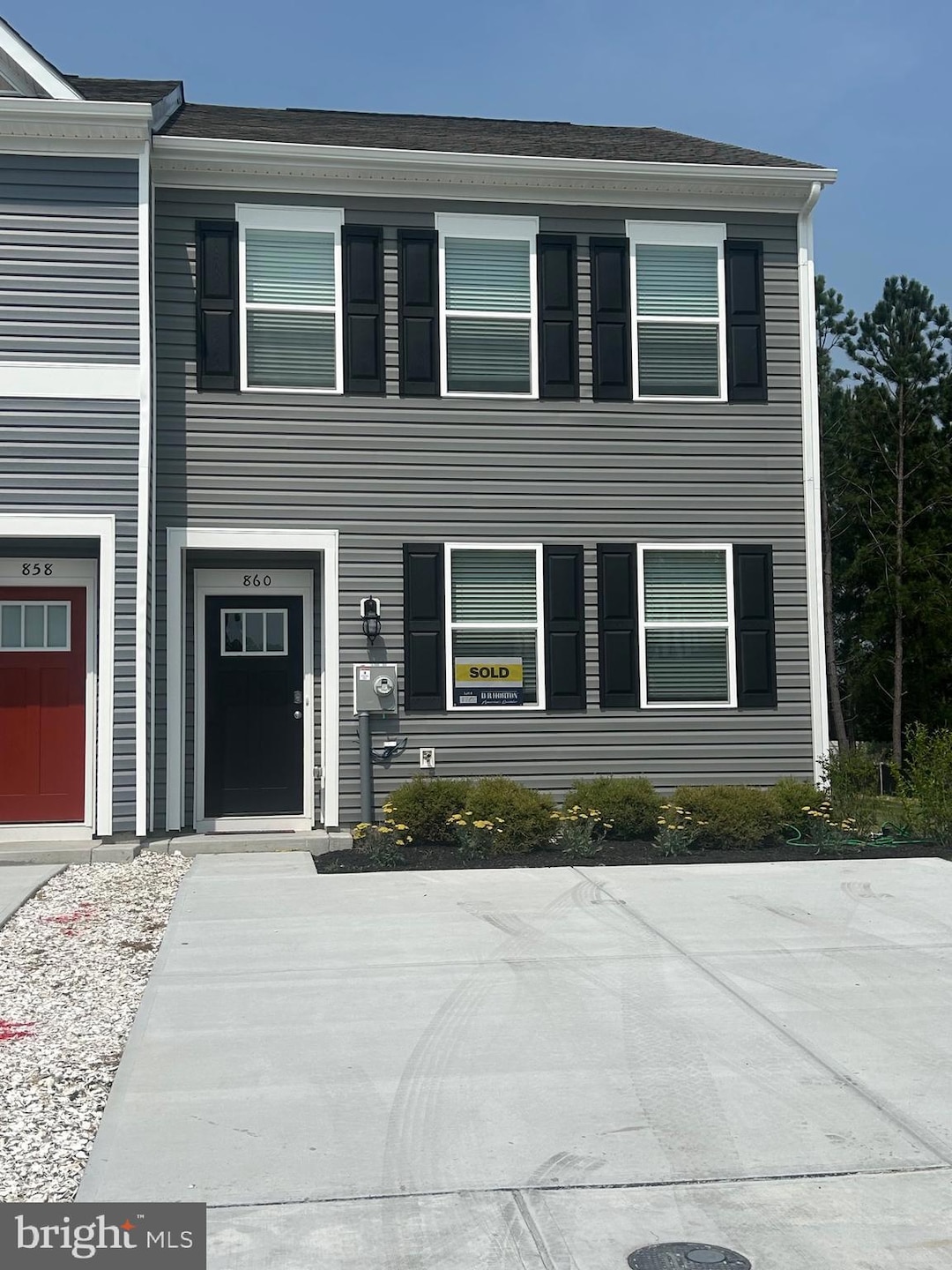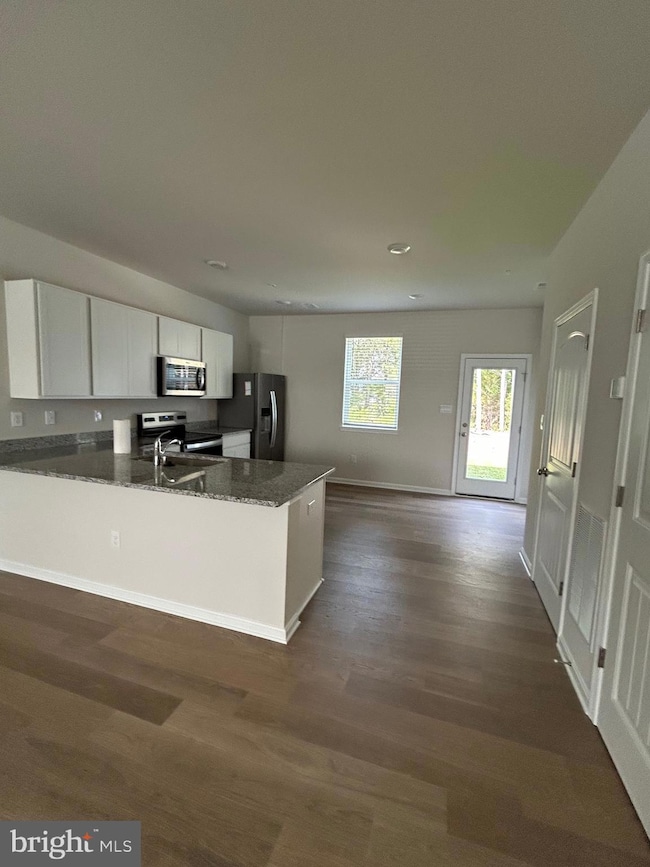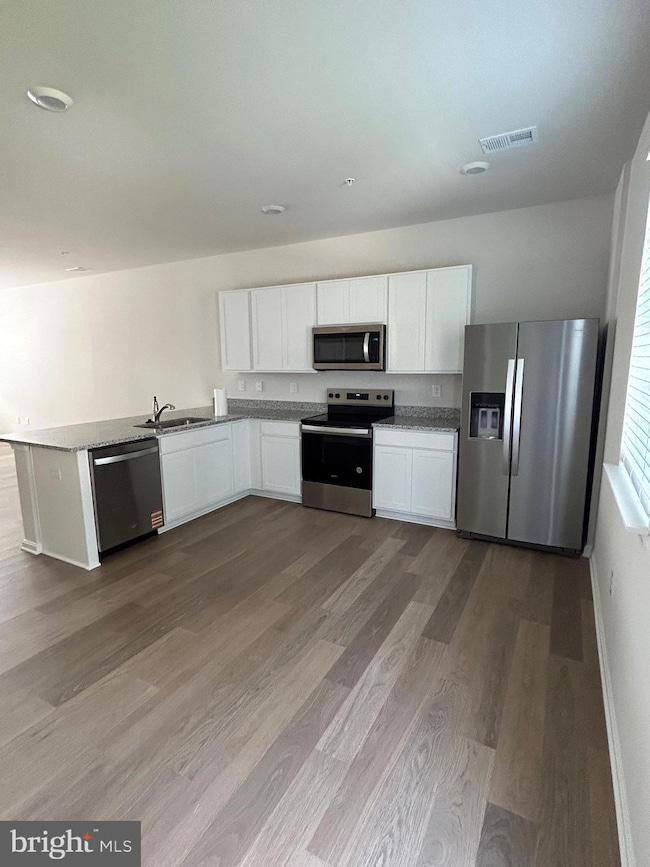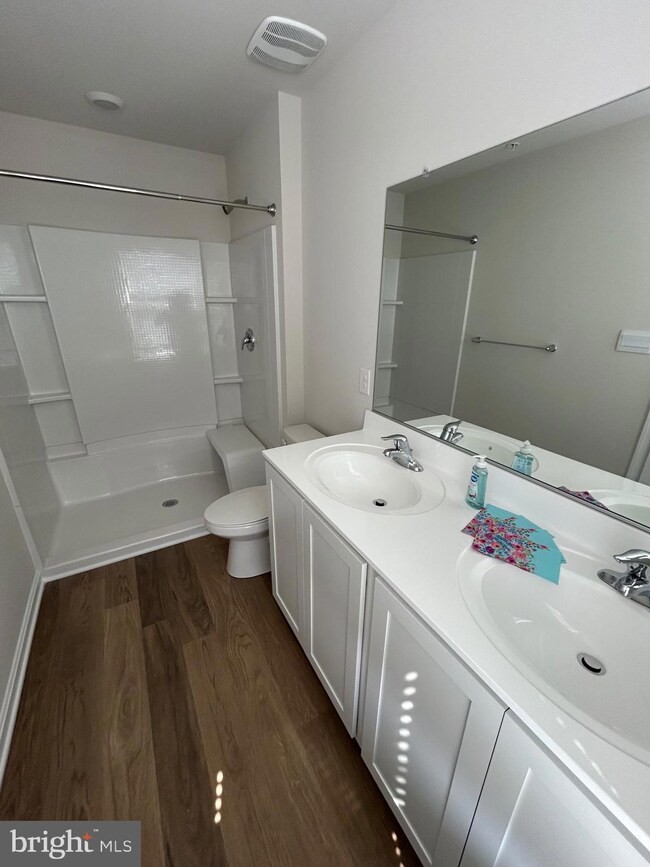860 Mersey Ln Salisbury, MD 21801
North Salisbury NeighborhoodHighlights
- New Construction
- Luxury Vinyl Plank Tile Flooring
- Property is in excellent condition
- Colonial Architecture
- Central Air
- Heat Pump System
About This Home
Be the first to live in this brand new construction end of row townhome in the desirable Sassafras Meadows community! This home features a spacious open floor plan with modern finishes throughout. Enjoy 3 bedrooms, 2.5 bathrooms, and the convenience of an in-unit washer and dryer and it backs to trees adding a little extra privacy.
Located just minutes from Salisbury University, shopping, dining, and major commuter routes. Perfect for professionals, families, students or university staff.
Contact listing agent for application.
Townhouse Details
Home Type
- Townhome
Lot Details
- 3,675 Sq Ft Lot
- Property is in excellent condition
Home Design
- New Construction
- Colonial Architecture
- Slab Foundation
- Architectural Shingle Roof
- Vinyl Siding
Interior Spaces
- Property has 2 Levels
- Luxury Vinyl Plank Tile Flooring
Bedrooms and Bathrooms
- 3 Bedrooms
Parking
- 2 Parking Spaces
- 2 Driveway Spaces
Utilities
- Central Air
- Heat Pump System
- Electric Water Heater
- Cable TV Available
Listing and Financial Details
- Residential Lease
- Security Deposit $1,975
- Tenant pays for electricity, internet, sewer, trash removal, water, all utilities
- The owner pays for association fees, management, lawn/shrub care
- Rent includes lawn service, taxes
- 12-Month Min and 48-Month Max Lease Term
- Available 8/1/25
- $68 Application Fee
- Assessor Parcel Number 2309130149
Community Details
Overview
- Association fees include road maintenance
- Sassafras Meadows Subdivision
Pet Policy
- No Pets Allowed
Map
Source: Bright MLS
MLS Number: MDWC2018310
- 834 Mersey Ln
- 828 Mersey Ln
- 824 Mersey Ln
- 822 Mersey Ln
- 820 Mersey Ln
- 818 Mersey Ln
- 883 Mersey Ln
- 810 Mersey Ln
- 806 Mersey Ln
- 809 Mersey Ln
- 0 Queen Ave Unit MDWC2006982
- 1525 Avon Way
- 907 Marquis Ave
- 1712 Severn St
- 716 Marquis Ave
- 29015 Adventist Dr
- 1817 Ocean Shore Ln
- 1816 Ocean Shore Dr
- 0 N Delano Ave Unit MDWC2010148
- 1618 West Rd
- 852 Mersey Ln
- 819 Mersey Ln
- 844 Derwent Ln
- 814 Mersey Ln
- 806 Derwent Ln
- 911 Booth St
- 1004 Delaware Ave
- 800 Booth St
- 939 Gateway St
- 802 1 N Division St
- 1117 Parsons Rd
- 1408 Sugarplum Ln
- 550 Riverside Dr
- 1450 Hidden Meadow Ln
- 100 Foxfield Cir
- 611 Williams Landing
- 518 Alabama Ave
- 711 Howard St
- 809 Logan St Unit 6B
- 900 Lakefront Ln




