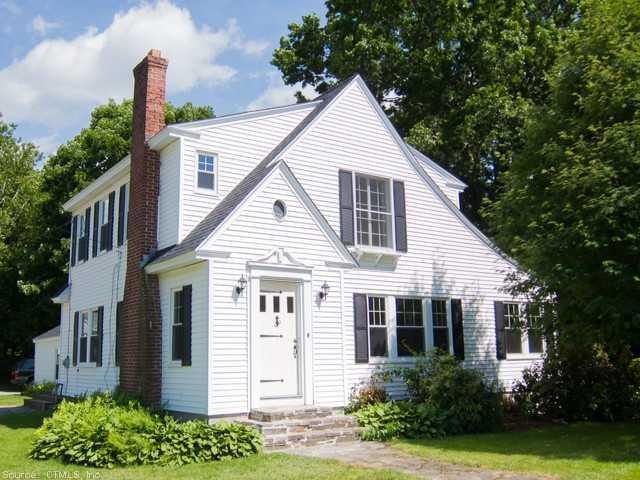
860 N Main St Danielson, CT 06239
Highlights
- Colonial Architecture
- 1 Fireplace
- 2 Car Attached Garage
- Attic
- Corner Lot
- Heating System Uses Steam
About This Home
As of August 2016New roof, kitchen cabinets, counter tops, newly renovated 1st floor bathroom and laundry room.Gleaming hardwood floors through out the house. Fireplaced living room. Listed as 3 bedrooms but offers an additional room on the 1st floor. 3 Season porch
Last Agent to Sell the Property
RE/MAX Bell Park Realty License #RES.0386632 Listed on: 03/11/2014

Home Details
Home Type
- Single Family
Est. Annual Taxes
- $3,021
Year Built
- Built in 1929
Lot Details
- 0.29 Acre Lot
- Corner Lot
Home Design
- Colonial Architecture
- Vinyl Siding
Interior Spaces
- 1,900 Sq Ft Home
- 1 Fireplace
- Attic or Crawl Hatchway Insulated
Bedrooms and Bathrooms
- 3 Bedrooms
- 2 Full Bathrooms
Unfinished Basement
- Basement Fills Entire Space Under The House
- Crawl Space
Parking
- 2 Car Attached Garage
- Dirt Driveway
Schools
- KMS Elementary School
- Kis Middle School
- KHS High School
Utilities
- Heating System Uses Steam
- Heating System Uses Oil
- Heating System Uses Oil Above Ground
- Cable TV Available
Ownership History
Purchase Details
Home Financials for this Owner
Home Financials are based on the most recent Mortgage that was taken out on this home.Purchase Details
Purchase Details
Home Financials for this Owner
Home Financials are based on the most recent Mortgage that was taken out on this home.Purchase Details
Home Financials for this Owner
Home Financials are based on the most recent Mortgage that was taken out on this home.Purchase Details
Purchase Details
Purchase Details
Similar Homes in Danielson, CT
Home Values in the Area
Average Home Value in this Area
Purchase History
| Date | Type | Sale Price | Title Company |
|---|---|---|---|
| Warranty Deed | $185,000 | -- | |
| Warranty Deed | $185,000 | -- | |
| Quit Claim Deed | -- | -- | |
| Quit Claim Deed | -- | -- | |
| Warranty Deed | $164,000 | -- | |
| Warranty Deed | $164,000 | -- | |
| Warranty Deed | $52,000 | -- | |
| Warranty Deed | $52,000 | -- | |
| Warranty Deed | -- | -- | |
| Warranty Deed | -- | -- | |
| Foreclosure Deed | -- | -- | |
| Foreclosure Deed | -- | -- | |
| Warranty Deed | $69,400 | -- | |
| Warranty Deed | $69,400 | -- |
Mortgage History
| Date | Status | Loan Amount | Loan Type |
|---|---|---|---|
| Open | $155,000 | Purchase Money Mortgage | |
| Closed | $155,000 | New Conventional |
Property History
| Date | Event | Price | Change | Sq Ft Price |
|---|---|---|---|---|
| 08/12/2016 08/12/16 | Sold | $185,000 | -2.6% | $97 / Sq Ft |
| 06/16/2016 06/16/16 | Pending | -- | -- | -- |
| 05/28/2016 05/28/16 | For Sale | $189,900 | +15.8% | $100 / Sq Ft |
| 09/12/2014 09/12/14 | Sold | $164,000 | -3.5% | $86 / Sq Ft |
| 08/05/2014 08/05/14 | Pending | -- | -- | -- |
| 03/11/2014 03/11/14 | For Sale | $169,900 | +226.7% | $89 / Sq Ft |
| 12/10/2013 12/10/13 | Sold | $52,000 | -20.0% | $27 / Sq Ft |
| 11/13/2013 11/13/13 | Pending | -- | -- | -- |
| 09/24/2013 09/24/13 | For Sale | $65,000 | -- | $34 / Sq Ft |
Tax History Compared to Growth
Tax History
| Year | Tax Paid | Tax Assessment Tax Assessment Total Assessment is a certain percentage of the fair market value that is determined by local assessors to be the total taxable value of land and additions on the property. | Land | Improvement |
|---|---|---|---|---|
| 2024 | $4,317 | $195,600 | $26,210 | $169,390 |
| 2023 | $4,003 | $139,720 | $21,700 | $118,020 |
| 2022 | $3,760 | $139,720 | $21,700 | $118,020 |
| 2021 | $3,760 | $139,720 | $21,700 | $118,020 |
| 2020 | $3,680 | $139,720 | $21,700 | $118,020 |
| 2019 | $3,753 | $139,720 | $21,700 | $118,020 |
| 2017 | $3,263 | $111,720 | $13,860 | $97,860 |
| 2016 | $3,252 | $111,720 | $13,860 | $97,860 |
| 2015 | $3,275 | $111,720 | $13,860 | $97,860 |
| 2014 | $1,896 | $66,500 | $13,860 | $52,640 |
Agents Affiliated with this Home
-
Maria Marcotte

Seller's Agent in 2016
Maria Marcotte
RE/MAX
(860) 942-0703
9 in this area
78 Total Sales
-
K
Buyer's Agent in 2016
Kathleen Pellerin
Johnston & Associates Real Estate, LLC
-
Robin Smith

Seller's Agent in 2014
Robin Smith
RE/MAX
(860) 428-1838
13 in this area
166 Total Sales
-
Janifer Zacharski
J
Buyer's Agent in 2014
Janifer Zacharski
Diversified Real Estate, LLC
(860) 774-3661
9 Total Sales
Map
Source: SmartMLS
MLS Number: E274144
APN: KILL-000154-000000-000029
- 12 John St
- 142 Sunset Dr
- 36 Connecticut Mills Ave
- 101 Morin Ave
- 32 Mockingbird Dr
- 44 Athol St
- 61 Deerwood Dr
- 18 Valley View Dr
- 200 Mechanic St
- 199 Mechanic St
- 40 Airport Rd
- 413 Maple St
- 400 Main St
- 1063 N Main St
- 46 Airport Rd
- 29 Birchwood Dr
- 25 Charlton Ave
- 108 Knox Ave
- 26 Hillside View
- 24 Center St
