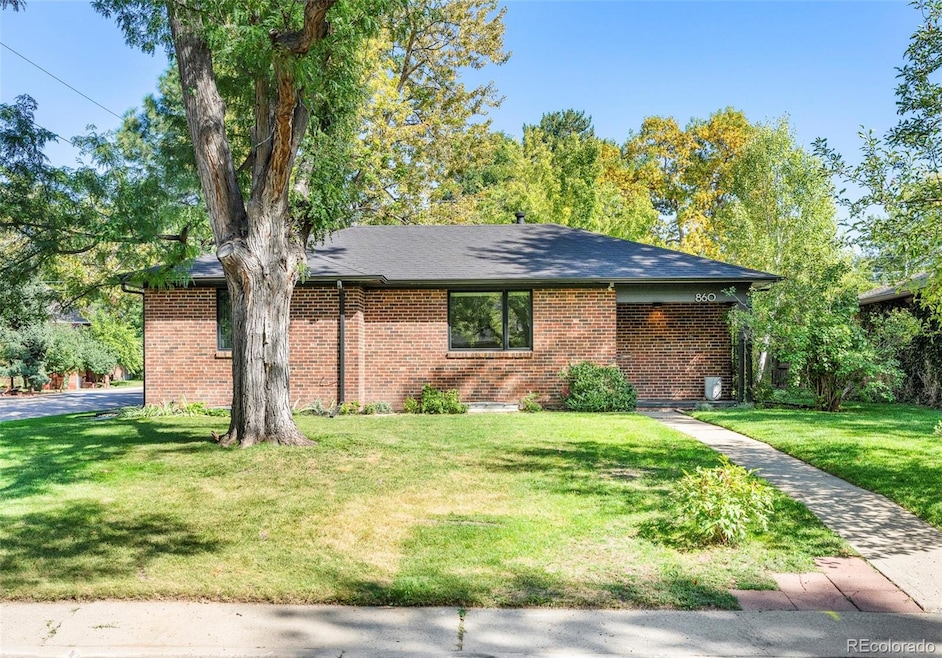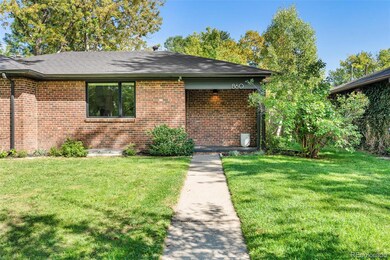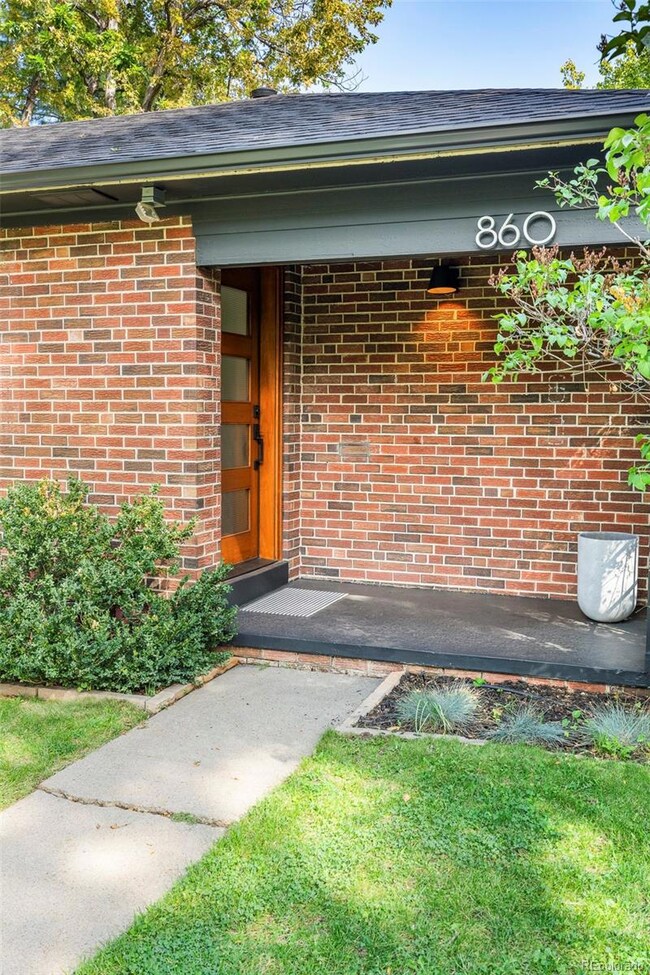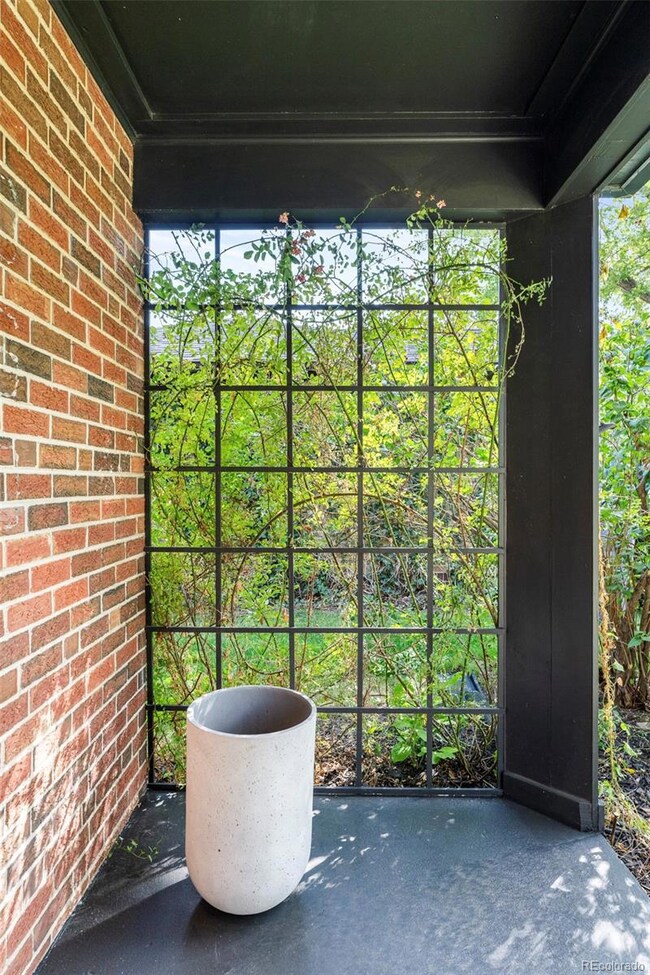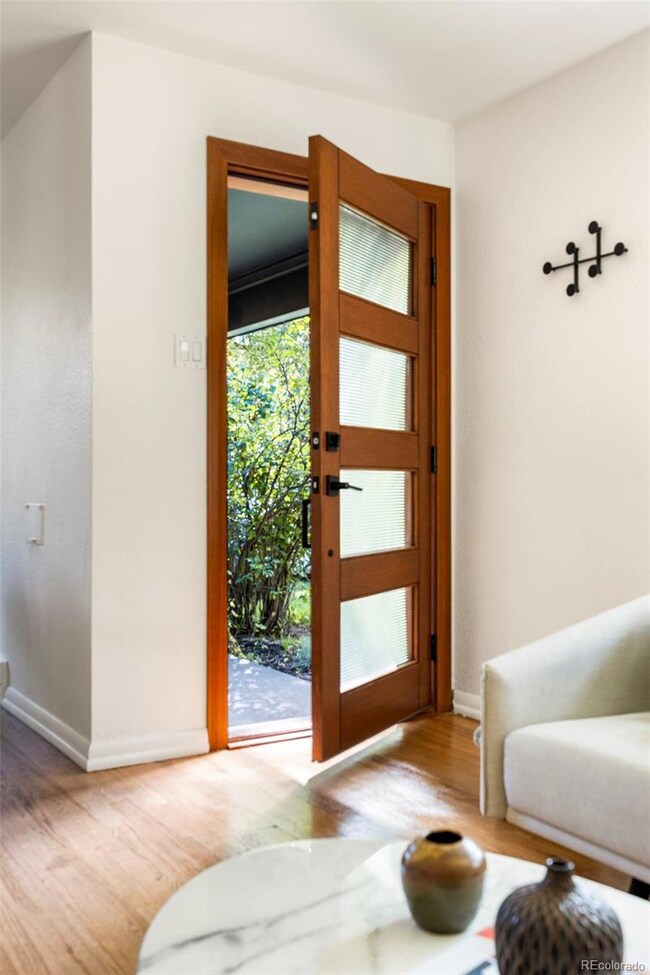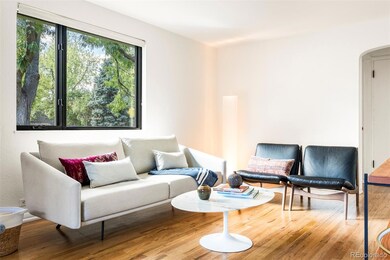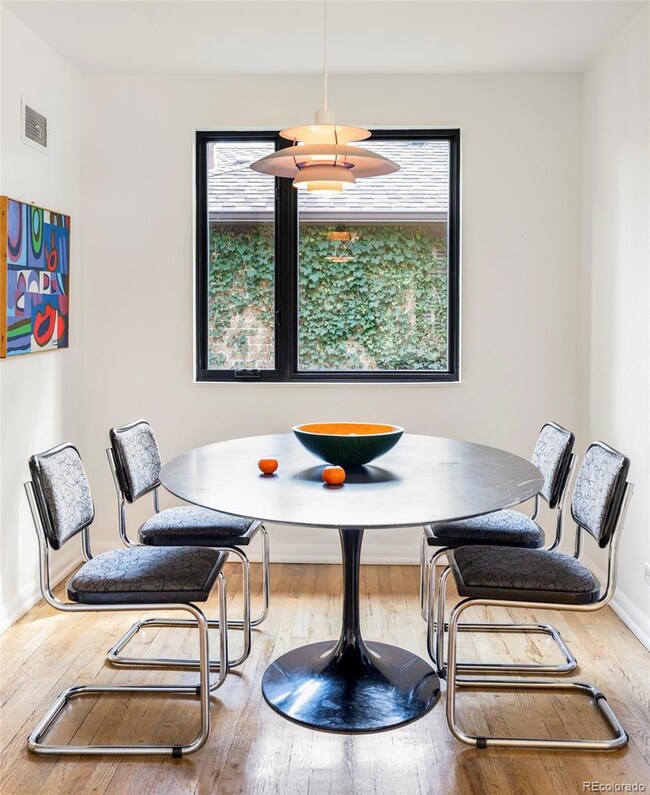
860 Niagara St Denver, CO 80220
Montclair NeighborhoodHighlights
- Home Theater
- Wood Flooring
- Private Yard
- George Washington High School Rated A-
- Granite Countertops
- 3-minute walk to Kittredge Park
About This Home
As of November 2024Situated on a corner lot in Montclair, this brick ranch home offers a sun-filled retreat. Enter into a bright and airy layout flowing with handsome hardwood flooring and light, neutral wall color. Natural light streams in through large windows, inspiring a warm and welcoming atmosphere. An inviting living room opens into a dining area for seamless entertaining. Stylishly updated, the kitchen features stainless steel appliances, all-white cabinetry and a tiled backsplash. Three main-level bedrooms are complemented by a full bathroom with a modern vanity. Downstairs, a finished basement hosts a large rec room, a bathroom, a laundry room and ample flex space. Escape outdoors to an expansive backyard complete with a covered patio, a tranquil pond and lush garden beds. Privacy fencing surrounds the grassy lawn offering plenty of space for pets. Discover additional storage space in a two-car detached garage. A central location offers close proximity to shopping, dining and outdoor recreation. Numerous seller improvements include a new roof, HVAC systems, windows and so much more making this a spectacular move-in ready home!
Last Agent to Sell the Property
Compass - Denver Brokerage Email: Peter@MileHiModern.com License #40037764 Listed on: 10/03/2024

Co-Listed By
Compass - Denver Brokerage Email: Peter@MileHiModern.com License #040022561
Home Details
Home Type
- Single Family
Est. Annual Taxes
- $3,918
Year Built
- Built in 1951
Lot Details
- 6,890 Sq Ft Lot
- Property is Fully Fenced
- Level Lot
- Private Yard
- Property is zoned E-SU-DX
Parking
- 2 Car Garage
Home Design
- Brick Exterior Construction
- Composition Roof
Interior Spaces
- 1-Story Property
- Double Pane Windows
- Living Room
- Dining Room
- Home Theater
Kitchen
- Range
- Microwave
- Dishwasher
- Granite Countertops
- Utility Sink
- Disposal
Flooring
- Wood
- Carpet
- Concrete
- Tile
Bedrooms and Bathrooms
- 5 Bedrooms | 3 Main Level Bedrooms
Laundry
- Laundry Room
- Dryer
- Washer
Finished Basement
- Basement Fills Entire Space Under The House
- Bedroom in Basement
- 2 Bedrooms in Basement
Eco-Friendly Details
- Energy-Efficient Windows
Outdoor Features
- Covered patio or porch
- Outdoor Water Feature
- Rain Gutters
Schools
- Montclair Elementary School
- Hill Middle School
- George Washington High School
Utilities
- Forced Air Heating and Cooling System
- Humidifier
- Heating System Uses Natural Gas
- 220 Volts in Garage
Community Details
- No Home Owners Association
- Montclair Subdivision
Listing and Financial Details
- Exclusions: Seller's personal property
- Assessor Parcel Number 6054-20-016
Ownership History
Purchase Details
Home Financials for this Owner
Home Financials are based on the most recent Mortgage that was taken out on this home.Purchase Details
Purchase Details
Home Financials for this Owner
Home Financials are based on the most recent Mortgage that was taken out on this home.Purchase Details
Home Financials for this Owner
Home Financials are based on the most recent Mortgage that was taken out on this home.Purchase Details
Home Financials for this Owner
Home Financials are based on the most recent Mortgage that was taken out on this home.Purchase Details
Similar Homes in Denver, CO
Home Values in the Area
Average Home Value in this Area
Purchase History
| Date | Type | Sale Price | Title Company |
|---|---|---|---|
| Special Warranty Deed | $800,000 | Stewart Title | |
| Deed | -- | None Listed On Document | |
| Special Warranty Deed | $632,150 | First American Title | |
| Warranty Deed | $449,900 | Land Title Guarantee Company | |
| Warranty Deed | $262,000 | Land Title | |
| Interfamily Deed Transfer | -- | -- |
Mortgage History
| Date | Status | Loan Amount | Loan Type |
|---|---|---|---|
| Open | $720,000 | New Conventional | |
| Previous Owner | $474,112 | New Conventional | |
| Previous Owner | $417,000 | New Conventional | |
| Previous Owner | $16,000 | Credit Line Revolving | |
| Previous Owner | $116,000 | Unknown | |
| Previous Owner | $115,000 | Unknown | |
| Previous Owner | $110,000 | No Value Available | |
| Previous Owner | $130,000 | Unknown | |
| Previous Owner | $11,400 | Stand Alone Second |
Property History
| Date | Event | Price | Change | Sq Ft Price |
|---|---|---|---|---|
| 11/21/2024 11/21/24 | Sold | $800,000 | -5.9% | $436 / Sq Ft |
| 10/03/2024 10/03/24 | For Sale | $850,000 | -- | $463 / Sq Ft |
Tax History Compared to Growth
Tax History
| Year | Tax Paid | Tax Assessment Tax Assessment Total Assessment is a certain percentage of the fair market value that is determined by local assessors to be the total taxable value of land and additions on the property. | Land | Improvement |
|---|---|---|---|---|
| 2024 | $4,004 | $50,560 | $27,800 | $22,760 |
| 2023 | $3,918 | $50,560 | $27,800 | $22,760 |
| 2022 | $3,258 | $40,970 | $30,320 | $10,650 |
| 2021 | $3,258 | $42,150 | $31,200 | $10,950 |
| 2020 | $2,898 | $39,060 | $18,000 | $21,060 |
| 2019 | $2,817 | $39,060 | $18,000 | $21,060 |
| 2018 | $2,555 | $33,030 | $16,920 | $16,110 |
| 2017 | $2,548 | $33,030 | $16,920 | $16,110 |
| 2016 | $2,412 | $29,580 | $16,031 | $13,549 |
| 2015 | $2,705 | $34,620 | $16,031 | $18,589 |
| 2014 | $2,390 | $28,780 | $9,616 | $19,164 |
Agents Affiliated with this Home
-

Seller's Agent in 2024
Peter Blank
Compass - Denver
(720) 849-1956
3 in this area
159 Total Sales
-

Seller Co-Listing Agent in 2024
Amy Shonstrom
Compass - Denver
(303) 810-4622
4 in this area
32 Total Sales
-

Buyer's Agent in 2024
Debra Guy
RE/MAX
(720) 289-7299
4 in this area
280 Total Sales
Map
Source: REcolorado®
MLS Number: 7309587
APN: 6054-20-016
- 841 Niagara St
- 835 Niagara St
- 945 Niagara St
- 791 Newport St
- 1000 N Monaco Street Pkwy
- 769 Olive St
- 852 Pontiac St
- 1045 Locust St
- 640 Magnolia St
- 903 Poplar St
- 938 Krameria St
- 1035 Leyden St
- 751 Poplar St
- 1100 Pontiac St
- 1173 Niagara St
- 1030 Krameria St
- 851 Quebec St
- 930 Kearney St
- 940 Kearney St
- 6550 E 6th Avenue Pkwy
