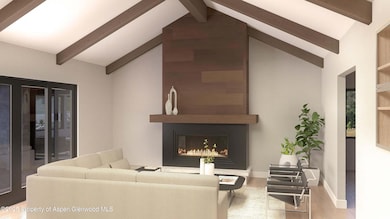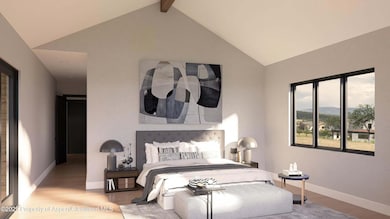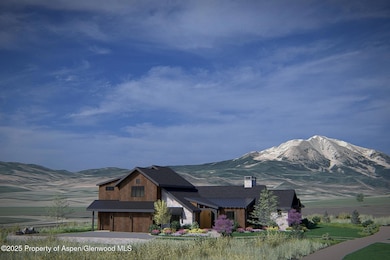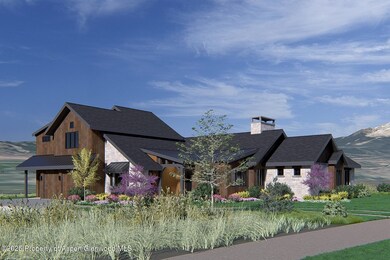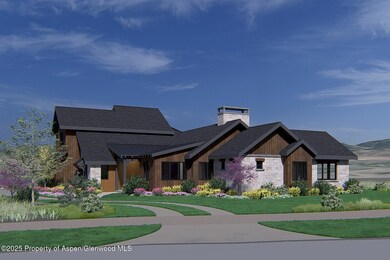860 Perry Ridge Carbondale, CO 81623
Carbondale NeighborhoodEstimated payment $28,863/month
Highlights
- Fitness Center
- New Construction
- 0.35 Acre Lot
- Tennis Courts
- Outdoor Pool
- Green Building
About This Home
Coming in 2026, this luxurious new home is nestled in a prime location within the River Valley Ranch neighborhood with breathtaking views of Mount Sopris. The stunning 4-bedroom, 4.5-bath home offers the perfect balance of luxury and comfort. Designed for modern living, the open floor plan boasts spacious living, dining, and kitchen areas, ideal for both family gatherings and entertaining. Located off the living area, there is an expansive covered patio, perfect for dining al fresco, complete with views of Mt. Sopris. There are two main-floor primary suites, each featuring its own spa-like bath. The third bedroom is also located on the main floor whereas the second level hosts an additional guest bedroom, along with a versatile bonus room, perfect for a media room or an additional living space. This home provides ultimate privacy and convenience & every detail has been crafted for a seamless, elevated lifestyle. The RVR neighborhood offers a private clubhouse, gym and pool with membership included in your HOA dues as well as a public golf course and restaurant attached.
Listing Agent
Aspen Snowmass Sotheby's International Realty - Hyman Mall Brokerage Phone: (970) 925-6060 License #FA.100097521 Listed on: 01/27/2025
Co-Listing Agent
Aspen Snowmass Sotheby's International Realty-Basalt Brokerage Phone: (970) 925-6060 License #FA40031276
Home Details
Home Type
- Single Family
Est. Annual Taxes
- $13,617
Year Built
- Built in 2025 | New Construction
Lot Details
- 0.35 Acre Lot
- Southern Exposure
- Landscaped
- Corner Lot
- Gentle Sloping Lot
- Sprinkler System
- Property is in excellent condition
HOA Fees
- $461 Monthly HOA Fees
Parking
- 3 Car Garage
Home Design
- Contemporary Architecture
- Frame Construction
- Composition Roof
- Composition Shingle Roof
- Metal Roof
- Wood Siding
- Stone Siding
- Radon Mitigation System
Interior Spaces
- 4,619 Sq Ft Home
- 2-Story Property
- Ceiling Fan
- Gas Fireplace
- Property Views
- Unfinished Basement
Kitchen
- Oven
- Stove
- ENERGY STAR Qualified Refrigerator
- Freezer
- ENERGY STAR Qualified Dishwasher
- ENERGY STAR Range
- ENERGY STAR Cooktop
Bedrooms and Bathrooms
- 4 Bedrooms
- Primary Bedroom on Main
Laundry
- Laundry Room
- ENERGY STAR Qualified Dryer
- Dryer
- ENERGY STAR Qualified Washer
Eco-Friendly Details
- Green Building
- HERS Index Rating of 35 | Home's energy 70% more efficient than a standard home
Outdoor Features
- Outdoor Pool
- Lake, Pond or Stream
- Tennis Courts
- Patio
Location
- Mineral Rights Excluded
Utilities
- Forced Air Heating and Cooling System
- Heating System Uses Natural Gas
- Water Rights Not Included
- Water Softener
Listing and Financial Details
- Assessor Parcel Number 246310208011
Community Details
Overview
- Association fees include sewer, water, trash, snow removal
- River Valley Ranch Subdivision
Amenities
- Clubhouse
Recreation
- Fitness Center
- Snow Removal
Map
Home Values in the Area
Average Home Value in this Area
Tax History
| Year | Tax Paid | Tax Assessment Tax Assessment Total Assessment is a certain percentage of the fair market value that is determined by local assessors to be the total taxable value of land and additions on the property. | Land | Improvement |
|---|---|---|---|---|
| 2024 | $0 | $168,800 | $168,800 | $0 |
| 2023 | $0 | $168,800 | $168,800 | $0 |
| 2022 | $4,420 | $50,650 | $50,650 | $0 |
| 2021 | $4,137 | $48,090 | $48,090 | $0 |
| 2020 | $1,874 | $22,920 | $22,920 | $0 |
| 2019 | $1,890 | $22,920 | $22,920 | $0 |
| 2018 | $2,276 | $27,940 | $27,940 | $0 |
| 2017 | $2,120 | $27,940 | $27,940 | $0 |
| 2016 | $706 | $9,140 | $9,140 | $0 |
| 2015 | $716 | $9,140 | $9,140 | $0 |
| 2014 | $612 | $8,400 | $8,400 | $0 |
Property History
| Date | Event | Price | List to Sale | Price per Sq Ft | Prior Sale |
|---|---|---|---|---|---|
| 11/01/2025 11/01/25 | Price Changed | $5,199,000 | +4.1% | $1,126 / Sq Ft | |
| 01/27/2025 01/27/25 | For Sale | $4,995,000 | +699.2% | $1,081 / Sq Ft | |
| 07/15/2024 07/15/24 | Sold | $625,000 | -7.4% | -- | View Prior Sale |
| 06/08/2024 06/08/24 | Price Changed | $675,000 | -2.9% | -- | |
| 04/05/2024 04/05/24 | For Sale | $695,000 | +178.0% | -- | |
| 07/15/2020 07/15/20 | Sold | $250,000 | -9.1% | -- | View Prior Sale |
| 06/24/2020 06/24/20 | Pending | -- | -- | -- | |
| 06/23/2020 06/23/20 | For Sale | $275,000 | +103.7% | -- | |
| 05/31/2016 05/31/16 | Sold | $135,000 | -10.0% | -- | View Prior Sale |
| 04/15/2016 04/15/16 | Pending | -- | -- | -- | |
| 02/19/2016 02/19/16 | For Sale | $150,000 | -- | -- |
Purchase History
| Date | Type | Sale Price | Title Company |
|---|---|---|---|
| Quit Claim Deed | -- | None Listed On Document | |
| Quit Claim Deed | -- | None Listed On Document | |
| Special Warranty Deed | $1,175,000 | None Listed On Document | |
| Special Warranty Deed | $250,000 | Land Title Guarantee | |
| Warranty Deed | $765,000 | Land Title Guarantee Company |
Source: Aspen Glenwood MLS
MLS Number: 186787
APN: R009525
- 769 Perry Ridge
- 719 Perry Ridge
- 782 Perry Ridge
- 283 Crystal Canyon Dr
- 221 Crystal Canyon Dr
- 10 Patterson Dr
- 101 Bowles Dr
- 107 Bowles Dr
- 112 Bowles Dr
- 22 Heritage Ct
- 1229 Heritage Dr
- 1185 Heritage Dr
- 89 Meadow Wood Dr Unit C-2
- 3898 Crystal Bridge Dr
- 3871 Crystal Bridge Dr
- 428 Jewels Ln
- 3580 Crystal Bridge Dr
- 3859 Crystal Bridge Dr
- 3600 Crystal Bridge Dr
- 1555 Colorado 133
- 110 Bowles Dr
- 1124 Heritage Dr
- 627 N Bridge Dr
- 786 Colorado Ave
- 253 Surrey St
- 14913 Highway 82 Unit 113
- 404 Stagecoach Ln
- 160 Equestrian Way
- 41 Choke Cherry Ct
- 15 Elk Track Ln
- 235 S Bill Creek Rd
- 665 Callicotte Ranch Dr
- 90 Cottage Dr
- 579 Larkspur Dr
- 1434 Hooks Spur Rd
- 17 Dakota Ct
- 525 Cactus Flats Rd
- 649 Saddleback Rd
- 7 Buckskin Ct
- 260 Alto Ln

