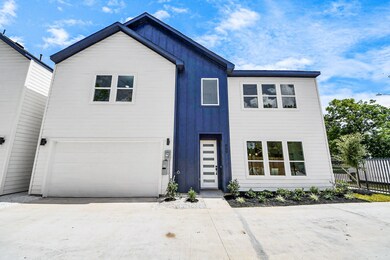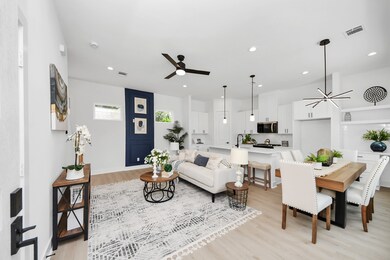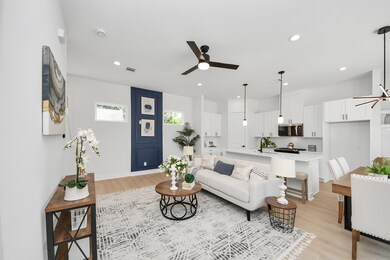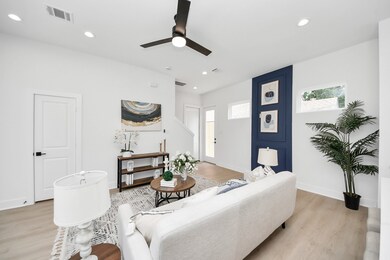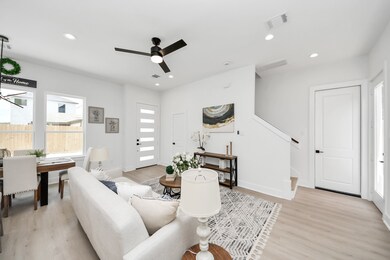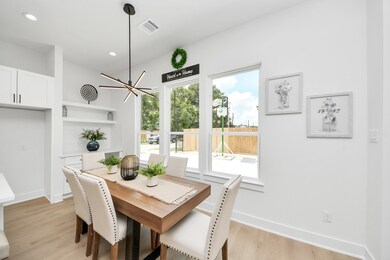860 Rachel St Unit D Houston, TX 77091
Acres Homes NeighborhoodEstimated payment $2,188/month
3
Beds
2.5
Baths
1,560
Sq Ft
$224
Price per Sq Ft
Highlights
- Under Construction
- Vaulted Ceiling
- Family Room Off Kitchen
- Freestanding Bathtub
- Walk-In Pantry
- Attached Garage
About This Home
Newly built home in Rachel Estates featuring a 3-bedroom, 2.5-bath layout with a front-facing 2-car garage equipped with 8-foot doors. The bright, open-concept living area features a kitchen with quartz countertops, shaker cabinets, sleek black hardware, and ample storage. Large windows, neutral tones, and modern finishes create a warm, contemporary feel throughout. The spacious primary suite boasts vaulted ceilings and abundant natural light, while the spa-like en suite bath includes a freestanding soaking tub, glass-enclosed shower, and dual-sink vanity. Schedule yours today!
Home Details
Home Type
- Single Family
Year Built
- Built in 2025 | Under Construction
Lot Details
- 2,600 Sq Ft Lot
Parking
- Attached Garage
Home Design
- Slab Foundation
- Composition Roof
- Cement Siding
- Radiant Barrier
Interior Spaces
- 1,560 Sq Ft Home
- 2-Story Property
- Dry Bar
- Vaulted Ceiling
- Ceiling Fan
- Family Room Off Kitchen
- Living Room
- Open Floorplan
- Utility Room
- Fire and Smoke Detector
Kitchen
- Walk-In Pantry
- Oven
- Gas Range
- Microwave
- Dishwasher
- Kitchen Island
- Pots and Pans Drawers
- Self-Closing Drawers
- Disposal
Flooring
- Tile
- Vinyl Plank
- Vinyl
Bedrooms and Bathrooms
- 3 Bedrooms
- En-Suite Primary Bedroom
- Double Vanity
- Freestanding Bathtub
- Soaking Tub
- Bathtub with Shower
- Separate Shower
Eco-Friendly Details
- ENERGY STAR Qualified Appliances
- Energy-Efficient Windows with Low Emissivity
- Energy-Efficient HVAC
- Energy-Efficient Lighting
- Energy-Efficient Insulation
- Energy-Efficient Thermostat
- Ventilation
Schools
- Highland Heights Elementary School
- Williams Middle School
- Washington High School
Utilities
- Central Heating and Cooling System
- Heating System Uses Gas
- Programmable Thermostat
Community Details
- Built by Valco Homes
- Highland Heights Subdivision
Map
Create a Home Valuation Report for This Property
The Home Valuation Report is an in-depth analysis detailing your home's value as well as a comparison with similar homes in the area
Home Values in the Area
Average Home Value in this Area
Property History
| Date | Event | Price | List to Sale | Price per Sq Ft |
|---|---|---|---|---|
| 09/24/2025 09/24/25 | For Sale | $349,000 | -- | $224 / Sq Ft |
Source: Houston Association of REALTORS®
Source: Houston Association of REALTORS®
MLS Number: 58065713
Nearby Homes
- 860 Rachel St Unit C
- 862 Rachel St
- 866 Rachel St Unit E
- 866 Rachel St
- 859 Rachel St Unit F
- 864 Rachel St Unit B
- 861 Rachel St Unit D
- 847 Rachel St Unit G
- 847 Rachel St Unit F
- 847 Rachel St Unit A
- 847 Rachel St Unit E
- 847 Rachel St Unit H
- 867 Lonnie Ln
- 846 Elkhart St Unit B
- 1642 Plan A at Rachel Manor
- 1641 Plan B at Rachel Manor
- 835 Rachel St
- 881 Rachel St Unit B
- 853 Rachel St
- 6343 W Montgomery Rd
- 859 Rachel St Unit F
- 861 Rachel St Unit D
- 847 Rachel St Unit E
- 847 Rachel St Unit D
- 846 Elkhart St Unit B
- 835 Rachel St
- 879 Rachel St Unit E
- 6012 Knox St
- 835 Elkhart St
- 6502 W Montgomery Rd
- 955 Elkhart St Unit B
- 955 Elkhart St Unit A
- 6402 W Montgomery Rd Unit A
- 5931 Beall St Unit D
- 5931 Beall St Unit C
- 853 Mansfield St Unit E
- 6127 W Montgomery Rd
- 904 Mansfield St
- 951 Elkhart St
- 864 Paul Quinn St Unit F

