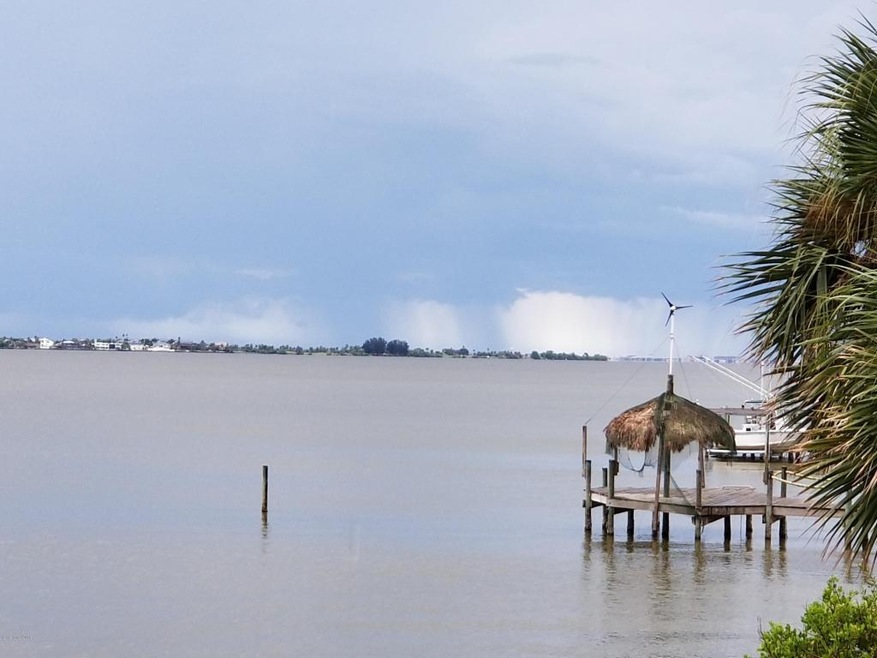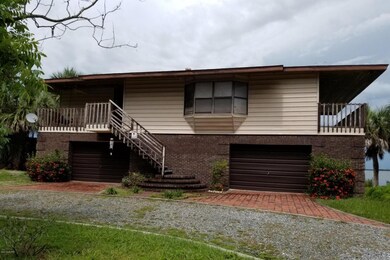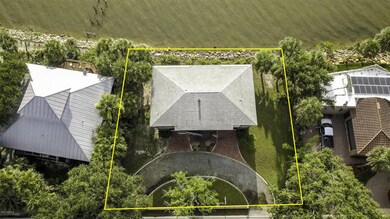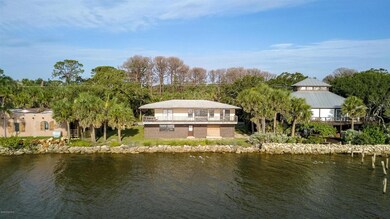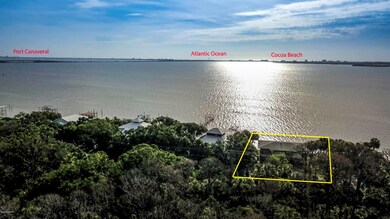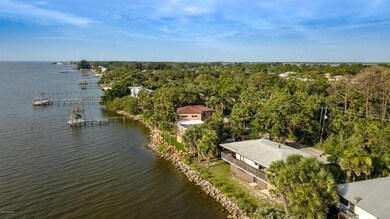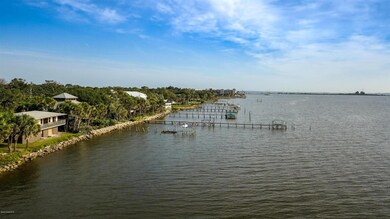
860 S Banana River Dr Merritt Island, FL 32952
Highlights
- River View
- Balcony
- Wrap Around Porch
- No HOA
- Subterranean Parking
- 4 Car Attached Garage
About This Home
As of June 2021PRICE REDUCED $30,000 !!! ~ Plenty of Room for 3rd Bedroom ~ Endless Possibilities with this Direct Banana Riverfront Home Close to Cocoa Beach & Port Canaveral ~ Enjoy the Cozy 2 Bedroom Home or Convert Part of Garage to Additional Living Area ~ Giant Garage (1,484 sf) for Cars, Boats, Water Toys & Workshop ~ Living Area on 2nd Floor has Expansive Views of the Banana River ~ Bedrooms and Living Room Open to Riverfront Wraparound Balcony ~ Beautiful Tongue-in-Groove Wood Walls & Ceilings ~ Low Maintenance Brick Exterior on 1st Floor ~ Perfect Vacation Home for Families seeking a Coastal Getaway with Private Boating Access to the Banana River only minutes from the Atlantic Ocean ~ Come See This Home with Incredible Water Views
Last Agent to Sell the Property
D. Basile Real Estate, LLC License #192887 Listed on: 07/26/2018
Last Buyer's Agent
Gordon Crawford
Crawford and Assoc Real Estate License #462535
Home Details
Home Type
- Single Family
Est. Annual Taxes
- $2,091
Year Built
- Built in 1988
Lot Details
- 0.28 Acre Lot
- Lot Dimensions are 100 x 102
- River Front
- West Facing Home
Parking
- 4 Car Attached Garage
- Garage Door Opener
Property Views
- River
- Woods
Home Design
- Brick Exterior Construction
- Shingle Roof
- Asphalt
Interior Spaces
- 1,214 Sq Ft Home
- 2-Story Property
- Ceiling Fan
- Wood Burning Fireplace
- Free Standing Fireplace
Kitchen
- Microwave
- Dishwasher
- Kitchen Island
Flooring
- Concrete
- Vinyl
Bedrooms and Bathrooms
- 2 Bedrooms
- Split Bedroom Floorplan
- 2 Full Bathrooms
- Bathtub and Shower Combination in Primary Bathroom
Laundry
- Laundry in Garage
- Dryer
- Washer
Outdoor Features
- Balcony
- Wrap Around Porch
Schools
- Tropical Elementary School
- Jefferson Middle School
- Merritt Island High School
Utilities
- Central Heating and Cooling System
- Electric Water Heater
- Septic Tank
Community Details
- No Home Owners Association
- Banana River Drive Subd Subdivision
Listing and Financial Details
- Assessor Parcel Number 25-37-06-Cx-00000.0-0002.01
Ownership History
Purchase Details
Home Financials for this Owner
Home Financials are based on the most recent Mortgage that was taken out on this home.Purchase Details
Home Financials for this Owner
Home Financials are based on the most recent Mortgage that was taken out on this home.Similar Homes in Merritt Island, FL
Home Values in the Area
Average Home Value in this Area
Purchase History
| Date | Type | Sale Price | Title Company |
|---|---|---|---|
| Warranty Deed | $707,000 | Attorney | |
| Warranty Deed | $485,000 | Attorney |
Mortgage History
| Date | Status | Loan Amount | Loan Type |
|---|---|---|---|
| Open | $565,600 | New Conventional | |
| Previous Owner | $483,105 | VA | |
| Previous Owner | $484,837 | VA |
Property History
| Date | Event | Price | Change | Sq Ft Price |
|---|---|---|---|---|
| 06/16/2025 06/16/25 | Price Changed | $1,599,900 | -4.5% | $859 / Sq Ft |
| 05/04/2025 05/04/25 | For Sale | $1,675,000 | +136.9% | $899 / Sq Ft |
| 06/10/2021 06/10/21 | Sold | $707,000 | -2.5% | $441 / Sq Ft |
| 05/02/2021 05/02/21 | Pending | -- | -- | -- |
| 04/28/2021 04/28/21 | For Sale | $724,900 | 0.0% | $452 / Sq Ft |
| 04/24/2021 04/24/21 | Pending | -- | -- | -- |
| 04/14/2021 04/14/21 | Price Changed | $724,900 | -3.3% | $452 / Sq Ft |
| 04/08/2021 04/08/21 | For Sale | $749,900 | +54.6% | $468 / Sq Ft |
| 08/30/2019 08/30/19 | Sold | $485,000 | -2.8% | $400 / Sq Ft |
| 07/20/2019 07/20/19 | Pending | -- | -- | -- |
| 02/06/2019 02/06/19 | Price Changed | $499,000 | -5.7% | $411 / Sq Ft |
| 07/26/2018 07/26/18 | For Sale | $529,000 | -- | $436 / Sq Ft |
Tax History Compared to Growth
Tax History
| Year | Tax Paid | Tax Assessment Tax Assessment Total Assessment is a certain percentage of the fair market value that is determined by local assessors to be the total taxable value of land and additions on the property. | Land | Improvement |
|---|---|---|---|---|
| 2023 | $8,043 | $645,000 | $0 | $0 |
| 2022 | $7,527 | $626,220 | $0 | $0 |
| 2021 | $5,300 | $411,310 | $0 | $0 |
| 2020 | $5,974 | $411,900 | $255,000 | $156,900 |
| 2019 | $2,075 | $159,960 | $0 | $0 |
| 2018 | $2,076 | $156,980 | $0 | $0 |
| 2017 | $2,091 | $153,760 | $0 | $0 |
| 2016 | $2,118 | $205,450 | $205,450 | $0 |
| 2015 | $2,171 | $186,770 | $186,770 | $0 |
| 2014 | $2,183 | $186,770 | $186,770 | $0 |
Agents Affiliated with this Home
-
Jon Scott Santy

Seller's Agent in 2025
Jon Scott Santy
Atlantic Group Real Estate
(321) 482-8337
5 in this area
17 Total Sales
-
G
Seller's Agent in 2021
Gordon Crawford
Crawford and Assoc Real Estate
-
Susan Houha

Seller's Agent in 2019
Susan Houha
D. Basile Real Estate, LLC
(321) 243-8900
2 Total Sales
Map
Source: Space Coast MLS (Space Coast Association of REALTORS®)
MLS Number: 820094
APN: 25-37-06-CX-00000.0-0002.01
- 990 Harbor Pines Dr
- 1761 Fowler Dr
- 1740 Fowler Dr
- 1016 Newfound Harbor Dr
- 1740 Angel Ave
- 1760 Randall Ave
- 550 S Banana River Dr Unit 101
- 1095 Newfound Harbor Dr
- 540 S Banana River Dr Unit 305
- 1175 Faulkingham Rd
- 1295 S Banana River Dr
- 475 S Banana River Dr
- 1327 S Banana River Dr
- 1325 Newfound Harbor Dr
- 1540 Outer Dr
- 1815 Orris Ave
- 200 S Banana River Dr Unit E1
- 200 S Banana River Dr Unit C-18
- 200 S Banana River Dr Unit A12
- 200 S Banana River Dr
