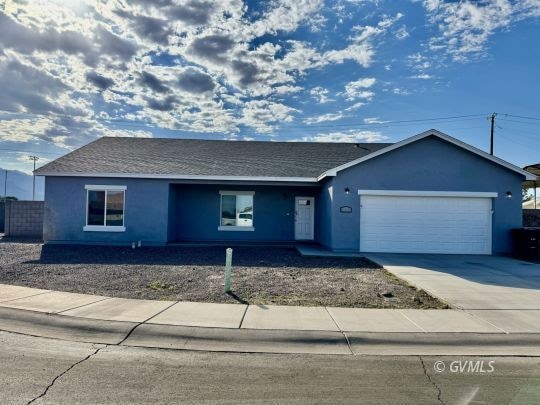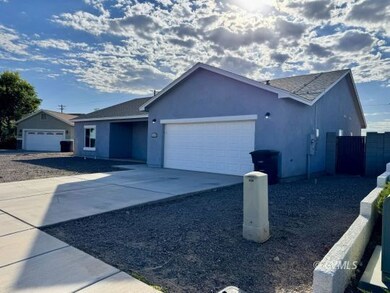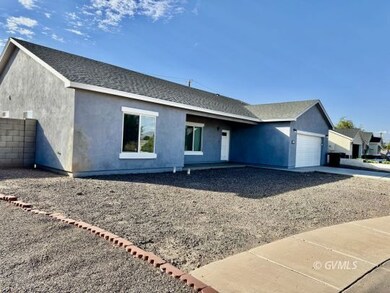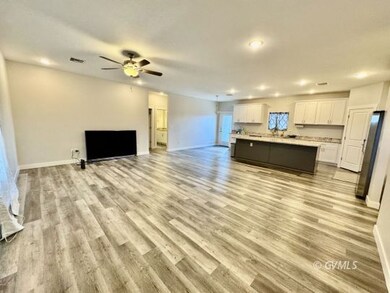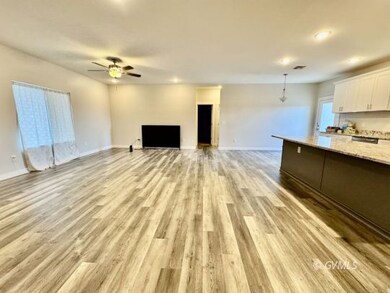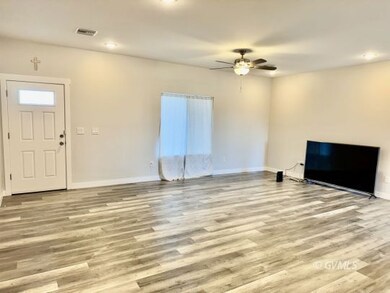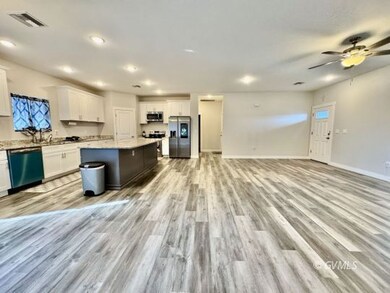860 S Flagstone Way Safford, AZ 85546
Highlights
- Mountain View
- 2 Car Attached Garage
- Patio
- Cul-De-Sac
- Walk-In Closet
- Two cooling system units
About This Home
This stunning 2-year-old residence offers modern design and comfort in the heart of Safford. Located in the desirable Stone Willow subdivision, this 4-bedroom, 2-bathroom split layout is perfect for families and entertaining. As you enter, you're greeted by a spacious great room featuring 9-foot ceilings, LVP flooring, and abundant natural light-ideal for gatherings. The gourmet kitchen boasts elegant white shaker cabinets, granite countertops, and a corner pantry, along with stainless steel appliances, including a smart fridge. The large center island provides extra storage and a casual dining spot. Retreat to the luxurious principal suite, complete with double sink vanities, a soaker tub, a beautifully tiled shower, and a generous walk-in closet. Each additional bedroom features plush carpeting and walk-in closets for comfort and storage. Step outside to enjoy your backyard oasis, perfect for entertaining or relaxing. This home seamlessly combines modern amenities with a welcoming atmosphere. Don't miss your chance to rent this beautiful property in a thriving community-schedule your tour today! A 1 Year Lease required at marketed price. Rate includes HOA dues, and electrical.
Listing Agent
Seek Legacy Brokerage Phone: (909) 994-9979 License #SA694578000 Listed on: 11/13/2025
Home Details
Home Type
- Single Family
Year Built
- Built in 2021
Lot Details
- 8,276 Sq Ft Lot
- Cul-De-Sac
HOA Fees
- $50 Monthly HOA Fees
Parking
- 2 Car Attached Garage
Home Design
- Pillar, Post or Pier Foundation
- Frame Construction
- Shingle Roof
- Stucco Exterior
Interior Spaces
- 1,855 Sq Ft Home
- 1-Story Property
- Ceiling Fan
- Window Treatments
- Mountain Views
- Washer and Dryer
Kitchen
- Oven or Range
- Microwave
- Dishwasher
- Disposal
Flooring
- Carpet
- Vinyl
Bedrooms and Bathrooms
- 4 Bedrooms
- Walk-In Closet
- 2 Full Bathrooms
Home Security
- Carbon Monoxide Detectors
- Fire and Smoke Detector
Outdoor Features
- Patio
Schools
- Safford Elementary And Middle School
- Safford High School
Utilities
- Two cooling system units
- Heat Pump System
- Electric Water Heater
- Internet Available
- Cable TV Available
Community Details
- Association fees include common areas
- Stone Willow Subdivision
Listing and Financial Details
- Assessor Parcel Number 101-20-257
Map
Home Values in the Area
Average Home Value in this Area
Tax History
| Year | Tax Paid | Tax Assessment Tax Assessment Total Assessment is a certain percentage of the fair market value that is determined by local assessors to be the total taxable value of land and additions on the property. | Land | Improvement |
|---|---|---|---|---|
| 2026 | $1,650 | -- | -- | -- |
| 2025 | $1,650 | $26,673 | $2,346 | $24,327 |
| 2024 | $1,731 | $25,811 | $2,346 | $23,465 |
| 2023 | $1,731 | $3,123 | $3,123 | $0 |
| 2022 | $169 | $2,976 | $2,976 | $0 |
| 2021 | $183 | $0 | $0 | $0 |
| 2020 | $177 | $0 | $0 | $0 |
| 2019 | $184 | $0 | $0 | $0 |
| 2018 | $176 | $0 | $0 | $0 |
| 2017 | $159 | $0 | $0 | $0 |
| 2016 | $147 | $0 | $0 | $0 |
| 2015 | $142 | $0 | $0 | $0 |
Property History
| Date | Event | Price | List to Sale | Price per Sq Ft |
|---|---|---|---|---|
| 11/13/2025 11/13/25 | For Sale | -- | -- | -- |
Purchase History
| Date | Type | Sale Price | Title Company |
|---|---|---|---|
| Deed | -- | -- | |
| Warranty Deed | $325,000 | Stewart Title & Trust Of Tucso | |
| Warranty Deed | $50,000 | Stewart Ttl & Tr Of Phoenix | |
| Warranty Deed | $22,363 | Stewart Ttl & Tr Of Phenix I |
Mortgage History
| Date | Status | Loan Amount | Loan Type |
|---|---|---|---|
| Previous Owner | $319,113 | FHA | |
| Previous Owner | $14,990 | Purchase Money Mortgage | |
| Previous Owner | $24,000 | Credit Line Revolving |
Source: Gila Valley Multiple Listing Service
MLS Number: 1721663
APN: 101-20-257
- 1544 Stone Willow Dr
- 5052 S 20th Ave Unit 141
- 1101 S 9th Place
- 1115 W Relation St
- 1108 S 9th Ave
- 818 W 7th St Unit A
- 0 S 20th Ave Unit no 22325261
- 1309 S Bingham Place
- 813 W 13th St
- 1536 W Cherokee Ln
- 1609 S 12th Ave
- 616 W 7th St
- 1116 S 6th Ave
- 832 W Stirrup Dr
- 1808 Mesa Cir
- 216 S 6th Ave
- 1104 S Central Ave
- 1879 W Peppertree Dr Unit B2
- 1879 W Peppertree Dr Unit A02
- 1879 W Peppertree Dr Unit A10
