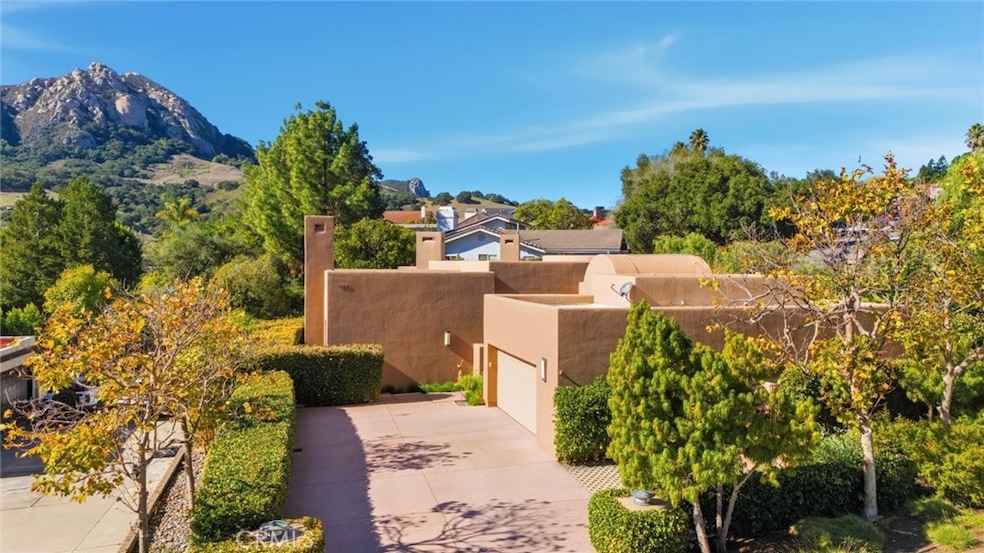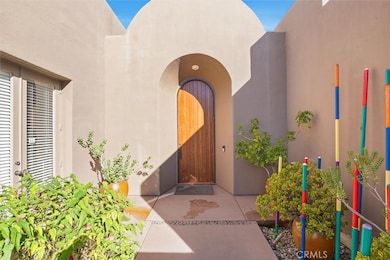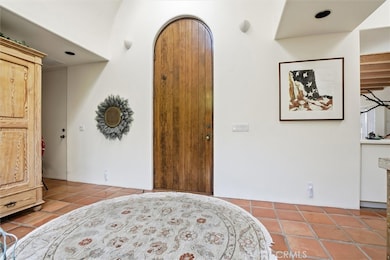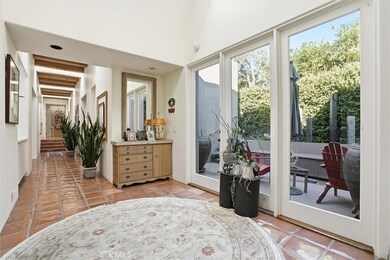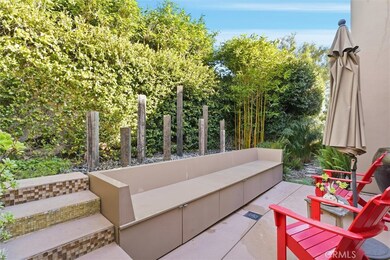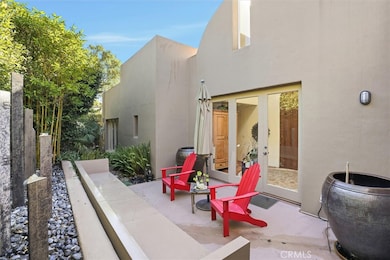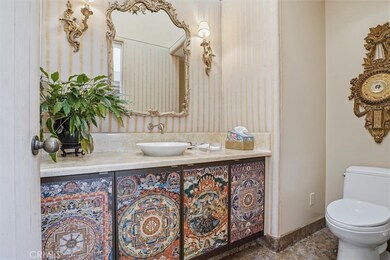860 Skyline Dr San Luis Obispo, CA 93405
Highland NeighborhoodEstimated payment $15,086/month
Highlights
- Solar Power System
- Custom Home
- Atrium Room
- Bishop's Peak Elementary School Rated A
- Open Floorplan
- Fireplace in Kitchen
About This Home
Experience timeless Montecito-inspired elegance in this beautifully crafted custom home. From the moment you arrive, the home’s architectural character stands out. A private courtyard entrance, tall arched front door, and dramatic, playful entry sequence set the tone. Step inside and be greeted by a Zen-like atrium with a spectacular waterfall feature, creating an immediate sense of calm and sophistication. Throughout the home, high ceilings with exposed wood beams, smooth stucco walls, and polished Saltillo tile floors enhance the warm, authentic style. The luxurious primary wing offers exceptional privacy, beginning with a beautiful office featuring custom built-ins. The expansive primary suite includes a serene sitting area, fireplace, and spa-like full bathroom with two separate vanity areas. The two guest ensuites are thoughtfully designed at the opposite end of the home, ideal for privacy and comfort—one of which currently serves as a perfect den. The living room and formal dining room combine into one expansive, inviting space, centered around a striking fireplace flanked by French doors and large picture windows. The sun-filled kitchen is both stylish and functional, offering a large center island, Sub-Zero refrigerator, and 6-burner Thermador range. The adjoining breakfast area, complete with its own fireplace and French doors, opens to a lovely patio—perfect for morning coffee or relaxed al fresco dining. Enjoy lower utility costs with the home’s owner-owned solar system, a valuable upgrade that provides efficient, eco-friendly power. Rich architectural detail, elegant indoor–outdoor flow, and a uniquely serene atmosphere make this home a one-of-a-kind offering.
Listing Agent
BHGRE HAVEN PROPERTIES Brokerage Phone: 805-801-7389 License #01333775 Listed on: 11/24/2025

Home Details
Home Type
- Single Family
Est. Annual Taxes
- $9,927
Year Built
- Built in 1990
Lot Details
- 0.28 Acre Lot
- Corner Lot
- Level Lot
- Property is zoned R1
Parking
- 2 Car Attached Garage
- 2 Open Parking Spaces
- Parking Storage or Cabinetry
- Parking Available
- Side Facing Garage
- Driveway
Home Design
- Custom Home
- Entry on the 1st floor
- Turnkey
- Flat Roof Shape
- Stucco
Interior Spaces
- 3,802 Sq Ft Home
- 1-Story Property
- Open Floorplan
- Central Vacuum
- Built-In Features
- Beamed Ceilings
- High Ceiling
- Recessed Lighting
- Two Way Fireplace
- Double Pane Windows
- Atrium Windows
- Formal Entry
- Sunken Living Room
- Home Office
- Atrium Room
- Courtyard Views
- Sump Pump
- Laundry Room
Kitchen
- Galley Kitchen
- Breakfast Area or Nook
- Double Oven
- Six Burner Stove
- Gas Range
- Microwave
- Dishwasher
- Disposal
- Fireplace in Kitchen
Bedrooms and Bathrooms
- 3 Main Level Bedrooms
- Fireplace in Primary Bedroom Retreat
- Walk-In Closet
- Remodeled Bathroom
- Makeup or Vanity Space
- Dual Vanity Sinks in Primary Bathroom
- Soaking Tub
- Walk-in Shower
Home Security
- Carbon Monoxide Detectors
- Fire and Smoke Detector
Eco-Friendly Details
- Solar Power System
Outdoor Features
- Enclosed Patio or Porch
- Exterior Lighting
- Rain Gutters
Schools
- Bishop's Peak Elementary School
- Laguna Middle School
- San Luis Obispo High School
Utilities
- Forced Air Heating and Cooling System
- Combination Of Heating Systems
- Water Heater
Listing and Financial Details
- Tax Lot 18
- Tax Tract Number 1182
- Assessor Parcel Number 052520018
- Seller Considering Concessions
Community Details
Overview
- No Home Owners Association
- San Luis Obispo Subdivision
Recreation
- Hiking Trails
Map
Home Values in the Area
Average Home Value in this Area
Tax History
| Year | Tax Paid | Tax Assessment Tax Assessment Total Assessment is a certain percentage of the fair market value that is determined by local assessors to be the total taxable value of land and additions on the property. | Land | Improvement |
|---|---|---|---|---|
| 2025 | $9,927 | $923,374 | $374,580 | $548,794 |
| 2024 | $9,746 | $905,270 | $367,236 | $538,034 |
| 2023 | $9,746 | $887,521 | $360,036 | $527,485 |
| 2022 | $9,134 | $870,120 | $352,977 | $517,143 |
| 2021 | $9,437 | $853,059 | $346,056 | $507,003 |
| 2020 | $8,894 | $844,313 | $342,508 | $501,805 |
| 2019 | $8,801 | $827,759 | $335,793 | $491,966 |
| 2018 | $8,627 | $811,529 | $329,209 | $482,320 |
| 2017 | $8,456 | $795,617 | $322,754 | $472,863 |
| 2016 | $8,289 | $780,018 | $316,426 | $463,592 |
| 2015 | $8,161 | $768,302 | $311,673 | $456,629 |
| 2014 | $7,492 | $753,253 | $305,568 | $447,685 |
Property History
| Date | Event | Price | List to Sale | Price per Sq Ft |
|---|---|---|---|---|
| 11/24/2025 11/24/25 | For Sale | $2,700,000 | -- | $710 / Sq Ft |
Purchase History
| Date | Type | Sale Price | Title Company |
|---|---|---|---|
| Grant Deed | -- | -- | |
| Interfamily Deed Transfer | -- | Accommodation | |
| Interfamily Deed Transfer | -- | Fidelity National Title Co | |
| Interfamily Deed Transfer | -- | -- | |
| Grant Deed | $560,000 | Chicago Title Co |
Mortgage History
| Date | Status | Loan Amount | Loan Type |
|---|---|---|---|
| Previous Owner | $340,000 | New Conventional | |
| Previous Owner | $420,000 | No Value Available |
Source: California Regional Multiple Listing Service (CRMLS)
MLS Number: SC25265446
APN: 052-520-018
- 150 Los Robles Ct
- 321 Jeffrey Dr
- 165 Cerro Romauldo Ave
- 262 E Foothill Blvd
- 128 Cerro Ct
- 411 E Foothill Blvd Unit 9
- 160 Broad St
- 60 Casa St
- 45 Stenner St Unit H
- 31 Hathway Ave
- 364 Hathway Ave
- 441 Kentucky St
- 311 Longview Ln
- 879 Walnut St
- 623 Grove St
- 664 Toro St
- 670 Chorro St Unit D
- 670 Chorro St Unit E
- 680 Chorro St Unit 5
- 785 Morro St
- 404 Patricia Dr Unit Studio
- 555 Ramona Dr
- 1050 E Foothill Blvd
- 71 Palomar Ave
- 22 Chorro St
- 1 Mustang Dr
- 1San
- 59 Chorro St Unit Main
- 59 Chorro St Unit Main
- 660 Peach St
- 564 Higuera St
- 849 Higuera St
- 475-497 Marsh St
- 980 Islay St Unit 980
- 1336 Ella St
- 2120 Santa Barbara Ave
- 259 Bridge St
- 841 Vista Del Collados
- 1334 Ella St
- 11343 Los Osos Valley Rd
