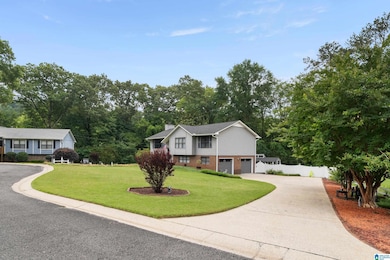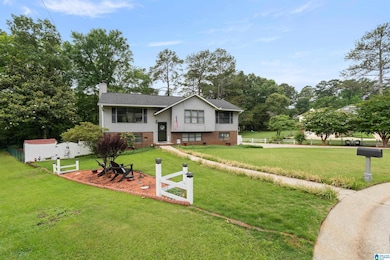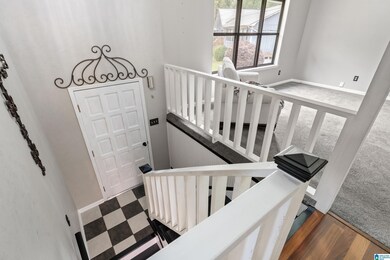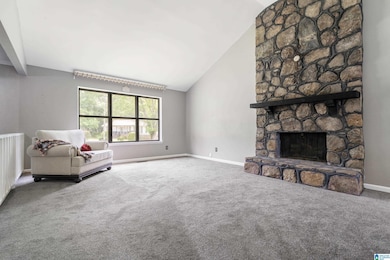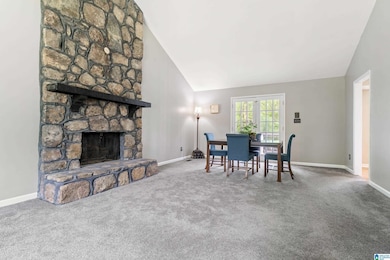
860 Torrey Pines Cir Birmingham, AL 35215
Estimated payment $1,391/month
Highlights
- Very Popular Property
- Wood Flooring
- Bonus Room
- Cathedral Ceiling
- Attic
- Stone Countertops
About This Home
This charming split-level home sits gracefully on a generous .44-acre lot, offering both space and privacy for its residents. The heart of the home features a large living room centered around an impressive stone fireplace. The home includes three comfortable bedrooms plus a versatile bonus room that can easily adapt to serve as a home office, playroom, or additional guest accommodation. Fresh carpet has been installed throughout most of the residence, providing a clean and updated feel underfoot, while one of the secondary bedrooms showcases elegant bamboo flooring. The master bedroom serves as a private retreat, complete with its own dedicated deck access. The large, open deck extends the home's living space outdoors while the outdoor storage building provides excellent space for lawn equipment, seasonal items, or can be converted into a workshop area. With nearly half an acre of land surrounding the home, this split-level design an ideal choice for your next home.
Home Details
Home Type
- Single Family
Est. Annual Taxes
- $839
Year Built
- Built in 1979
Lot Details
- 0.44 Acre Lot
- Fenced Yard
Parking
- 2 Car Attached Garage
- Side Facing Garage
Home Design
- Vinyl Siding
Interior Spaces
- 1-Story Property
- Crown Molding
- Cathedral Ceiling
- Stone Fireplace
- Gas Fireplace
- Living Room with Fireplace
- Dining Room
- Bonus Room
- Pull Down Stairs to Attic
Kitchen
- Stove
- Built-In Microwave
- Dishwasher
- Stainless Steel Appliances
- Stone Countertops
Flooring
- Wood
- Carpet
- Tile
Bedrooms and Bathrooms
- 3 Bedrooms
- 2 Full Bathrooms
- Bathtub and Shower Combination in Primary Bathroom
- Separate Shower
Laundry
- Laundry Room
- Laundry in Garage
- Washer and Electric Dryer Hookup
Basement
- Basement Fills Entire Space Under The House
- Laundry in Basement
- Natural lighting in basement
Outdoor Features
- Covered patio or porch
Schools
- Bryant Park Elementary School
- Clay-Chalkville Middle School
- Clay-Chalkville High School
Utilities
- Central Heating and Cooling System
- Gas Water Heater
Listing and Financial Details
- Assessor Parcel Number 12-00-16-2-002-002.023
Map
Home Values in the Area
Average Home Value in this Area
Tax History
| Year | Tax Paid | Tax Assessment Tax Assessment Total Assessment is a certain percentage of the fair market value that is determined by local assessors to be the total taxable value of land and additions on the property. | Land | Improvement |
|---|---|---|---|---|
| 2024 | $839 | $16,980 | -- | -- |
| 2022 | $765 | $14,840 | $2,590 | $12,250 |
| 2021 | $690 | $13,470 | $2,590 | $10,880 |
| 2020 | $630 | $12,390 | $2,590 | $9,800 |
| 2019 | $630 | $12,400 | $0 | $0 |
| 2018 | $661 | $12,960 | $0 | $0 |
| 2017 | $656 | $12,860 | $0 | $0 |
| 2016 | $656 | $12,860 | $0 | $0 |
| 2015 | $656 | $12,860 | $0 | $0 |
| 2014 | $536 | $11,660 | $0 | $0 |
| 2013 | $536 | $11,660 | $0 | $0 |
Property History
| Date | Event | Price | Change | Sq Ft Price |
|---|---|---|---|---|
| 05/30/2025 05/30/25 | For Sale | $249,000 | -- | $132 / Sq Ft |
Mortgage History
| Date | Status | Loan Amount | Loan Type |
|---|---|---|---|
| Closed | $69,728 | Commercial | |
| Closed | $60,000 | Unknown | |
| Closed | $30,000 | Credit Line Revolving |
Similar Homes in the area
Source: Greater Alabama MLS
MLS Number: 21420333
APN: 12-00-16-2-002-002.023
- 5026 Curtis Dr
- 1972 Carlisle Dr
- 2323 Spencer Ln
- 1981 Carlisle Dr
- 1921 Carlisle Dr
- 2136 Brewster Rd
- 1312 Turf Dr
- 5070 Abbey Ln
- 2424 Debbie Dr
- 2432 Debbie Dr
- 2317 Carraway St
- 2126 Sandlin Rd
- 2015 Carraway Ln
- 2339 Carraway St
- 2017 Valley Run Dr
- 2013 Valley Run Dr
- 2025 Valley Run Dr
- 2005 Valley Run Dr
- 2009 Valley Run Dr
- 2021 Valley Run Dr

