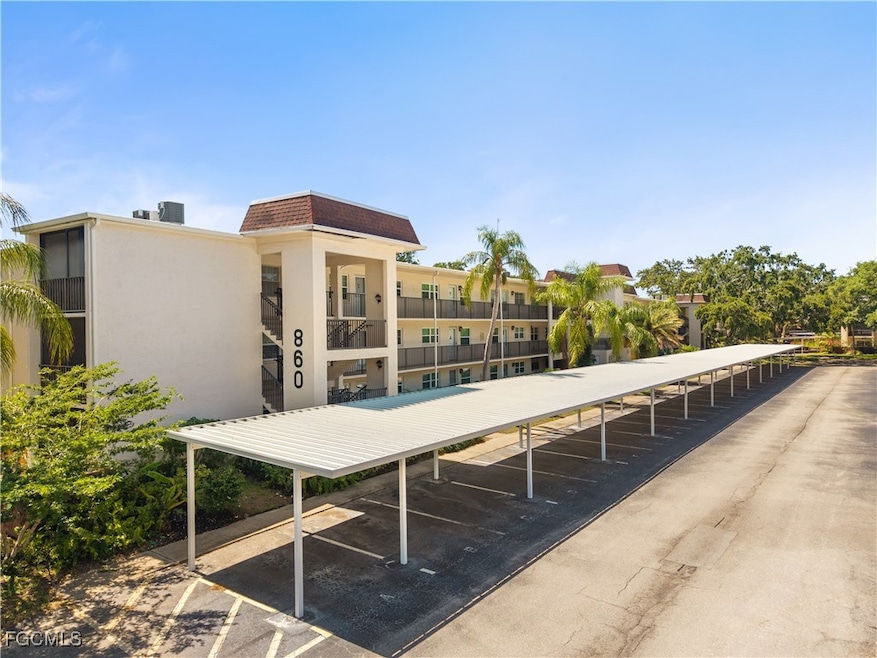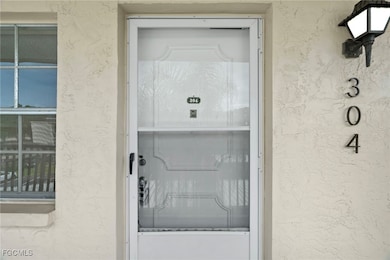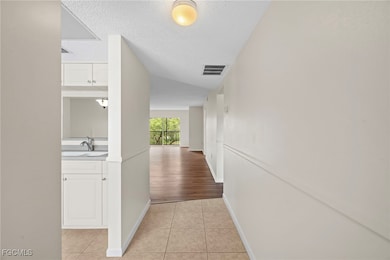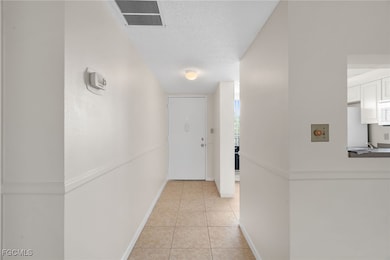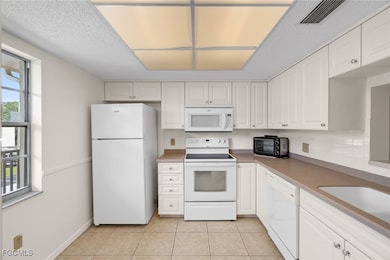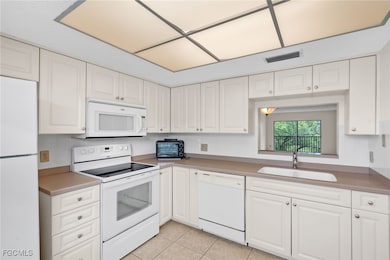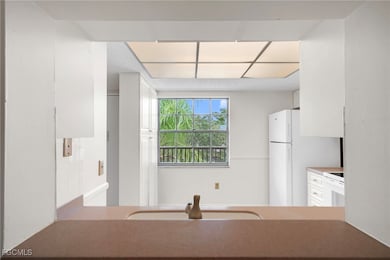860 Virginia St Unit 304 Dunedin, FL 34698
Estimated payment $1,572/month
Highlights
- Fitness Center
- 1.5 Acre Lot
- Community Pool
- Active Adult
- Clubhouse
- Elevator
About This Home
Discover the perfect blend of convenience and charm in this beautifully maintained and recently updated 2-bedroom, 2-bath condo in the desirable Patrician Oaks community! The covered assigned parking space (L) is the closest to the elevator making access from your vehicle to the elevator as convenient as possible. Located on the 3rd floor, this unit, gives you maximum privacy as you enjoy your morning coffee on the screened in rear lanai. The open floor plan allows for a seamless flow between the living room, dining area, and kitchen, perfect for entertaining family and friends. This condo has been graciously cared for, offering a bright and inviting living space ready for its next owner. The tranquil views of the landscaped grounds and manicured gardens makes Patrician Oaks the perfect spot to unwind after a long day. The location of this property cannot get any better. Within just a few minutes, you can walk to downtown Dunedin and experience the vibrant atmosphere. Stroll to quaint shops, top-rated restaurants, breweries, waterfront parks, and the famous Pinellas Trail. Patrician Oaks is a 55+ community featuring a heated pool, clubhouse, lush tropical landscaping and a variety of additional amentities. Schedule your private showing today !
Property Details
Home Type
- Condominium
Est. Annual Taxes
- $1,142
Year Built
- Built in 1976
Lot Details
- East Facing Home
- Land Lease of $65 per month
HOA Fees
- $634 Monthly HOA Fees
Home Design
- Entry on the 3rd floor
- Wood Frame Construction
- Shingle Roof
- Stucco
Interior Spaces
- 1,044 Sq Ft Home
- 1-Story Property
- Combination Dining and Living Room
- Vinyl Flooring
Kitchen
- Range
- Microwave
- Dishwasher
- Disposal
Bedrooms and Bathrooms
- 2 Bedrooms
- Split Bedroom Floorplan
- 2 Full Bathrooms
Parking
- 1 Detached Carport Space
- Assigned Parking
Outdoor Features
- Balcony
- Screened Patio
Utilities
- Central Heating and Cooling System
- Sewer Assessments
- Cable TV Available
Listing and Financial Details
- Tax Lot 304
- Assessor Parcel Number 26-28-15-67815-000-3040
Community Details
Overview
- Active Adult
- Association fees include management, cable TV, internet, ground maintenance, recreation facilities, reserve fund, road maintenance, sewer, trash, water
- 120 Units
- Association Phone (727) 733-8142
- Low-Rise Condominium
- Acreage Subdivision
Amenities
- Clubhouse
- Laundry Facilities
- Elevator
Recreation
- Fitness Center
- Community Pool
Pet Policy
- Pets up to 15 lbs
- Call for details about the types of pets allowed
- 2 Pets Allowed
Map
Home Values in the Area
Average Home Value in this Area
Tax History
| Year | Tax Paid | Tax Assessment Tax Assessment Total Assessment is a certain percentage of the fair market value that is determined by local assessors to be the total taxable value of land and additions on the property. | Land | Improvement |
|---|---|---|---|---|
| 2024 | $1,109 | $107,929 | -- | -- |
| 2023 | $1,109 | $104,785 | $0 | $0 |
| 2022 | $1,062 | $101,733 | $0 | $0 |
| 2021 | $1,060 | $98,770 | $0 | $0 |
| 2020 | $1,641 | $96,718 | $0 | $0 |
| 2019 | $1,506 | $87,846 | $0 | $87,846 |
| 2018 | $1,362 | $76,903 | $0 | $0 |
| 2017 | $1,204 | $62,064 | $0 | $0 |
| 2016 | $988 | $57,066 | $0 | $0 |
| 2015 | $899 | $48,904 | $0 | $0 |
| 2014 | $796 | $43,192 | $0 | $0 |
Property History
| Date | Event | Price | List to Sale | Price per Sq Ft | Prior Sale |
|---|---|---|---|---|---|
| 11/12/2025 11/12/25 | Sold | $159,900 | 0.0% | $153 / Sq Ft | View Prior Sale |
| 10/03/2025 10/03/25 | Pending | -- | -- | -- | |
| 09/29/2025 09/29/25 | Price Changed | $159,900 | 0.0% | $153 / Sq Ft | |
| 09/29/2025 09/29/25 | For Sale | $159,900 | 0.0% | $153 / Sq Ft | |
| 09/26/2025 09/26/25 | Off Market | $159,900 | -- | -- | |
| 09/08/2025 09/08/25 | Price Changed | $154,750 | -0.1% | $148 / Sq Ft | |
| 08/27/2025 08/27/25 | Price Changed | $154,900 | -3.1% | $148 / Sq Ft | |
| 05/15/2025 05/15/25 | For Sale | $159,900 | -- | $153 / Sq Ft |
Purchase History
| Date | Type | Sale Price | Title Company |
|---|---|---|---|
| Deed | $84,500 | Security Title Co | |
| Interfamily Deed Transfer | -- | -- |
Source: Florida Gulf Coast Multiple Listing Service
MLS Number: 2025012599
APN: 26-28-15-67815-000-3040
- 860 Virginia St Unit 308
- 860 Virginia St Unit 105
- 870 Virginia St Unit 113
- 870 Virginia St Unit 302
- 840 Virginia St Unit 108
- 845 Maple Ct Unit 103
- 827 Virginia St
- 820 Virginia St Unit 207
- 861 Maple Ct Unit 104
- 821 Patricia Ave Unit 202
- 821 Patricia Ave Unit 103
- 200 Glennes Ln Unit 108
- 200 Glennes Ln Unit 103
- 821 Deleon Ct Unit 103
- 400 Glennes Ln Unit 206
- 930 Virginia St Unit 201
- 100 Glennes Ln Unit 207
- 936 Virginia St Unit 208
- 600 Glennes Ln Unit 106
- 300 Glennes Ln Unit 203
