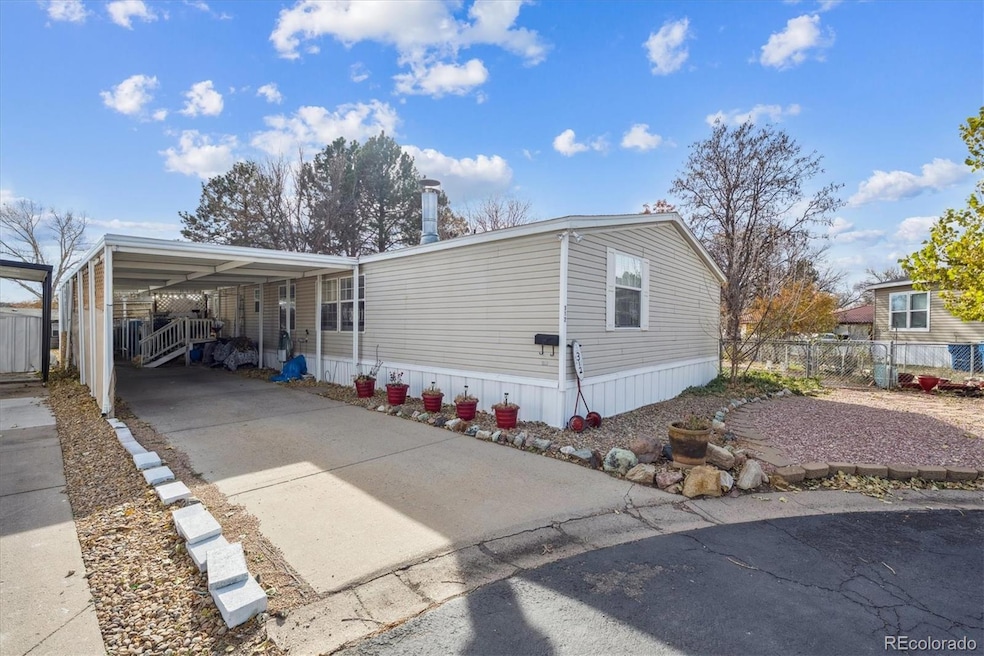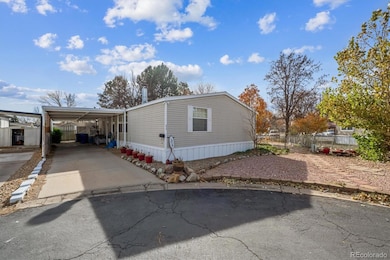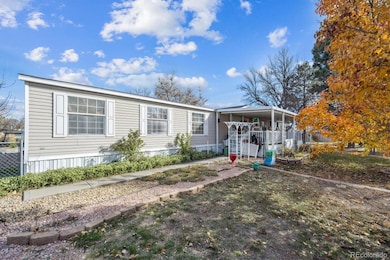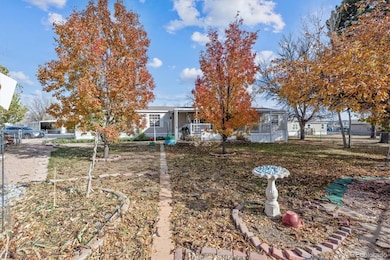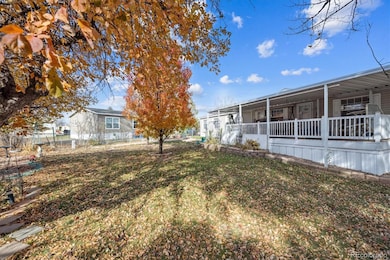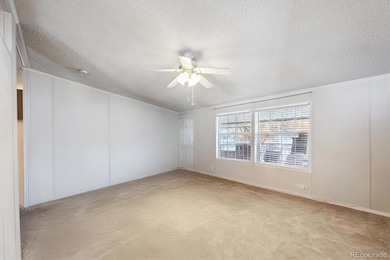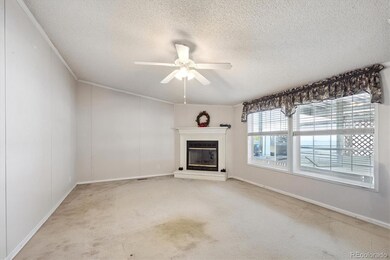860 W 132nd Ave Unit 312 Denver, CO 80234
Harmony Park NeighborhoodEstimated payment $748/month
Highlights
- Very Popular Property
- Fitness Center
- Clubhouse
- Legacy High School Rated A-
- Primary Bedroom Suite
- Deck
About This Home
Offering over 2,100 sq ft of living space, this spacious 4-bedroom, 2-bathroom home in Casa Estates provides comfort, flexibility, and plenty of room to spread out. Built in 2003, this double wide features a well-designed floorplan with two large living areas — including a cozy family room complete with a wood-burning fireplace that’s perfect for relaxing on cool Colorado evenings. The kitchen is bright and functional with recessed lighting, generous cabinetry, and all major appliances included. Just off the kitchen, the dining area offers the ideal space for gatherings or entertaining guests. The primary bedroom is truly impressive in size and serves as a private retreat, featuring a large walk-in closet and an ensuite bathroom with two separate vanities, a walk-in shower, and a soaking tub. Each secondary bedroom is comfortably sized with carpeting throughout, ceiling fans, and great natural light. The second full bathroom includes a double-sink vanity and a shower-tub combo — offering convenience for guests. Additional highlights include a dedicated laundry room with a washer and dryer, a covered deck for outdoor enjoyment, and a carport with extra reserved parking spaces. The Casa Estates community offers fantastic amenities such as a swimming pool, fitness center, clubhouse, playground, and storage areas. Conveniently located near shopping, dining, and major roadways, this home delivers an excellent combination of space, comfort, and value. Don't miss out. CALL TO SCHEDULE A SHOWING TODAY!
Listing Agent
Metro 21 Real Estate Group Brokerage Email: christinatahod@gmail.com,303-895-0051 License #100110235 Listed on: 11/11/2025
Co-Listing Agent
Metro 21 Real Estate Group Brokerage Email: christinatahod@gmail.com,303-895-0051 License #100016451
Property Details
Home Type
- Manufactured Home
Est. Annual Taxes
- $133
Year Built
- Built in 2003
Lot Details
- Cul-De-Sac
- Land Lease of $1,194 per month expires 11/7/26
Home Design
- Composition Roof
- Vinyl Siding
Interior Spaces
- 2,128 Sq Ft Home
- Ceiling Fan
- Wood Burning Fireplace
- Window Treatments
- Family Room with Fireplace
- Living Room
- Dining Room
Kitchen
- Oven
- Range
- Microwave
- Dishwasher
- Laminate Countertops
Flooring
- Carpet
- Linoleum
Bedrooms and Bathrooms
- 4 Main Level Bedrooms
- Primary Bedroom Suite
- En-Suite Bathroom
- Walk-In Closet
- 2 Full Bathrooms
Laundry
- Laundry Room
- Dryer
- Washer
Parking
- 3 Parking Spaces
- 1 Carport Space
- Driveway
Eco-Friendly Details
- Smoke Free Home
Outdoor Features
- Deck
- Covered Patio or Porch
- Rain Gutters
Schools
- Arapahoe Ridge Elementary School
- Silver Hills Middle School
- Legacy High School
Mobile Home
- Mobile Home Make is Fle
- Mobile Home is 28 x 76 Feet
- Manufactured Home
- Vinyl Skirt
Utilities
- Forced Air Heating and Cooling System
- 110 Volts
- Natural Gas Connected
- High Speed Internet
- Phone Available
- Cable TV Available
Listing and Financial Details
- Exclusions: Sellers personal property.
- Assessor Parcel Number M0016536
Community Details
Overview
- Property has a Home Owners Association
- Casa Estates Association, Phone Number (303) 452-6792
- Casa Estates
Amenities
- Clubhouse
- Community Storage Space
Recreation
- Community Playground
- Fitness Center
- Community Pool
Pet Policy
- Limit on the number of pets
- Pet Size Limit
- Dogs and Cats Allowed
- Breed Restrictions
Map
Home Values in the Area
Average Home Value in this Area
Property History
| Date | Event | Price | List to Sale | Price per Sq Ft |
|---|---|---|---|---|
| 11/14/2025 11/14/25 | Price Changed | $139,900 | -3.5% | $66 / Sq Ft |
| 11/11/2025 11/11/25 | For Sale | $144,900 | -- | $68 / Sq Ft |
Source: REcolorado®
MLS Number: 7487684
- 860 W 132nd Ave Unit 179
- 860 W 132nd Ave Unit 146
- 860 W 132nd Ave Unit 44
- 860 W 132nd Ave Unit 112
- 860 W 132nd Ave Unit 42
- 860 W 132nd Ave Unit 229
- 860 W 132nd Ave Unit 37
- 860 W 132nd Ave Unit 179
- 860 W 132nd Ave Unit 49
- 860 W 132nd Ave Unit 105
- 860 W 132nd Ave Unit 44
- 860 W 132nd Ave Unit 85
- 1421 W 132nd Place
- 1371 W 133rd Way
- 1814 W 131st Dr
- 1872 W 130th Dr
- 13146 Raritan Ct
- 975 W 128th Place
- 935 W 128th Place
- 931 W 128th Place
- 930 W 133rd Cir
- 1321 W 135th Dr
- 13538 Raritan Way
- 1631 W 135th Dr
- 2597 W 133rd Cir
- 12621 Zuni St
- 13112 Grant Cir N Unit A
- 13043 Grant Cir E Unit C
- 12948 Grant Cir W Unit B
- 581 W 123rd Ave
- 400 W 123rd Ave
- 12160 Huron St Unit 201
- 12160 Huron St Unit 101
- 2311 Park Center Dr
- 12551 Dale Ct
- 12929 Washington St
- 1291 W 120th Ave
- 12124 Melody Dr Unit 301
- 12103 N Melody Dr Unit 16-304
- 12126 Melody Dr
