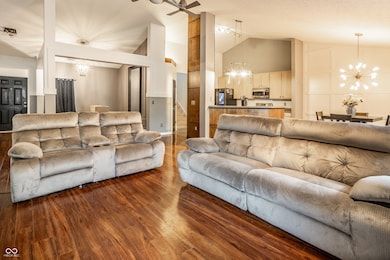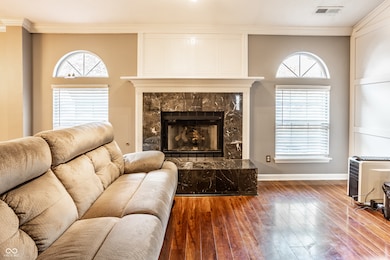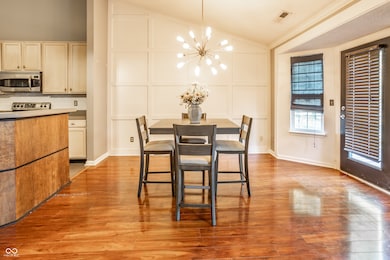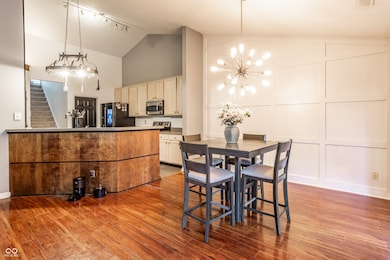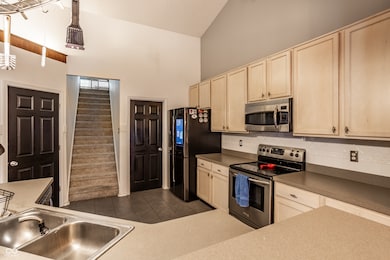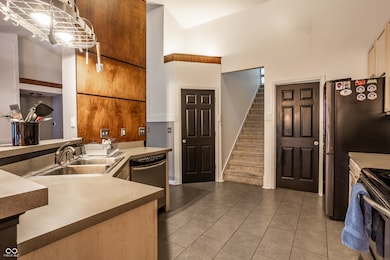Estimated payment $1,970/month
Highlights
- Cathedral Ceiling
- 1.5-Story Property
- 2 Car Attached Garage
- Pine Tree Elementary School Rated A
- Wood Flooring
- Soaking Tub
About This Home
Beautiful Avon Ranch with Bonus Room in The Pines West Welcome to your new home in Avon's sought-after Pines West neighborhood! This spacious ranch with an upstairs bonus room offers the perfect mix of comfort, style, and flexibility. Step inside to find soaring cathedral ceilings and an open-concept floor plan that feels bright and inviting. Detailed trim work adds a touch of elegance throughout the living space. The primary suite is a true retreat, featuring a luxurious bath with a garden tub, separate shower, dual vanities, and a huge walk-in closet. Need extra space? The formal dining room can easily double as a home office, and the bonus room upstairs is ideal for a gym, home theater, or guest bedroom-whatever fits your lifestyle! Enjoy outdoor living in the fenced backyard with a deck and mini barn for added storage. Major updates include a newer HVAC (2023) and roof (2020) for peace of mind. Located close to Avon's top-rated schools, shopping, dining, and parks, this home truly has it all. Don't miss your chance to make it yours-schedule a showing today!
Home Details
Home Type
- Single Family
Est. Annual Taxes
- $3,304
Year Built
- Built in 2003
Lot Details
- 9,583 Sq Ft Lot
- Landscaped with Trees
HOA Fees
- $17 Monthly HOA Fees
Parking
- 2 Car Attached Garage
Home Design
- 1.5-Story Property
- Brick Exterior Construction
- Slab Foundation
- Vinyl Siding
Interior Spaces
- Woodwork
- Cathedral Ceiling
- Paddle Fans
- Gas Log Fireplace
- Attic Access Panel
- Fire and Smoke Detector
Kitchen
- Breakfast Bar
- Electric Cooktop
- Built-In Microwave
- Dishwasher
- Disposal
Flooring
- Wood
- Carpet
- Laminate
Bedrooms and Bathrooms
- 3 Bedrooms
- Walk-In Closet
- 2 Full Bathrooms
- Dual Vanity Sinks in Primary Bathroom
- Soaking Tub
Laundry
- Laundry on main level
- Dryer
- Washer
Utilities
- Forced Air Heating and Cooling System
- Gas Water Heater
Additional Features
- Shed
- Suburban Location
Community Details
- Association fees include home owners
- Association Phone (317) 541-0000
- Pines Of Avon Subdivision
- Property managed by Omni Management Services
- The community has rules related to covenants, conditions, and restrictions
Listing and Financial Details
- Tax Lot 12
- Assessor Parcel Number 321011378037000031
Map
Home Values in the Area
Average Home Value in this Area
Tax History
| Year | Tax Paid | Tax Assessment Tax Assessment Total Assessment is a certain percentage of the fair market value that is determined by local assessors to be the total taxable value of land and additions on the property. | Land | Improvement |
|---|---|---|---|---|
| 2024 | $3,303 | $293,500 | $47,700 | $245,800 |
| 2023 | $3,036 | $269,600 | $43,300 | $226,300 |
| 2022 | $2,968 | $264,500 | $42,100 | $222,400 |
| 2021 | $2,591 | $230,800 | $39,000 | $191,800 |
| 2020 | $1,997 | $178,200 | $39,000 | $139,200 |
| 2019 | $2,011 | $177,400 | $36,500 | $140,900 |
| 2018 | $2,058 | $175,300 | $36,500 | $138,800 |
| 2017 | $1,692 | $166,500 | $34,800 | $131,700 |
| 2016 | $1,650 | $162,200 | $34,800 | $127,400 |
| 2014 | $1,584 | $155,600 | $31,900 | $123,700 |
Property History
| Date | Event | Price | List to Sale | Price per Sq Ft | Prior Sale |
|---|---|---|---|---|---|
| 11/11/2025 11/11/25 | Pending | -- | -- | -- | |
| 11/03/2025 11/03/25 | Price Changed | $319,000 | -1.8% | $122 / Sq Ft | |
| 10/17/2025 10/17/25 | For Sale | $325,000 | +47.7% | $125 / Sq Ft | |
| 08/14/2020 08/14/20 | Sold | $220,000 | -2.2% | $88 / Sq Ft | View Prior Sale |
| 07/06/2020 07/06/20 | Pending | -- | -- | -- | |
| 07/03/2020 07/03/20 | For Sale | $225,000 | 0.0% | $90 / Sq Ft | |
| 06/25/2020 06/25/20 | Pending | -- | -- | -- | |
| 06/23/2020 06/23/20 | For Sale | $225,000 | +44.2% | $90 / Sq Ft | |
| 03/12/2014 03/12/14 | Sold | $156,000 | -2.5% | $71 / Sq Ft | View Prior Sale |
| 02/18/2014 02/18/14 | Pending | -- | -- | -- | |
| 02/10/2014 02/10/14 | For Sale | $160,000 | 0.0% | $73 / Sq Ft | |
| 01/20/2014 01/20/14 | Pending | -- | -- | -- | |
| 12/11/2013 12/11/13 | Price Changed | $160,000 | -3.0% | $73 / Sq Ft | |
| 09/25/2013 09/25/13 | Price Changed | $165,000 | -2.4% | $75 / Sq Ft | |
| 06/04/2013 06/04/13 | For Sale | $169,000 | -- | $77 / Sq Ft |
Purchase History
| Date | Type | Sale Price | Title Company |
|---|---|---|---|
| Warranty Deed | -- | None Available | |
| Warranty Deed | -- | -- | |
| Warranty Deed | -- | First American Title Ins Co | |
| Warranty Deed | -- | None Available |
Mortgage History
| Date | Status | Loan Amount | Loan Type |
|---|---|---|---|
| Previous Owner | $216,015 | FHA | |
| Previous Owner | $153,174 | FHA | |
| Previous Owner | $139,900 | New Conventional |
Source: MIBOR Broker Listing Cooperative®
MLS Number: 22068863
APN: 32-10-11-378-037.000-031
- 1960 Delp Ct
- 7603 Monterey Cir
- 1063 Bellwood Blvd
- 7706 E County Road 100 S
- 858 Austrian Way
- 506 Balfour Ct
- 7784 Corsican Cir
- 7667 Barston Way
- 7687 Barston Way
- 1074 S Avon Ave
- 6911 Woodland Heights Dr
- 6896 Wilmot Ln
- 479 S Avon Ave
- 7235 Wilshire Way
- 1351 Turner Trace Place N
- 1381 Turner Trace Place N
- 7215 Governors Row
- 7178 Lockford Walk N
- 7189 Lockford Walk N
- 6766 Buhrstone Ln

