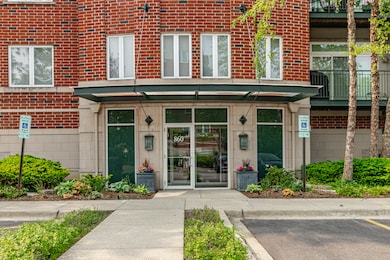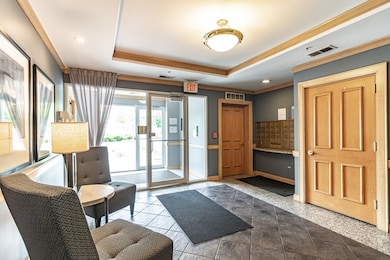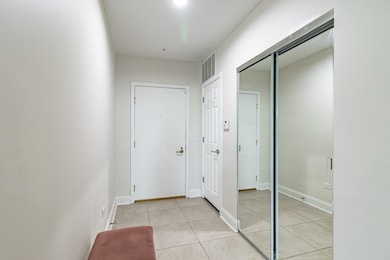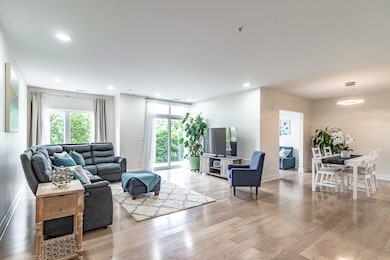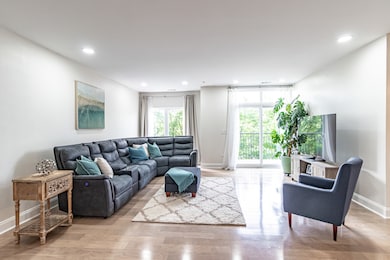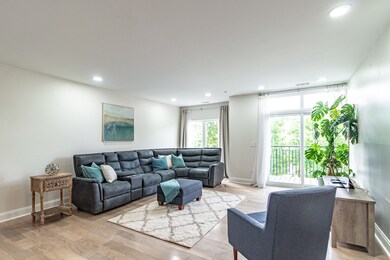
860 Weidner Rd Unit 403 Buffalo Grove, IL 60089
South Buffalo Grove NeighborhoodEstimated payment $2,994/month
Highlights
- Landscaped Professionally
- Lock-and-Leave Community
- Corner Lot
- Buffalo Grove High School Rated A+
- Wood Flooring
- 5-minute walk to Lions Park
About This Home
Prepare to be impressed by this luxurious and meticulously designed 2-bedroom, 2-bath condo offering sophisticated living space in a sought-after subdivision. From the moment you step into the stunning foyer, you'll be welcomed by designer finishes and panoramic views that elevate everyday living. This rarely available unit boasts an expansive open floor plan with soaring ceilings, abundant natural light, and a spacious balcony accessed by double sliding doors-perfect for relaxing or entertaining. The gourmet kitchen is a chef's dream, featuring espresso-stained custom cabinetry, quartz countertops, a large island, and top-of-the-line KitchenAid stainless steel appliances. Every detail has been carefully curated-from high-end Italian tile and leathered quartz vanities to multi-layered designer lighting and energy-efficient features throughout. The spa-inspired master bathroom is a retreat in itself, with a luxurious soaking tub, stone walk-in shower, and elegant finishes. The oversized primary suite includes a dreamy walk-in closet for ultimate storage and organization. Indoor parking space with storage-conveniently attached to the building, Heated garage. Residents enjoy beautifully maintained grounds with scenic walking paths, serene ponds, upgraded playgrounds, forest preserves, and easy access to highways, shopping, and dining. Don't miss the opportunity to own this exceptional home where luxury meets lifestyle-schedule your tour today! Recent updates including: New fridge 2024, New recess lights, Newer sliding door and New carpet in the second bedroom.
Property Details
Home Type
- Condominium
Est. Annual Taxes
- $6,765
Year Built
- Built in 1998
HOA Fees
- $442 Monthly HOA Fees
Parking
- 1 Car Garage
- Parking Included in Price
- Unassigned Parking
Home Design
- Brick Exterior Construction
Interior Spaces
- 1,570 Sq Ft Home
- 4-Story Property
- Ceiling Fan
- Window Screens
- Family Room
- Living Room
- L-Shaped Dining Room
- Home Office
- Storage
Kitchen
- Cooktop<<rangeHoodToken>>
- <<microwave>>
- Dishwasher
- Stainless Steel Appliances
- Disposal
Flooring
- Wood
- Ceramic Tile
Bedrooms and Bathrooms
- 2 Bedrooms
- 2 Potential Bedrooms
- Walk-In Closet
- 2 Full Bathrooms
- Dual Sinks
- Soaking Tub
- Shower Body Spray
- Separate Shower
Laundry
- Laundry Room
- Laundry in Bathroom
- Dryer
- Washer
Schools
- Henry W Longfellow Elementary Sc
- Cooper Middle School
- Buffalo Grove High School
Utilities
- Forced Air Heating and Cooling System
- Heating System Uses Natural Gas
- Lake Michigan Water
Additional Features
- Balcony
- Landscaped Professionally
Listing and Financial Details
- Homeowner Tax Exemptions
Community Details
Overview
- Association fees include water, parking, insurance, exterior maintenance, lawn care, scavenger, snow removal
- 32 Units
- Sherri Vass Association, Phone Number (847) 504-8004
- Mid-Rise Condominium
- Delacourte Condominiums Subdivision
- Property managed by Braeside Community Management
- Lock-and-Leave Community
Amenities
- Common Area
- Elevator
- Community Storage Space
Recreation
- Park
Pet Policy
- Dogs and Cats Allowed
Map
Home Values in the Area
Average Home Value in this Area
Tax History
| Year | Tax Paid | Tax Assessment Tax Assessment Total Assessment is a certain percentage of the fair market value that is determined by local assessors to be the total taxable value of land and additions on the property. | Land | Improvement |
|---|---|---|---|---|
| 2024 | $6,765 | $24,452 | $1,934 | $22,518 |
| 2023 | $6,476 | $24,452 | $1,934 | $22,518 |
| 2022 | $6,476 | $24,452 | $1,934 | $22,518 |
| 2021 | $6,052 | $20,460 | $268 | $20,192 |
| 2020 | $5,968 | $20,460 | $268 | $20,192 |
| 2019 | $7,021 | $22,677 | $268 | $22,409 |
| 2018 | $6,873 | $19,956 | $214 | $19,742 |
| 2017 | $6,746 | $19,956 | $214 | $19,742 |
| 2016 | $6,268 | $19,956 | $214 | $19,742 |
| 2015 | $6,319 | $18,600 | $913 | $17,687 |
| 2014 | $4,743 | $18,600 | $913 | $17,687 |
| 2013 | $4,352 | $18,600 | $913 | $17,687 |
Property History
| Date | Event | Price | Change | Sq Ft Price |
|---|---|---|---|---|
| 07/01/2025 07/01/25 | Pending | -- | -- | -- |
| 06/18/2025 06/18/25 | For Sale | $360,000 | +30.9% | $229 / Sq Ft |
| 03/12/2021 03/12/21 | Sold | $275,000 | 0.0% | $175 / Sq Ft |
| 01/29/2021 01/29/21 | Pending | -- | -- | -- |
| 01/19/2021 01/19/21 | Off Market | $275,000 | -- | -- |
| 12/06/2020 12/06/20 | Price Changed | $288,000 | -2.4% | $183 / Sq Ft |
| 11/15/2020 11/15/20 | For Sale | $295,000 | 0.0% | $188 / Sq Ft |
| 11/12/2020 11/12/20 | Pending | -- | -- | -- |
| 11/10/2020 11/10/20 | For Sale | $295,000 | +43.9% | $188 / Sq Ft |
| 02/19/2016 02/19/16 | Sold | $205,000 | -4.2% | $131 / Sq Ft |
| 12/14/2015 12/14/15 | Pending | -- | -- | -- |
| 12/06/2015 12/06/15 | Price Changed | $214,000 | -0.5% | $136 / Sq Ft |
| 10/30/2015 10/30/15 | For Sale | $215,000 | -- | $137 / Sq Ft |
Purchase History
| Date | Type | Sale Price | Title Company |
|---|---|---|---|
| Warranty Deed | $275,000 | Saturn Title Llc | |
| Deed | $205,000 | Attorneys Title Guaranty Fun |
Mortgage History
| Date | Status | Loan Amount | Loan Type |
|---|---|---|---|
| Open | $247,500 | New Conventional | |
| Previous Owner | $194,750 | New Conventional |
Similar Homes in the area
Source: Midwest Real Estate Data (MRED)
MLS Number: 12396715
APN: 03-05-303-032-1051
- 820 Weidner Rd Unit 405
- 820 Weidner Rd Unit 409
- 738 Hapsfield Ln Unit 7A2
- 800 Weidner Rd Unit 307
- 671 Hapsfield Ln Unit 105
- 686 Hapsfield Ln Unit 4C1
- 740 Weidner Rd Unit 206
- 3350 N Carriageway Dr Unit 208
- 3350 N Carriageway Dr Unit 217
- 3350 N Carriageway Dr Unit 114
- 3300 N Carriageway Dr Unit 209
- 3300 N Carriageway Dr Unit 307
- 535 Weidner Rd
- 974 Thornton Ln Unit 107
- 3307 N Page St
- 3246 N Heritage Ln
- 6 Villa Verde Dr Unit 102
- 725 Grove Dr Unit 209
- 931 Bernard Dr
- 745 Grove Dr Unit 103

