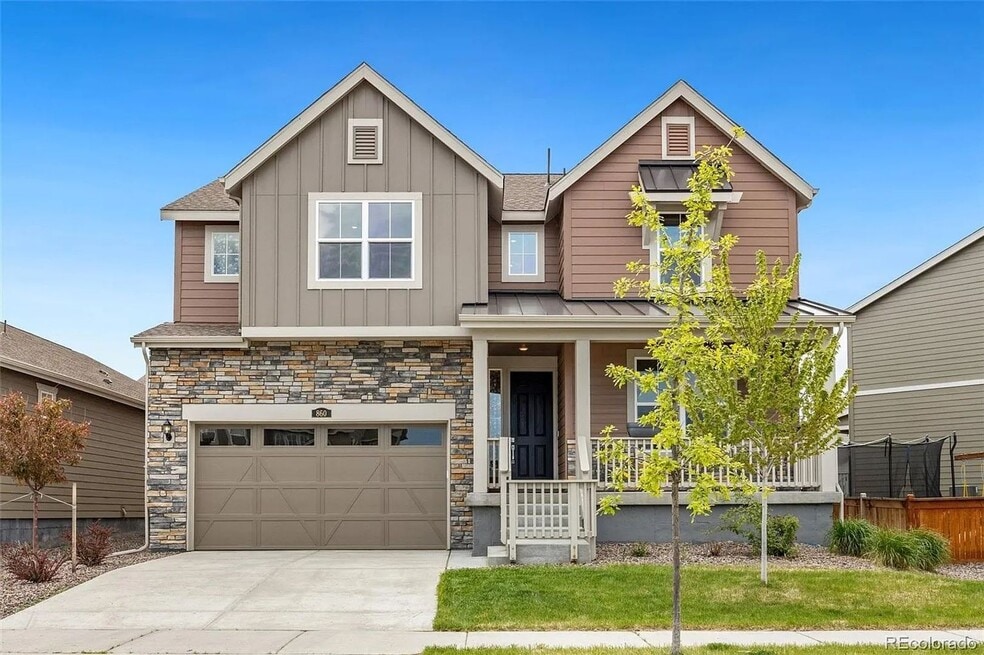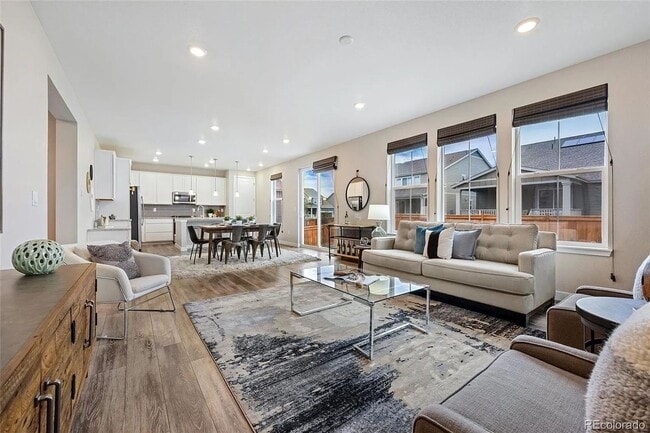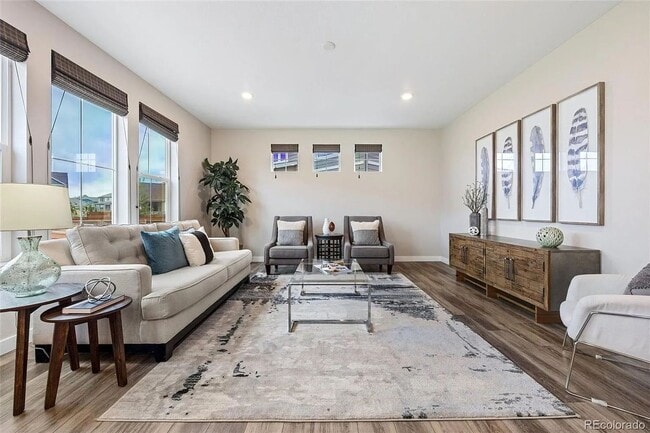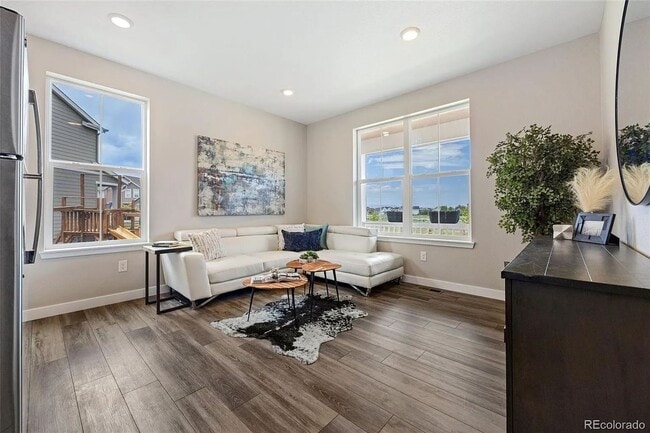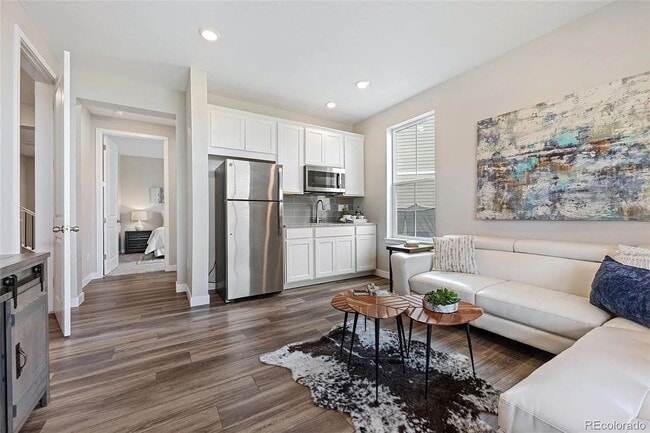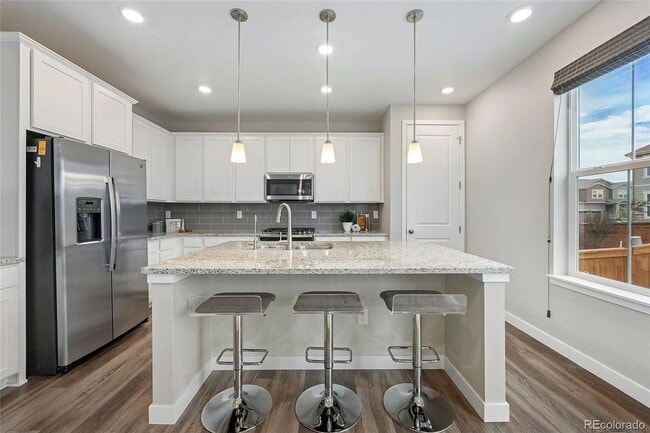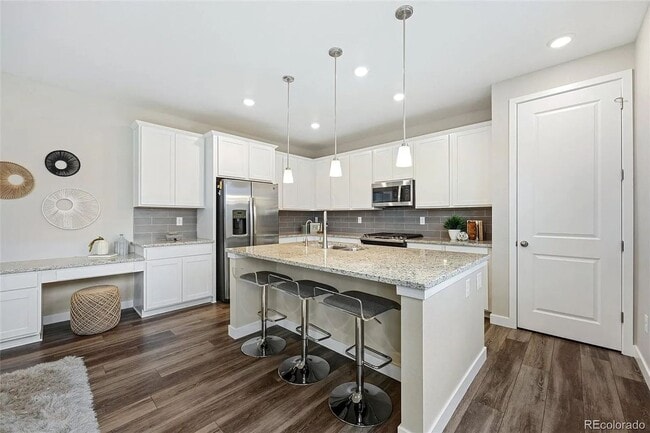About This Home
Amazing Next Gen Home! One of a kind floor plan features a main level in-law suite!! This includes a Refrigerator and Mounted microwave in the kitchenet, separate living room, Separate full bath and walk in closet which has a stacked washer and dryer included. Great for anyone looking to have separate living situations, all on the main floor. This home features a large open floor plan in the living room and kitchen with new cabinets and quartz countertops!! The kitchen has a large island great for entertaining!! Upstairs is a large primary suite with 5 piece bathroom and large walk-in closet!! The back yard is fully fenced with a brand new concrete patio perfect for backyard barbeques!! This home won't last long and is ready to move in!!
Lease Term: 18 months
Pet Policy: 1-dog maximum. No Cats.
Pet Deposit: $300 and $35/month pet rent
One-time $250.00 non-refundable administrative fee
No Smoking

Map
- 881 Meadowlark Dr
- 890 Meadowlark Dr
- 1020 Village Cir Unit 1014
- 1475 Davis Ct
- 785 Delechant Dr
- 1202 Allen Ave
- 1166 St John St
- 729 E County Line Rd
- 12640 Jay Rd
- 775 Turner St
- 751 Turner St
- 757 Cheesman St
- 747 Cheesman St
- 1366 Padfield Place
- 304 Nighthawk St
- 310 Nighthawk St
- 300 Nighthawk St
- 294 Nighthawk St
- 1309 Banner Cir
- 1376 Banner Cir
- 1178 St John St
- 1237 St John St
- 745 Carbon St
- 122 Jackson Dr
- 30 Stewart Way
- 240 Carr St
- 429 Ambrose St
- 708 Split Rock Dr
- 1067 Highlands Dr
- 1300 Colliers Pkwy
- 1649 Marquette Alley
- 1365 Shale Dr
- 12508 Arapahoe Rd
- 690 Rob Roy Ct
- 2870 Arapahoe
- 6108 Marble Mill Place
- 6253 Black Mesa Rd
- 6018 Granite Ct
- 1220 Sunset Way
- 2800 Blue Sky Cir Unit 2-308
