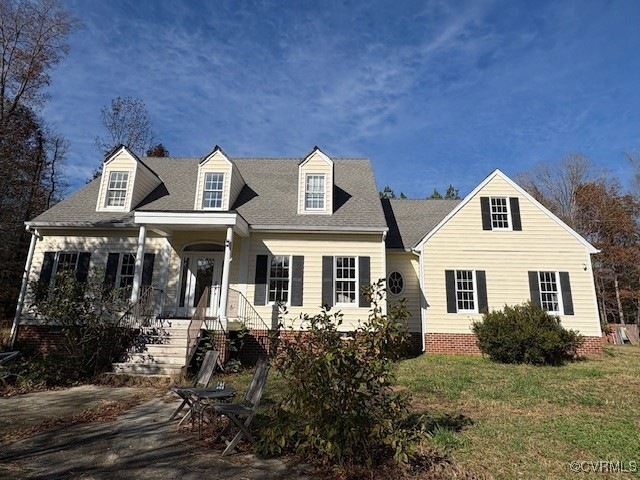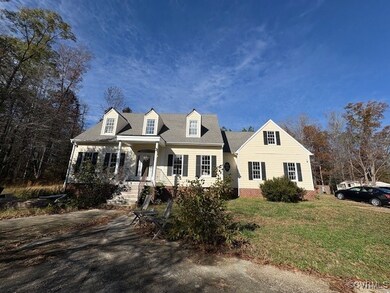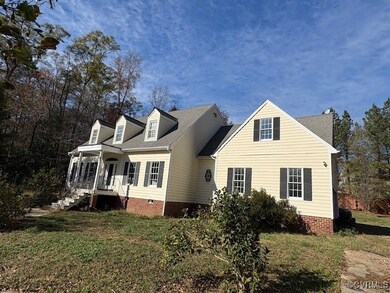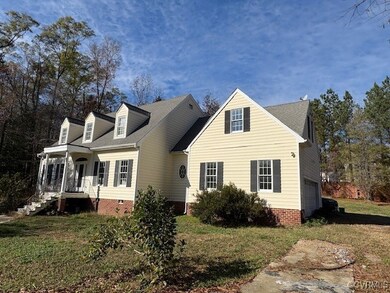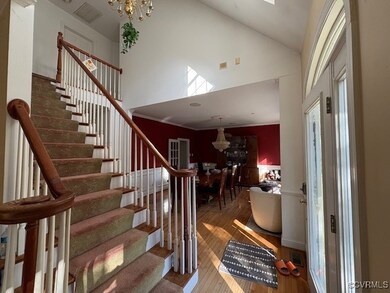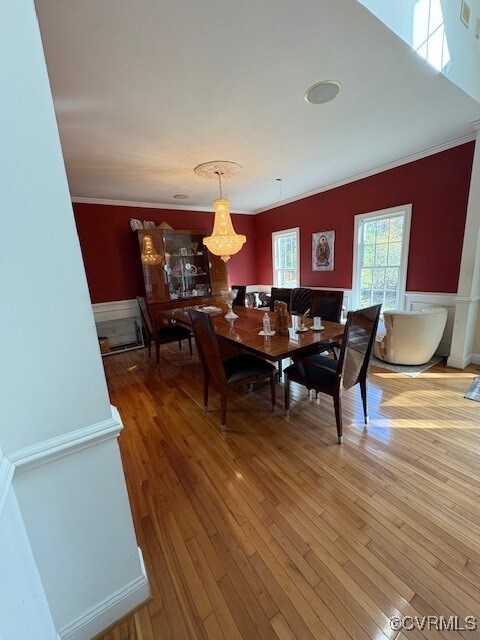
8600 Belmont Rd Chesterfield, VA 23832
South Richmond NeighborhoodHighlights
- Waterfront
- Transitional Architecture
- 2 Car Attached Garage
- 5.03 Acre Lot
- Wood Flooring
- Central Air
About This Home
As of December 2024This 4-bedrooms with 2.5 bath transitional home on a private 5 acres has a lot of potential, but it needs TLC! The property is being sold "as is where is".
Last Agent to Sell the Property
First Choice Realty License #0225061894 Listed on: 11/16/2024

Home Details
Home Type
- Single Family
Est. Annual Taxes
- $3,926
Year Built
- Built in 2000
Lot Details
- 5.03 Acre Lot
- Waterfront
Parking
- 2 Car Attached Garage
Home Design
- Transitional Architecture
- Frame Construction
- Shingle Roof
- Vinyl Siding
Interior Spaces
- 2,395 Sq Ft Home
- 1-Story Property
- Gas Fireplace
- Crawl Space
Flooring
- Wood
- Carpet
Bedrooms and Bathrooms
- 4 Bedrooms
Schools
- Hening Elementary School
- Manchester Middle School
- Meadowbrook High School
Utilities
- Central Air
- Heat Pump System
- Well
- Water Heater
Listing and Financial Details
- Assessor Parcel Number 760-67-78-42-800-000
Ownership History
Purchase Details
Home Financials for this Owner
Home Financials are based on the most recent Mortgage that was taken out on this home.Purchase Details
Purchase Details
Home Financials for this Owner
Home Financials are based on the most recent Mortgage that was taken out on this home.Purchase Details
Home Financials for this Owner
Home Financials are based on the most recent Mortgage that was taken out on this home.Purchase Details
Home Financials for this Owner
Home Financials are based on the most recent Mortgage that was taken out on this home.Similar Homes in Chesterfield, VA
Home Values in the Area
Average Home Value in this Area
Purchase History
| Date | Type | Sale Price | Title Company |
|---|---|---|---|
| Bargain Sale Deed | $417,000 | None Listed On Document | |
| Interfamily Deed Transfer | -- | None Available | |
| Deed | $210,000 | -- | |
| Warranty Deed | -- | -- | |
| Warranty Deed | $29,000 | -- | |
| Deed | $29,000 | -- |
Mortgage History
| Date | Status | Loan Amount | Loan Type |
|---|---|---|---|
| Open | $333,600 | New Conventional | |
| Previous Owner | $168,000 | New Conventional | |
| Previous Owner | $25,000 | New Conventional | |
| Previous Owner | $26,100 | New Conventional |
Property History
| Date | Event | Price | Change | Sq Ft Price |
|---|---|---|---|---|
| 12/17/2024 12/17/24 | Sold | $417,000 | -2.3% | $174 / Sq Ft |
| 11/24/2024 11/24/24 | Pending | -- | -- | -- |
| 11/23/2024 11/23/24 | For Sale | $427,000 | 0.0% | $178 / Sq Ft |
| 11/20/2024 11/20/24 | Pending | -- | -- | -- |
| 11/16/2024 11/16/24 | For Sale | $427,000 | -- | $178 / Sq Ft |
Tax History Compared to Growth
Tax History
| Year | Tax Paid | Tax Assessment Tax Assessment Total Assessment is a certain percentage of the fair market value that is determined by local assessors to be the total taxable value of land and additions on the property. | Land | Improvement |
|---|---|---|---|---|
| 2025 | $4,327 | $483,400 | $62,200 | $421,200 |
| 2024 | $4,327 | $436,200 | $55,200 | $381,000 |
| 2023 | $3,951 | $397,800 | $51,200 | $346,600 |
| 2022 | $3,306 | $359,300 | $48,200 | $311,100 |
| 2021 | $2,949 | $324,400 | $45,200 | $279,200 |
| 2020 | $2,861 | $301,200 | $45,200 | $256,000 |
| 2019 | $2,677 | $281,800 | $45,200 | $236,600 |
| 2018 | $2,572 | $270,700 | $43,200 | $227,500 |
| 2017 | $2,498 | $260,200 | $43,200 | $217,000 |
| 2016 | $2,448 | $255,000 | $43,200 | $211,800 |
| 2015 | $2,415 | $249,000 | $43,200 | $205,800 |
| 2014 | $2,361 | $243,300 | $43,200 | $200,100 |
Agents Affiliated with this Home
-
Chinh Vu
C
Seller's Agent in 2024
Chinh Vu
First Choice Realty
(804) 539-7295
2 in this area
19 Total Sales
-
Cathy Grubbs

Buyer's Agent in 2024
Cathy Grubbs
The Hogan Group Real Estate
(804) 641-8251
4 in this area
75 Total Sales
Map
Source: Central Virginia Regional MLS
MLS Number: 2429629
APN: 760-67-78-42-800-000
- 6012 Scotts Bluff Way
- 907 Scott Bluff Terrace
- 909 Scott Bluff Terrace
- 917 Scott Bluff Terrace
- 915 Scott Bluff Terrace
- 911 Scott Bluff Terrace
- 913 Scott Bluff Terrace
- 921 Scott Bluff Terrace
- 927 Scott Bluff Terrace
- 923 Scott Bluff Terrace
- 7921 Southford Terrace
- 7830 Mill River Ln
- 7727 Centerbrook Ct
- 5509 Copperpenny Rd
- 6002 Pleasant Pond Place
- 15212 Fawnwood Ln
- 7810 Cogbill Rd
- 7508 Northford Ln
- 7401 Sanchez Rd
- 8900 Freebridge Rd
