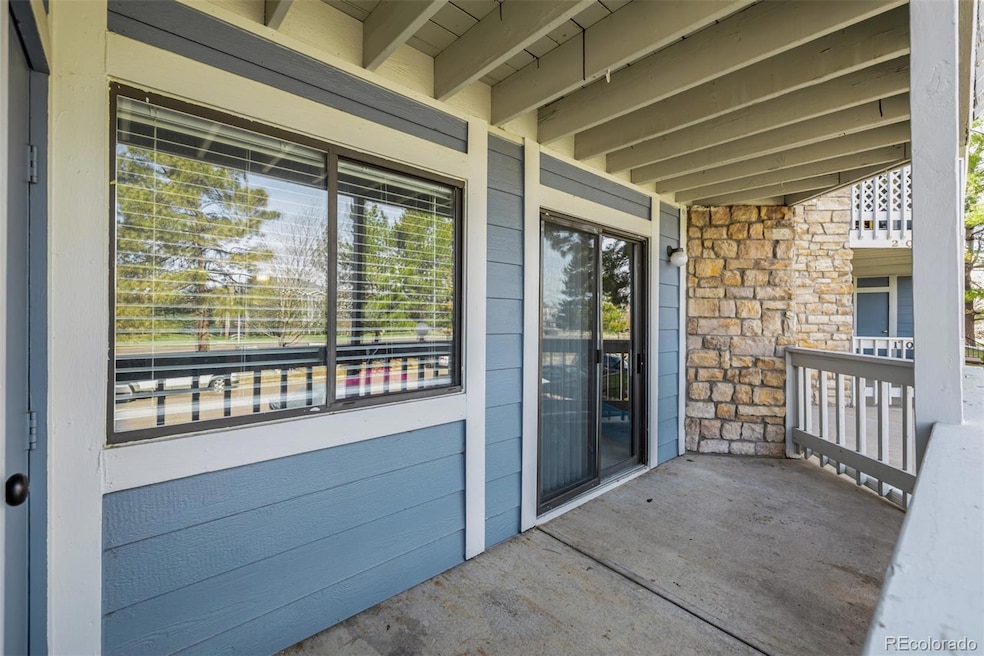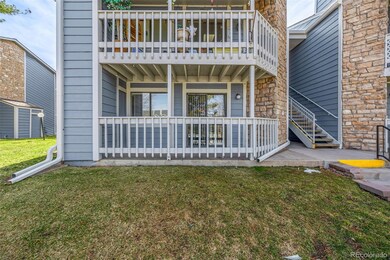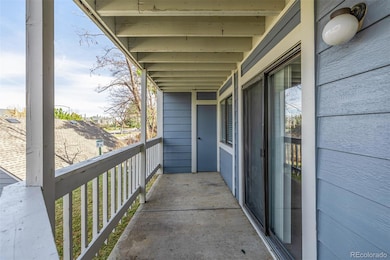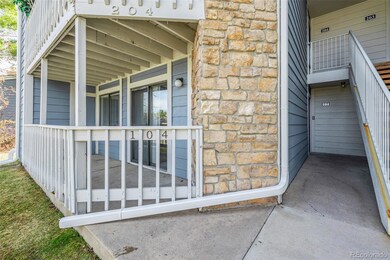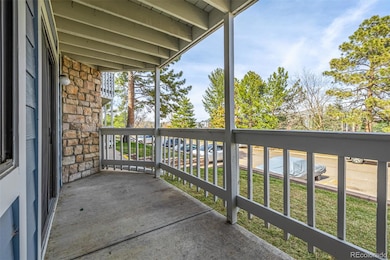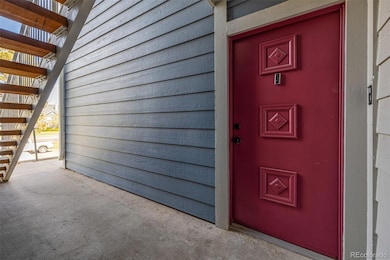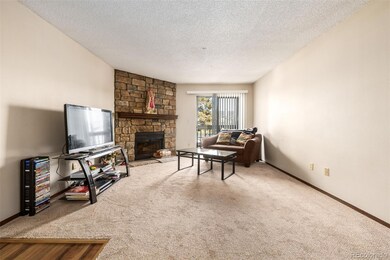8600 E Alameda Ave Unit 14104 Denver, CO 80247
Windsor NeighborhoodEstimated payment $1,629/month
Highlights
- Clubhouse
- Contemporary Architecture
- Community Pool
- George Washington High School Rated A-
- High Ceiling
- Covered Patio or Porch
About This Home
Welcome home! This charming unit in Woodside Village Condo features a blend of comfort and convenience, complete with its own assigned parking space. As you step inside, the interior welcomes you with a harmonious combination of carpet and wood-look flooring, creating a warm and inviting atmosphere. The living room is particularly captivating, boasting a beautifully stone-accented fireplace that adds a touch of elegance to the space. The eat-in kitchen is another highlight, offering plenty of cabinet space, built-in appliances, and glossy counters that are both stylish and functional. Retreat to the tranquil bedroom, where a box window and a personal closet create a peaceful and relaxing environment for a good night's sleep. Additionally, the unit includes a full bathroom equipped with a washer and dryer, adding to the overall convenience. Situated just minutes away from lush parks and the scenic Windsor Lake, this unit's location is ideal for those who appreciate nature and outdoor activities. It's a true gem in Woodside Village Condo, promising a delightful living experience. Don't miss the chance to see it for yourself and be captivated by its charm!
Listing Agent
Engel & Volkers Denver Brokerage Email: robert.tait@evrealestate.com,303-888-0194 License #100043948 Listed on: 04/11/2024

Townhouse Details
Home Type
- Townhome
Est. Annual Taxes
- $977
Year Built
- Built in 1982 | Remodeled
Lot Details
- 1 Common Wall
- Northeast Facing Home
- Landscaped
HOA Fees
- $296 Monthly HOA Fees
Home Design
- Contemporary Architecture
- Entry on the 1st floor
- Frame Construction
- Composition Roof
Interior Spaces
- 701 Sq Ft Home
- 1-Story Property
- Built-In Features
- High Ceiling
- Bay Window
- Living Room with Fireplace
- Dining Room
- Laundry in unit
Kitchen
- Eat-In Kitchen
- Range
- Microwave
- Dishwasher
- Disposal
Flooring
- Carpet
- Vinyl
Bedrooms and Bathrooms
- 1 Main Level Bedroom
- 1 Full Bathroom
Home Security
Parking
- 1 Parking Space
- Driveway
Outdoor Features
- Covered Patio or Porch
- Rain Gutters
Schools
- Place Bridge Academy Elementary And Middle School
- George Washington High School
Utilities
- Forced Air Heating and Cooling System
- High Speed Internet
- Phone Available
- Cable TV Available
Listing and Financial Details
- Exclusions: Tenants personal property
- Assessor Parcel Number 6161-06-036
Community Details
Overview
- Association fees include insurance, ground maintenance, maintenance structure, recycling, road maintenance, sewer, snow removal, trash
- 15 Units
- Sentry Management Association, Phone Number (303) 284-1448
- Woodside Village Subdivision
Amenities
- Community Garden
- Courtyard
- Clubhouse
Recreation
- Community Playground
- Community Pool
- Park
Pet Policy
- Dogs and Cats Allowed
Security
- Fire and Smoke Detector
Map
Home Values in the Area
Average Home Value in this Area
Tax History
| Year | Tax Paid | Tax Assessment Tax Assessment Total Assessment is a certain percentage of the fair market value that is determined by local assessors to be the total taxable value of land and additions on the property. | Land | Improvement |
|---|---|---|---|---|
| 2024 | $958 | $12,090 | $970 | $11,120 |
| 2023 | $937 | $12,090 | $970 | $11,120 |
| 2022 | $977 | $12,290 | $1,010 | $11,280 |
| 2021 | $943 | $12,640 | $1,040 | $11,600 |
| 2020 | $901 | $12,140 | $1,040 | $11,100 |
| 2019 | $875 | $12,140 | $1,040 | $11,100 |
| 2018 | $672 | $8,690 | $1,040 | $7,650 |
| 2017 | $670 | $8,690 | $1,040 | $7,650 |
| 2016 | $543 | $6,660 | $923 | $5,737 |
| 2015 | $520 | $6,660 | $923 | $5,737 |
| 2014 | $422 | $5,080 | $860 | $4,220 |
Property History
| Date | Event | Price | Change | Sq Ft Price |
|---|---|---|---|---|
| 11/13/2024 11/13/24 | For Sale | $235,000 | 0.0% | $335 / Sq Ft |
| 10/22/2024 10/22/24 | Off Market | $235,000 | -- | -- |
| 05/10/2024 05/10/24 | Price Changed | $235,000 | -6.0% | $335 / Sq Ft |
| 04/11/2024 04/11/24 | For Sale | $250,000 | 0.0% | $357 / Sq Ft |
| 04/05/2024 04/05/24 | Price Changed | $250,000 | -- | $357 / Sq Ft |
Purchase History
| Date | Type | Sale Price | Title Company |
|---|---|---|---|
| Special Warranty Deed | $146,500 | Heritage Title Company | |
| Special Warranty Deed | -- | None Available | |
| Foreclosure Deed | -- | None Available | |
| Warranty Deed | $153,000 | First American |
Mortgage History
| Date | Status | Loan Amount | Loan Type |
|---|---|---|---|
| Previous Owner | $150,228 | FHA | |
| Previous Owner | $242,900 | Credit Line Revolving |
Source: REcolorado®
MLS Number: 3518444
APN: 6161-06-036
- 8600 E Alameda Ave Unit 107
- 8600 E Alameda Ave Unit 21207
- 8600 E Alameda Ave Unit 13108
- 8600 E Alameda Ave Unit 22-208
- 8555 Fairmount Dr Unit 205
- 8555 Fairmount Dr Unit F104
- 8555 Fairmount Dr Unit A104
- 8555 Fairmount Dr Unit A108
- 8335 Fairmount Dr Unit 4-107
- 8335 Fairmount Dr Unit 2-105
- 8335 Fairmount Dr Unit 9-107
- 8335 Fairmount Dr Unit 3-201
- 8300 Fairmount Dr Unit 104
- 8300 Fairmount Dr Unit 103
- 8300 Fairmount Dr Unit FF104
- 8225 Fairmount Dr Unit 102
- 8225 Fairmount Dr Unit 104
- 9155 E Center Ave Unit 2 D
- 585 S Alton Way Unit 4D
- 595 S Alton Way Unit 7B
- 8680 E Alameda Ave
- 8555 Fairmount Dr
- 635 S Alton Way Unit 9-D
- 8501 E Alameda Ave
- 800 S Valentia St
- 8155 E Fairmount Dr
- 9655 E Center Ave Unit 5A
- 9625 E Center Ave Unit 5D
- 9099 E Mississippi Ave
- 755 S Alton Way Unit 12C
- 600 S Clinton St Unit 3B
- 600 S Clinton St Unit Windsor Gardens
- 600 S Dayton St
- 7995 E Mississippi Ave
- 8500 E Mississippi Ave
- 8850 E Mississippi Ave
- 7877 E Mississippi Ave Unit 106
- 10000 E Alameda Ave
- 1090 S Parker Rd
- 1302 S Parker Rd Unit Club Valencia 1 bed apt
