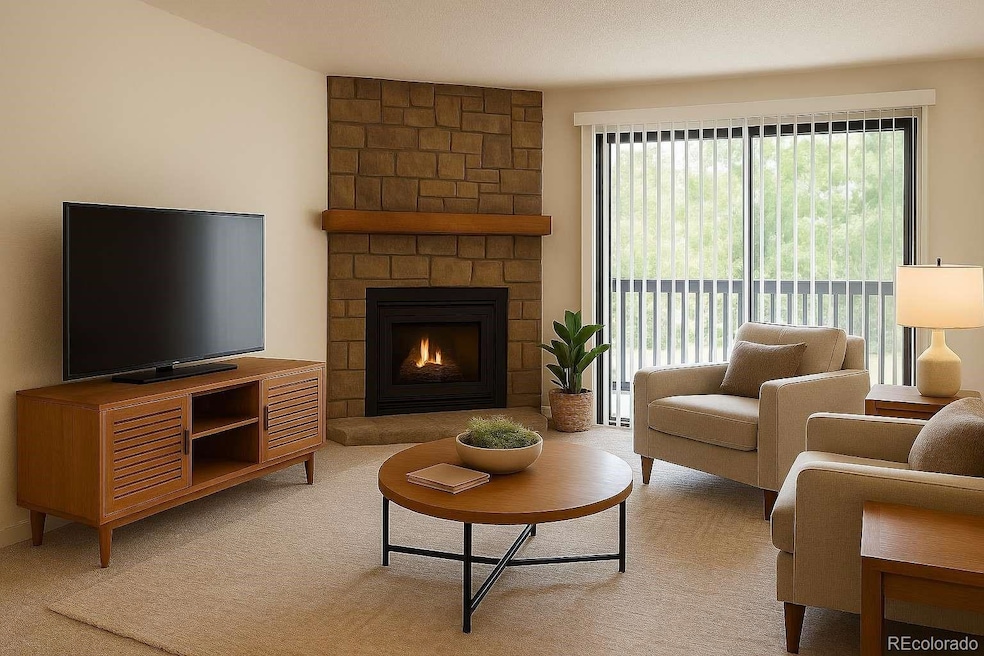8600 E Alameda Ave Unit 19-104 Denver, CO 80247
Windsor NeighborhoodEstimated payment $1,887/month
Highlights
- Primary Bedroom Suite
- Clubhouse
- Community Pool
- George Washington High School Rated A-
- End Unit
- Walk-In Closet
About This Home
Effortless Main-Floor Living!
Enjoy the ease of single-level living with no stairs in this beautifully maintained ground-floor condo. This inviting home features 2 bedrooms and 2 full bathrooms, all in tip-top condition! The bright, open-concept layout centers around a cozy fireplace—perfect for relaxing or entertaining. Step outside to your spacious patio and soak up the morning sun. Major updates add peace of mind, including an updated electrical panel, newer A/C and furnace. The roof was replaced just 3 years ago.
Residents also enjoy access to a sparkling pool and a newly renovated clubhouse featuring a gourmet kitchen, stylish furnishings, and a stunning fireplace—ideal for parties, meetings, and community gatherings. Move right in and start living your best low-maintenance lifestyle! Located near Lowry restaurants , shopping and entertainment district! Ez commute to Glendale, Cherry Creek North and bike paths!
Listing Agent
Your Castle Real Estate Inc Brokerage Email: scottfatzinger@gmail.com,720-297-0575 License #40024394 Listed on: 10/29/2025

Property Details
Home Type
- Condominium
Est. Annual Taxes
- $752
Year Built
- Built in 1982
Lot Details
- Property fronts a private road
- End Unit
- 1 Common Wall
- Landscaped
HOA Fees
- $521 Monthly HOA Fees
Parking
- 1 Parking Space
Home Design
- Entry on the 1st floor
- Slab Foundation
- Frame Construction
- Composition Roof
- Wood Siding
Interior Spaces
- 1,019 Sq Ft Home
- 1-Story Property
- Living Room with Fireplace
Kitchen
- Self-Cleaning Oven
- Microwave
- Dishwasher
- Disposal
Flooring
- Carpet
- Laminate
- Tile
Bedrooms and Bathrooms
- 2 Main Level Bedrooms
- Primary Bedroom Suite
- Walk-In Closet
Laundry
- Laundry Room
- Dryer
- Washer
Home Security
Schools
- Place Bridge Academy Elementary And Middle School
- George Washington High School
Utilities
- Forced Air Heating and Cooling System
- 220 Volts
- 110 Volts
- Natural Gas Connected
Additional Features
- Smoke Free Home
- Ground Level
Listing and Financial Details
- Exclusions: Seller's personal staging items.
- Assessor Parcel Number 6161-08-004
Community Details
Overview
- Association fees include reserves, insurance, ground maintenance, maintenance structure, sewer, snow removal, trash, water
- Woodside Village Condo Association, Phone Number (303) 733-1121
- Low-Rise Condominium
- Woodside Village Subdivision
Amenities
- Clubhouse
Recreation
- Community Pool
Pet Policy
- Dogs and Cats Allowed
Security
- Carbon Monoxide Detectors
- Fire and Smoke Detector
Map
Home Values in the Area
Average Home Value in this Area
Tax History
| Year | Tax Paid | Tax Assessment Tax Assessment Total Assessment is a certain percentage of the fair market value that is determined by local assessors to be the total taxable value of land and additions on the property. | Land | Improvement |
|---|---|---|---|---|
| 2024 | $752 | $16,190 | $970 | $15,220 |
| 2023 | $735 | $16,190 | $970 | $15,220 |
| 2022 | $673 | $15,410 | $1,010 | $14,400 |
| 2021 | $649 | $15,850 | $1,040 | $14,810 |
| 2020 | $595 | $15,170 | $1,040 | $14,130 |
| 2019 | $578 | $15,170 | $1,040 | $14,130 |
| 2018 | $468 | $12,100 | $1,040 | $11,060 |
| 2017 | $467 | $12,100 | $1,040 | $11,060 |
| 2016 | $354 | $8,670 | $923 | $7,747 |
| 2015 | $339 | $8,670 | $923 | $7,747 |
| 2014 | $301 | $7,230 | $860 | $6,370 |
Property History
| Date | Event | Price | List to Sale | Price per Sq Ft |
|---|---|---|---|---|
| 10/29/2025 10/29/25 | For Sale | $249,000 | -- | $244 / Sq Ft |
Source: REcolorado®
MLS Number: 3869935
APN: 6161-08-004
- 8600 E Alameda Ave Unit 22-208
- 8600 E Alameda Ave Unit 21207
- 8600 E Alameda Ave Unit 14104
- 8600 E Alameda Ave Unit 107
- 8555 Fairmount Dr Unit A108
- 8555 Fairmount Dr Unit 205
- 8555 Fairmount Dr Unit A104
- 8555 Fairmount Dr Unit C202
- 8335 Fairmount Dr Unit 2-105
- 8335 Fairmount Dr Unit 3-201
- 8335 Fairmount Dr Unit 4-102
- 8300 Fairmount Dr Unit FF104
- 8300 Fairmount Dr Unit 104
- 8300 Fairmount Dr Unit E104
- 8300 Fairmount Dr Unit 103
- 8300 Fairmount Dr Unit P102
- 8225 Fairmount Dr Unit 101
- 8225 Fairmount Dr Unit 104
- 8225 Fairmount Dr Unit 102-3
- 595 S Alton Way Unit 6B
- 8680 E Alameda Ave
- 8555 Fairmount Dr Unit B101
- 8300 Fairmount Dr
- 585 S Alton Way Unit 6D
- 635 S Alton Way Unit 9-D
- 8501 E Alameda Ave
- 800 S Valentia St
- 8155 E Fairmount Dr
- 675 S Alton Way Unit 1D
- 725 S Alton Way Unit 9C
- 1011 S Valentia St
- 9655 E Center Ave Unit 5A
- 675 S Clinton St Unit 10A
- 9099 E Mississippi Ave
- 755 S Alton Way Unit 12C
- 750 S Clinton St Unit 12D
- 9180 E Center Ave Unit 4D
- 600 S Dayton St
- 8500 E Mississippi Ave
- 8850 E Mississippi Ave






