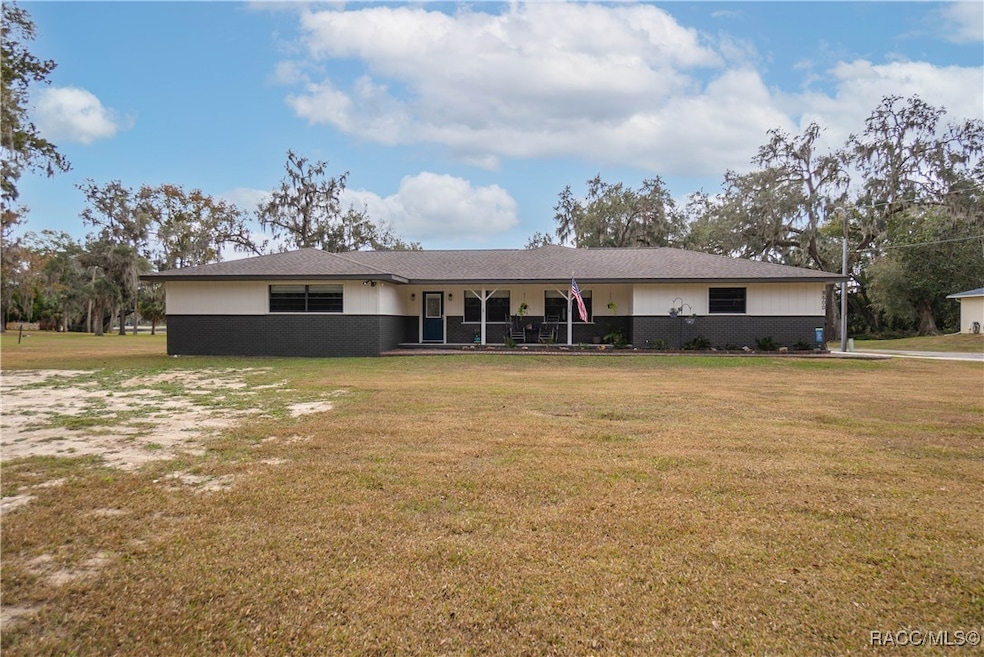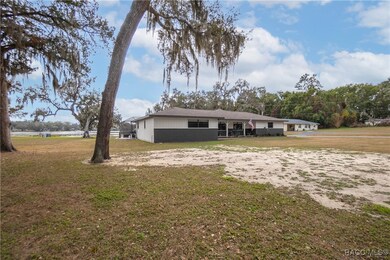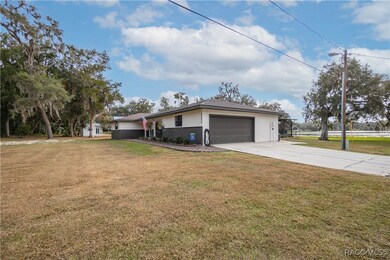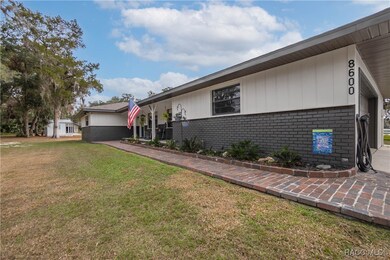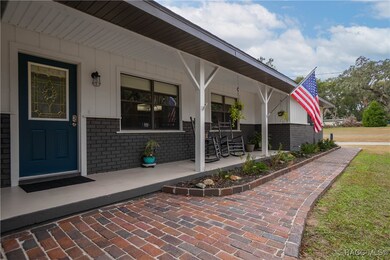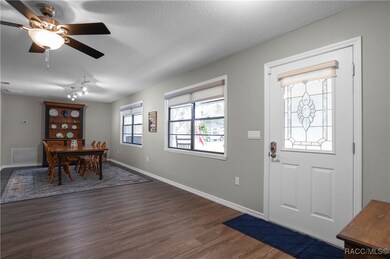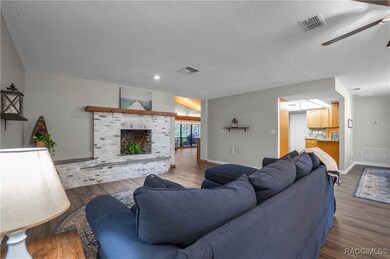
8600 E Magnolia St Floral City, FL 34436
Highlights
- Lake Front
- In Ground Pool
- Vaulted Ceiling
- Water Access
- Updated Kitchen
- Attic
About This Home
As of May 2025Lakefront Paradise in Floral City! Nestled on nearly an acre of serene lakefront property, this beautifully remodeled 3-bedroom, 2-bathroom home offers 2,375 square feet of luxurious living space. Built in 1981, the home has been thoughtfully updated to blend modern elegance with timeless charm. Step inside to discover luxury vinyl plank flooring throughout and a spacious kitchen featuring stainless steel appliances, custom window shades throughtout, ample storage, and stunning quartz countertops. The living room, with its wood-burning fireplace, and the family room, boasting tongue and groove vaulted cealings, an electric fireplace, and breathtaking lake views, provide cozy spaces to relax and entertain. The couches in the family room are included with the purchase of the home. The primary suite is a tranquil retreat with a walk-in shower and a generous closet, while the additional bedrooms offer versatility, including one with double doors leading to the oversized screened patio. Outdoors, you'll find a saltwater underground pool, complete with equipment, excellent for year-round enjoyment. Situated in a prime location near downtown Floral City, this lakefront oasis is a dream come true! Schedule your showing today!
Last Agent to Sell the Property
Century 21 J.W.Morton R.E. License #3273034 Listed on: 12/31/2024

Home Details
Home Type
- Single Family
Est. Annual Taxes
- $1,403
Year Built
- Built in 1981
Lot Details
- 0.98 Acre Lot
- Lake Front
- Property fronts a county road
- North Facing Home
- Landscaped
- Rectangular Lot
- Level Lot
- Cleared Lot
- Property is zoned CLR
Parking
- 2 Car Attached Garage
- Driveway
Home Design
- Block Foundation
- Slab Foundation
- Shingle Roof
- Ridge Vents on the Roof
- Asphalt Roof
- Stucco
Interior Spaces
- 2,375 Sq Ft Home
- 1-Story Property
- Vaulted Ceiling
- Fireplace
- Single Hung Windows
- Blinds
- Double Door Entry
- Luxury Vinyl Plank Tile Flooring
- Water Views
- Pull Down Stairs to Attic
- Fire and Smoke Detector
- Laundry in unit
Kitchen
- Updated Kitchen
- Eat-In Kitchen
- Breakfast Bar
- <<builtInOvenToken>>
- Electric Oven
- Electric Cooktop
- Range Hood
- <<microwave>>
- Dishwasher
- Stone Countertops
- Solid Wood Cabinet
Bedrooms and Bathrooms
- 3 Bedrooms
- Walk-In Closet
- 2 Full Bathrooms
- Shower Only
- Separate Shower
Pool
- In Ground Pool
- Saltwater Pool
- Pool is Self Cleaning
- Screen Enclosure
- Pool Equipment or Cover
Outdoor Features
- Water Access
- Exterior Lighting
- Rain Gutters
Schools
- Floral City Elementary School
- Inverness Middle School
- Citrus High School
Utilities
- Central Air
- Heat Pump System
- Programmable Thermostat
- Water Heater
- Water Purifier
- Water Purifier is Owned
- Septic Tank
- High Speed Internet
Community Details
Overview
- No Home Owners Association
- Fci Company Add Subdivision
Amenities
- Shops
Ownership History
Purchase Details
Home Financials for this Owner
Home Financials are based on the most recent Mortgage that was taken out on this home.Purchase Details
Home Financials for this Owner
Home Financials are based on the most recent Mortgage that was taken out on this home.Purchase Details
Purchase Details
Similar Homes in Floral City, FL
Home Values in the Area
Average Home Value in this Area
Purchase History
| Date | Type | Sale Price | Title Company |
|---|---|---|---|
| Warranty Deed | $485,000 | First International Title | |
| Warranty Deed | $350,000 | None Listed On Document | |
| Interfamily Deed Transfer | -- | Attorney | |
| Deed | $100 | -- |
Mortgage History
| Date | Status | Loan Amount | Loan Type |
|---|---|---|---|
| Previous Owner | $324,500 | New Conventional | |
| Previous Owner | $20,000 | Stand Alone Second | |
| Previous Owner | $75,000 | Unknown |
Property History
| Date | Event | Price | Change | Sq Ft Price |
|---|---|---|---|---|
| 05/30/2025 05/30/25 | Sold | $485,000 | -3.0% | $204 / Sq Ft |
| 01/06/2025 01/06/25 | Pending | -- | -- | -- |
| 12/31/2024 12/31/24 | For Sale | $499,900 | -- | $210 / Sq Ft |
Tax History Compared to Growth
Tax History
| Year | Tax Paid | Tax Assessment Tax Assessment Total Assessment is a certain percentage of the fair market value that is determined by local assessors to be the total taxable value of land and additions on the property. | Land | Improvement |
|---|---|---|---|---|
| 2024 | $1,403 | $270,212 | $24,300 | $245,912 |
| 2023 | $1,403 | $128,612 | $0 | $0 |
| 2022 | $1,311 | $124,866 | $0 | $0 |
| 2021 | $1,255 | $121,229 | $0 | $0 |
| 2020 | $644 | $208,628 | $22,460 | $186,168 |
| 2019 | $633 | $181,927 | $22,460 | $159,467 |
| 2018 | $605 | $163,186 | $22,460 | $140,726 |
| 2017 | $600 | $112,329 | $24,360 | $87,969 |
| 2016 | $603 | $110,019 | $24,360 | $85,659 |
| 2015 | $616 | $109,254 | $24,380 | $84,874 |
| 2014 | $616 | $108,462 | $25,500 | $82,962 |
Agents Affiliated with this Home
-
Luke Whitehurst

Seller's Agent in 2025
Luke Whitehurst
Century 21 J.W.Morton R.E.
(352) 476-5578
16 in this area
229 Total Sales
-
Richard Fernley

Buyer's Agent in 2025
Richard Fernley
Century 21 J.W.Morton R.E.
(352) 464-2664
2 in this area
36 Total Sales
Map
Source: REALTORS® Association of Citrus County
MLS Number: 840165
APN: 20E-20S-15-0050-00170-0020
- 8460 E Orange Ave
- 8687 E Jefferson St
- 8431 S Lake Consuella Dr
- 7750 S Shore Acres Point
- 7257 S Eastlake Dr
- 9333 E Bushnell Rd
- 7265 S Eastlake Dr
- 325 Evergreen Loop Unit 307
- 8640 E Keating Park St Unit 276
- 8500 E Keating Park St Unit c11
- 9411 E Tsala Apopka Dr
- 8087 E Decatur Ct
- 7031 S Baker Ave
- 8781 S Lakeshore Dr
- 9850 E Bushnell Rd
- 7959 E Jonke Ct
- 7808 E Savannah Dr
- 6607 S Merleing Loop
- 8108 E Emerald Ln
- 9193 S Great Oaks Dr
