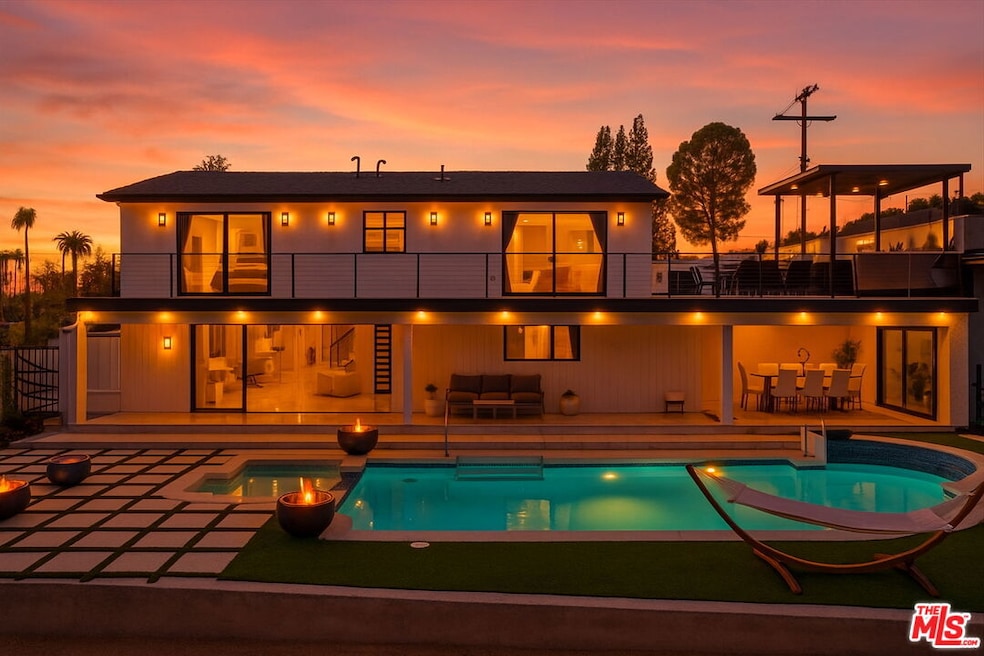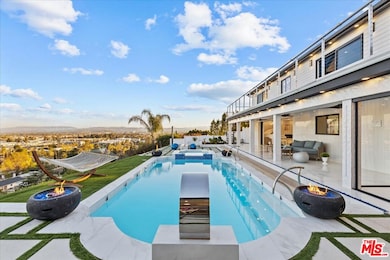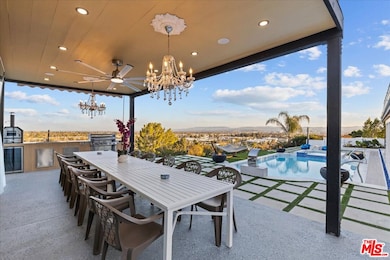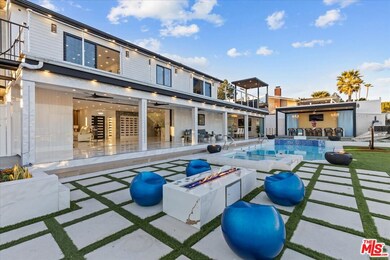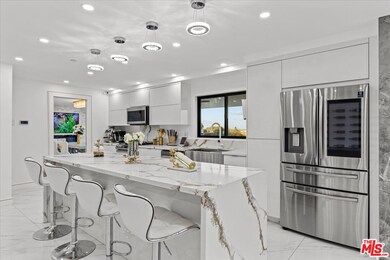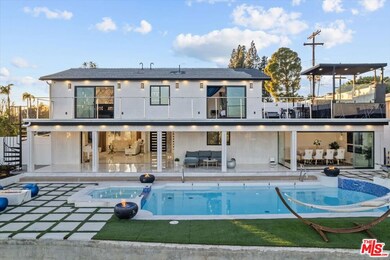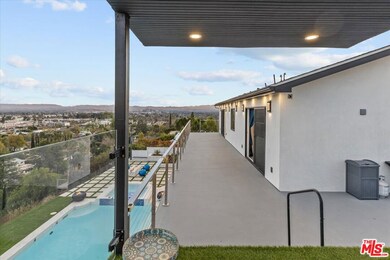8600 Farralone Ave Canoga Park, CA 91304
Highlights
- Wine Room
- Home Theater
- In Ground Pool
- Art Studio
- Newly Remodeled
- Panoramic View
About This Home
Welcome to Casa Vista (kAH-sah VEE-stah) a modern retreat where design and panoramic views meet above the hills of West Hills. Available for the first time, this contemporary masterpiece offers seamless indoor-outdoor living through floor-to-ceiling glass, porcelain-slab flooring, and elegant architectural lines. The main living area impresses with a white grand piano, sleek gas fireplace, and sweeping vistas. A chef's kitchen features quartz countertops, high-end appliances, and a built-in espresso bar. A dramatic wine wall and tranquil aquarium open to a flexible bonus room ideal for a media space or guest suite. Outdoors, enjoy a saltwater pool and spa, fire pit lounge, pizza oven, BBQ, and hibachi grill. Upstairs, the primary suite overlooks the valley and includes a spa-like bath with jet tub and ceiling-mounted TV. Smart home tech, EV charger, and a gated drive complete this one-of-a-kind offering. Casa Vista refined, elevated, and unforgettable.
Listing Agent
Christie's International Real Estate SoCal License #02174393 Listed on: 05/02/2025

Home Details
Home Type
- Single Family
Est. Annual Taxes
- $9,377
Year Built
- Built in 1964 | Newly Remodeled
Lot Details
- 0.33 Acre Lot
- Lot Dimensions are 86x168
- Property is zoned LARE11
Property Views
- Panoramic
- City
- Canyon
- Mountain
Home Design
- Contemporary Architecture
- Turnkey
Interior Spaces
- 2,911 Sq Ft Home
- 2-Story Property
- Dual Staircase
- Built-In Features
- Bar
- Ceiling Fan
- Electric Fireplace
- Gas Fireplace
- Double Pane Windows
- Formal Entry
- Wine Room
- Separate Family Room
- Living Room with Fireplace
- Dining Room with Fireplace
- 2 Fireplaces
- Formal Dining Room
- Home Theater
- Home Office
- Recreation Room
- Bonus Room
- Art Studio
- Dance Studio
Kitchen
- Open to Family Room
- Breakfast Bar
- Oven or Range
- Gas Cooktop
- <<microwave>>
- Ice Maker
- Dishwasher
- Kitchen Island
- Quartz Countertops
- Disposal
Flooring
- Laminate
- Porcelain Tile
Bedrooms and Bathrooms
- 4 Bedrooms
- All Upper Level Bedrooms
- Multi-Level Bedroom
- Walk-In Closet
- Powder Room
- 3 Full Bathrooms
- Double Vanity
- Bidet
- <<bathWSpaHydroMassageTubToken>>
Laundry
- Laundry Room
- Dryer
- Washer
Home Security
- Alarm System
- Security Lights
- Smart Home
- Carbon Monoxide Detectors
- Fire and Smoke Detector
- Fire Sprinkler System
Parking
- 3 Car Direct Access Garage
- Converted Garage
- Electric Vehicle Home Charger
- Private Parking
- Driveway
- Automatic Gate
- Uncovered Parking
Pool
- In Ground Pool
- In Ground Spa
- Saltwater Pool
Outdoor Features
- Balcony
- Enclosed Glass Porch
- Built-In Barbecue
Utilities
- Central Heating and Cooling System
Listing and Financial Details
- Security Deposit $12,800
- Tenant pays for electricity, gas, insurance, trash collection, water
- Rent includes pool, gardener
- 12 Month Lease Term
- Assessor Parcel Number 2010-011-032
Community Details
Amenities
- Sundeck
- Community Fire Pit
- Service Entrance
Recreation
- Community Pool
Pet Policy
- Pets Allowed
Map
Source: The MLS
MLS Number: 25532117
APN: 2010-011-032
- 8601 Rudnick Ave
- 22235 Parthenia St
- 22114 Londelius St
- 22110 Michale St
- 8718 Delmonico Ave
- 8479 Moorcroft Ave
- 22017 Bryant St
- 8464 Moorcroft Ave
- 22526 Napa St
- 8423 Capistrano Ave
- 8944 Megan Ave
- 22570 Napa St
- 21709 Napa St
- 8554 Owensmouth Ave
- 8972 Megan Ave
- 22353 Roscoe Blvd
- 8601 International Ave Unit 266
- 8601 International Ave Unit 178
- 8601 International Ave Unit 236
- 8601 International Ave Unit 271
- 8454 Hanna Ave
- 8961 Farralone Ave
- 8371 Northgate Ave Unit 19
- 8371 Northgate Ave Unit 4
- 8371 Northgate Ave
- 8820 Ca-27 Unit 14
- 9019 Farralone Ave
- 8380 Northgate Ave
- 8834 Ca-27 Unit 30
- 8740 Owensmouth Ave
- 8820 Owensmouth Ave Unit 14
- 9035 Topanga Canyon Blvd
- 8900 Topanga Canyon Blvd
- 8930 Topanga Canyon Blvd
- 8418 Owensmouth Ave
- 8416 Owensmouth Ave
- 8431 Faust Ave
- 9126 Foster Ln
- 8600 International Ave
- 9101 Topanga Canyon Blvd
