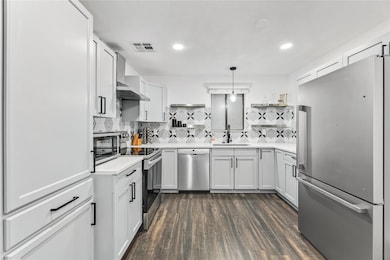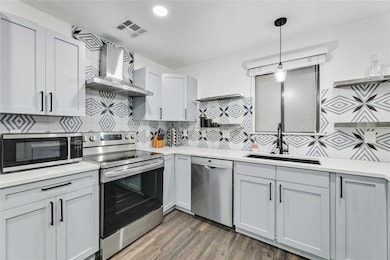8600 Fathom Cir Unit 2403 Austin, TX 78750
Bull Creek NeighborhoodEstimated payment $1,947/month
Highlights
- Mature Trees
- Vaulted Ceiling
- Neighborhood Views
- Kathy Caraway Elementary School Rated A
- Quartz Countertops
- Community Pool
About This Home
Move-in ready and thoughtfully updated, this 2-bed, 2-bath condo at Fox Hollow Condominiums puts you in prime Northwest Austin—moments from The Arboretum and The Domain, with effortless access to US-183 and a quick commute to major employers like Apple, IBM, Emerson (NI), Charles Schwab, VRBO, Indeed, and Q2. Inside, you'll find a wood-burning fireplace, luxury vinyl plank flooring, an updated kitchen with stainless steel appliances, modernized bathrooms (including a walk-in shower in the primary), and built-in closet organization. On hot summer days, cool off in the community pool just steps away from your new home. Enjoy the quiet, retreat-like vibe while living just minutes from The Balcones Country Club, neighborhood parks, coffee shops, restaurants, and top retail. This FHA-approved condo is located in the Round Rock ISD School District, and feeds to the top-rated Westwood High School. If you’re after a turnkey, low-maintenance home in an exceptionally convenient North Austin location, this one checks every box. Inquire about our lender-paid 2/1 buy-down to reduce your interest rate and monthly payments significantly! Buyer to verify all information.
Listing Agent
Christie's Int'l Real Estate Brokerage Phone: (512) 368-8078 License #0660005 Listed on: 09/08/2025
Property Details
Home Type
- Condominium
Est. Annual Taxes
- $3,860
Year Built
- Built in 1983 | Remodeled
Lot Details
- East Facing Home
- Mature Trees
HOA Fees
- $415 Monthly HOA Fees
Home Design
- Slab Foundation
- Shingle Roof
- Composition Roof
- Wood Siding
- Stone Veneer
Interior Spaces
- 924 Sq Ft Home
- 1-Story Property
- Bookcases
- Vaulted Ceiling
- Ceiling Fan
- Blinds
- Living Room with Fireplace
- Neighborhood Views
- Smart Thermostat
- Stacked Washer and Dryer
Kitchen
- Breakfast Area or Nook
- Eat-In Kitchen
- Free-Standing Electric Range
- Microwave
- Dishwasher
- Quartz Countertops
- Disposal
Flooring
- Tile
- Vinyl
Bedrooms and Bathrooms
- 2 Main Level Bedrooms
- Walk-In Closet
- 2 Full Bathrooms
- Double Vanity
- Walk-in Shower
Parking
- 2 Parking Spaces
- Common or Shared Parking
Outdoor Features
- Balcony
Schools
- Caraway Elementary School
- Canyon Vista Middle School
- Westwood High School
Utilities
- Central Heating and Cooling System
- Vented Exhaust Fan
- Electric Water Heater
- High Speed Internet
- Phone Available
- Cable TV Available
Listing and Financial Details
- Assessor Parcel Number 163915000D2403
Community Details
Overview
- Association fees include common area maintenance
- Fox Hollow Condominiums Association
- Fox Hollow Condo Subdivision
Recreation
- Community Pool
Additional Features
- Courtyard
- Fire and Smoke Detector
Map
Home Values in the Area
Average Home Value in this Area
Property History
| Date | Event | Price | List to Sale | Price per Sq Ft | Prior Sale |
|---|---|---|---|---|---|
| 12/08/2025 12/08/25 | Price Changed | $230,000 | -7.7% | $249 / Sq Ft | |
| 10/01/2025 10/01/25 | Price Changed | $249,250 | -0.1% | $270 / Sq Ft | |
| 09/22/2025 09/22/25 | Price Changed | $249,500 | -0.2% | $270 / Sq Ft | |
| 09/08/2025 09/08/25 | For Sale | $250,000 | -2.8% | $271 / Sq Ft | |
| 07/08/2021 07/08/21 | Sold | -- | -- | -- | View Prior Sale |
| 06/03/2021 06/03/21 | Pending | -- | -- | -- | |
| 05/01/2021 05/01/21 | For Sale | $257,200 | 0.0% | $253 / Sq Ft | |
| 09/16/2017 09/16/17 | Rented | $1,145 | 0.0% | -- | |
| 09/11/2017 09/11/17 | For Rent | $1,145 | -2.6% | -- | |
| 09/08/2017 09/08/17 | Rented | $1,175 | +2.2% | -- | |
| 08/22/2017 08/22/17 | For Rent | $1,150 | +36.1% | -- | |
| 03/01/2013 03/01/13 | Rented | $845 | 0.0% | -- | |
| 02/19/2013 02/19/13 | Under Contract | -- | -- | -- | |
| 02/07/2013 02/07/13 | For Rent | $845 | -- | -- |
Source: Unlock MLS (Austin Board of REALTORS®)
MLS Number: 1972613
- 8600 Fathom Cir Unit 1407
- 8600 Fathom Cir Unit 1303
- 8600 Fathom Cir Unit 1107
- 8518 Fathom Cir Unit 107
- 8518 Fathom Cir Unit 131
- 8340 Fathom Cir Unit 703G
- 8330 Fathom Cir Unit 102
- 8704 Balcones Club Dr
- 11503 Kempwood Dr
- 11619 Sherwood Forest
- 8011 Scotland Yard
- 11402 Chessington Dr
- 8518 Cahill Dr Unit 36
- 12307 Abney Dr
- 11814 Barrington Way
- 11811 Barrington Way
- 12301 Deer Falls Dr
- 11714 Buckingham Rd
- 12307 Cahone Trail
- 11804 Buckingham Rd
- 8600 Fathom Cir Unit 1408
- 8600 Fathom Cir Unit 1407
- 8511 Fathom Cir Unit A
- 8501 Fathom Cir Unit A
- 8423 Fathom Cir Unit B
- 8340 Fathom Cir Unit 401D
- 8419 Fathom Cir Unit A
- 8312 Fathom Cir
- 13145 N Highway 183
- 8333 Fathom Cir Unit A
- 8741 Lemens Spice Trail
- 8585 Spicewood Springs Rd
- 13130 Pond Springs Rd Unit 2203
- 13130 Pond Springs Rd Unit 3212
- 8617 Spicewood Springs Rd
- 11584 Cedarcliffe Dr
- 8518 Cahill Dr
- 12309 Turtle Rock Rd Unit A
- 8518 Cahill Dr Unit 20
- 8101 San Felipe Blvd







