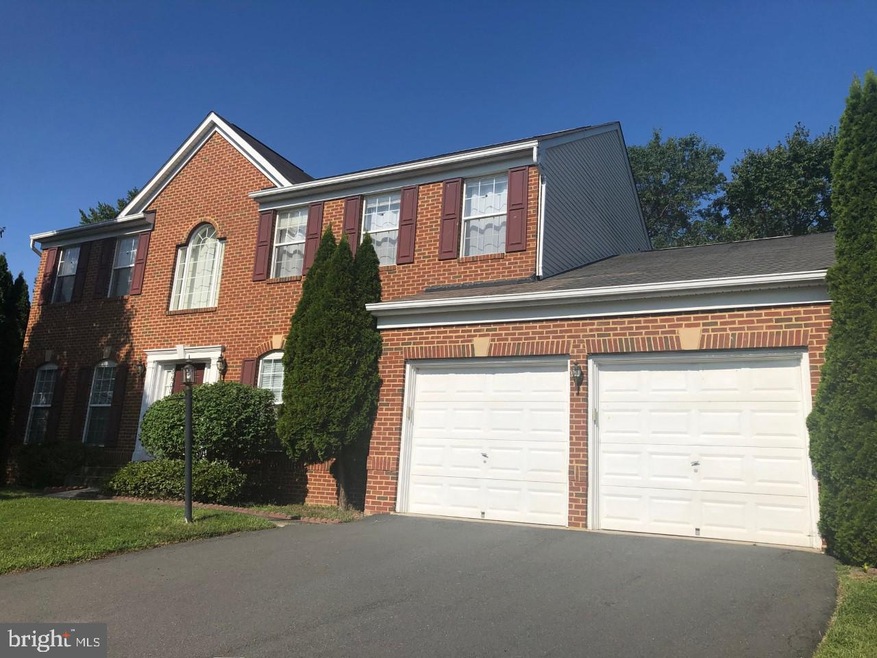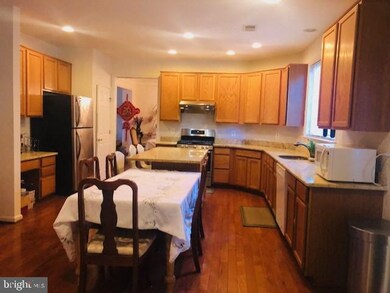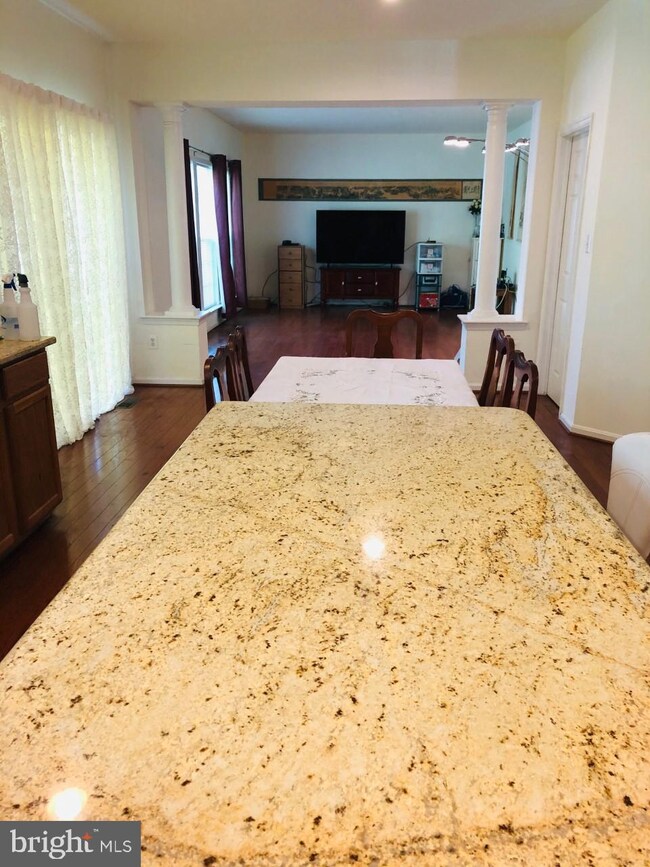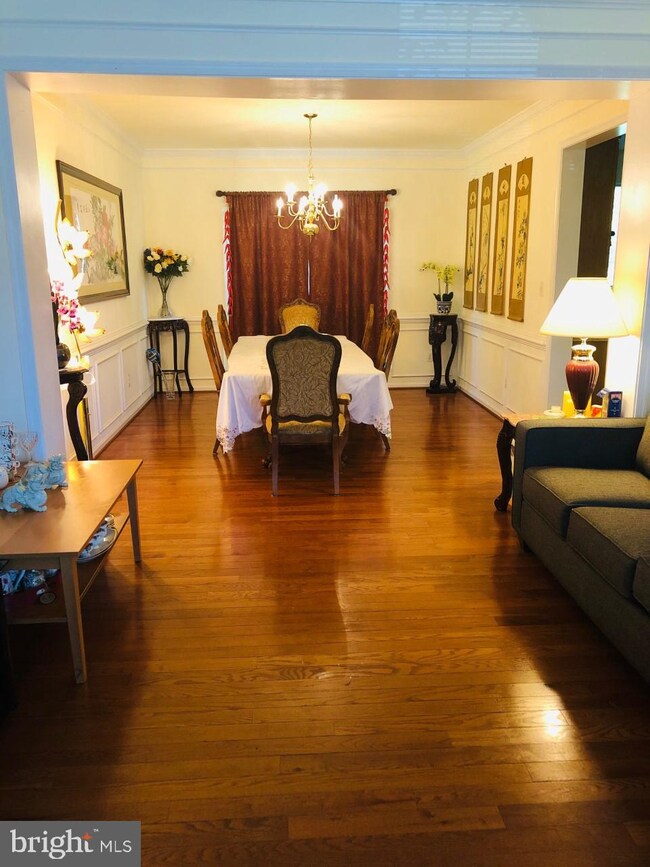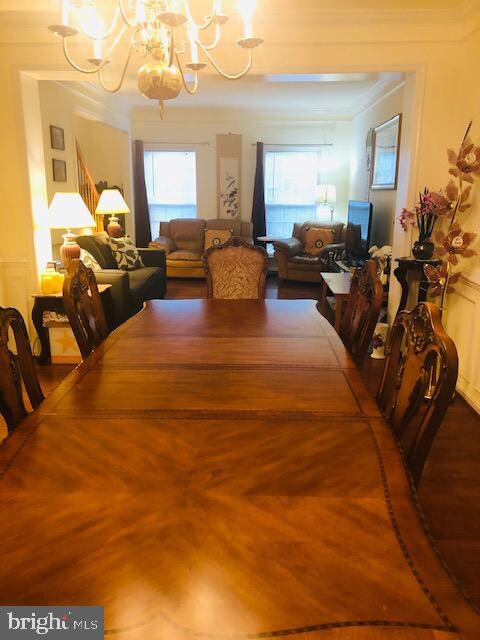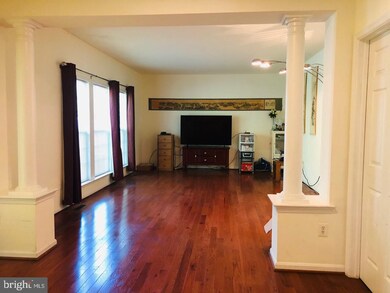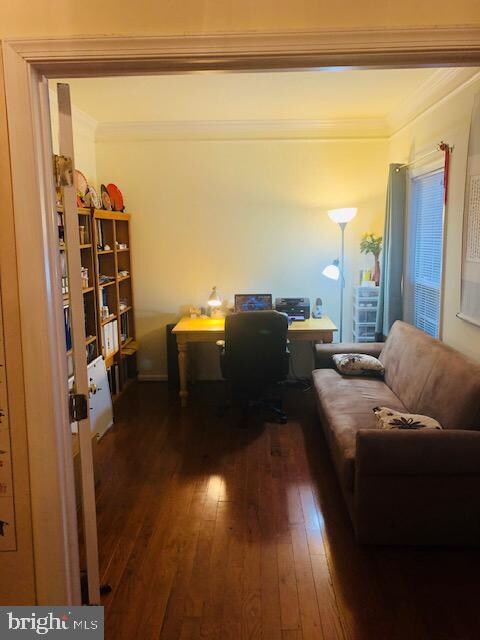
8600 Rising Ridge Ct Bristow, VA 20136
Linton Hall NeighborhoodEstimated Value: $831,146
Highlights
- Colonial Architecture
- Wood Flooring
- Community Basketball Court
- Gainesville Middle School Rated A-
- Attic
- Breakfast Area or Nook
About This Home
As of January 2021Beautiful 3-level spacious brick-front single-family home with 5 bedrooms and 4 bathrooms in private lot in Cul-De-Sac. Large master luxury bedroom with double entry doors, double walk-in closets, separate soaking tub, separate shower, double vanity. Spacious kitchen with central island and table area, granite counter tops, double sink. Large sunny dining/living room and family room with a half bathroom with a tub. Sunny office room with double French door. Hardwood floors throughout upper 2 levels. Fully finished walk-up basement with 5th bedroom and full bathroom with single sink and vanity; large recreation room and two storage rooms. 2-door car garage. Enjoy the close proximity to shopping centers, restaurants, and movie theaters, and your commute will be much easier with quick access to I-66, Route 28, 29, 234, or take the OmniRide Express commuter bus to Tysons Corner Metro Station on the backyard! Please wear face mask when enter the house.
Last Agent to Sell the Property
Homes By Owner, Inc. License #0225025177 Listed on: 10/11/2020
Home Details
Home Type
- Single Family
Est. Annual Taxes
- $6,045
Year Built
- Built in 2004
Lot Details
- 0.3 Acre Lot
- Cul-De-Sac
- Property is zoned R4
HOA Fees
- $65 Monthly HOA Fees
Parking
- 2 Car Attached Garage
- Front Facing Garage
- Garage Door Opener
Home Design
- Colonial Architecture
- Vinyl Siding
- Brick Front
Interior Spaces
- Property has 3 Levels
- French Doors
- Family Room Off Kitchen
- Formal Dining Room
- Open Floorplan
- Wood Flooring
- Attic
Kitchen
- Breakfast Area or Nook
- Stove
- Cooktop
- Microwave
- Dishwasher
- Stainless Steel Appliances
- Kitchen Island
- Instant Hot Water
Bedrooms and Bathrooms
- En-Suite Bathroom
- Walk-In Closet
- Dual Flush Toilets
Laundry
- Electric Dryer
- Washer
Finished Basement
- Walk-Up Access
- Rear Basement Entry
Outdoor Features
- Exterior Lighting
Utilities
- Forced Air Heating and Cooling System
- Air Filtration System
- Natural Gas Water Heater
Listing and Financial Details
- Tax Lot 115
- Assessor Parcel Number 7496-85-3941
Community Details
Overview
- Association fees include snow removal, trash
- Lanier Farms Subdivision
Recreation
- Community Basketball Court
Ownership History
Purchase Details
Home Financials for this Owner
Home Financials are based on the most recent Mortgage that was taken out on this home.Purchase Details
Home Financials for this Owner
Home Financials are based on the most recent Mortgage that was taken out on this home.Purchase Details
Home Financials for this Owner
Home Financials are based on the most recent Mortgage that was taken out on this home.Similar Homes in the area
Home Values in the Area
Average Home Value in this Area
Purchase History
| Date | Buyer | Sale Price | Title Company |
|---|---|---|---|
| Flowers Freddie | $595,000 | Cardinal Title Group Llc | |
| Deng Bing | $490,000 | -- | |
| Chau Hoi Ching | $405,040 | -- |
Mortgage History
| Date | Status | Borrower | Loan Amount |
|---|---|---|---|
| Open | Flowers Freddie | $595,000 | |
| Previous Owner | Deng Bing | $424,000 | |
| Previous Owner | Deng Bing | $166,900 | |
| Previous Owner | Chau Hoi Ching | $324,000 |
Property History
| Date | Event | Price | Change | Sq Ft Price |
|---|---|---|---|---|
| 01/31/2021 01/31/21 | Sold | $595,000 | 0.0% | $148 / Sq Ft |
| 12/29/2020 12/29/20 | Pending | -- | -- | -- |
| 12/03/2020 12/03/20 | For Sale | $595,000 | 0.0% | $148 / Sq Ft |
| 11/30/2020 11/30/20 | Pending | -- | -- | -- |
| 10/11/2020 10/11/20 | For Sale | $595,000 | -- | $148 / Sq Ft |
Tax History Compared to Growth
Tax History
| Year | Tax Paid | Tax Assessment Tax Assessment Total Assessment is a certain percentage of the fair market value that is determined by local assessors to be the total taxable value of land and additions on the property. | Land | Improvement |
|---|---|---|---|---|
| 2023 | $6,574 | $631,800 | $175,200 | $456,600 |
| 2022 | $6,685 | $603,600 | $170,500 | $433,100 |
| 2021 | $6,509 | $534,400 | $148,000 | $386,400 |
| 2020 | $7,620 | $491,600 | $135,900 | $355,700 |
| 2019 | $7,425 | $479,000 | $132,900 | $346,100 |
| 2018 | $5,346 | $442,700 | $126,600 | $316,100 |
| 2017 | $5,418 | $439,900 | $126,100 | $313,800 |
| 2016 | $5,114 | $418,800 | $119,200 | $299,600 |
| 2015 | $4,794 | $418,300 | $119,200 | $299,100 |
| 2014 | $4,794 | $383,700 | $111,400 | $272,300 |
Agents Affiliated with this Home
-
Lawrence Lessin

Seller's Agent in 2021
Lawrence Lessin
Homes By Owner, Inc.
(301) 355-6104
1 in this area
659 Total Sales
-
Hugo Medina

Buyer's Agent in 2021
Hugo Medina
Samson Properties
(703) 853-5706
1 in this area
25 Total Sales
Map
Source: Bright MLS
MLS Number: VAPW506908
APN: 7496-85-3941
- 8112 Devlin Rd
- 8623 Airwick Ln
- 8754 Grantham Ct
- 12149 Jennell Dr
- 12841 Victory Lakes Loop
- 13015 Bourne Place
- 12253 Tulane Falls Dr
- 13076 Hansen Farm Rd
- 11914 Rayborn Creek Dr
- 9078 Brewer Creek Place
- 12012 Sorrel River Way
- 9226 Campfire Ct
- 12205 Desoto Falls Ct
- 9207 Cascade Falls Dr
- 9129 Autumn Glory Ln
- 12902 Martingale Ct
- 13195 Golders Green Place
- 9146 Ribbon Falls Loop
- 9071 Falcon Glen Ct
- 13215 Golders Green Place
- 8600 Rising Ridge Ct
- 12523 Pike Branch Dr
- 12527 Pike Branch Dr
- 8606 Rising Ridge Ct
- 8601 Rising Ridge Ct
- 8610 Rising Ridge Ct
- 8611 Rising Ridge Ct
- 8605 Rising Ridge Ct
- 8657 Night Watch Ct
- 8661 Night Watch Ct
- 8653 Night Watch Ct
- 12524 Pike Branch Dr
- 8665 Night Watch Ct
- 12528 Pike Branch Dr
- 12520 Pike Branch Dr
- 8614 Rising Ridge Ct
- 8615 Rising Ridge Ct
- 8201 Devlin Rd
- 8550 Daltons Grove Way
- 8669 Night Watch Ct
