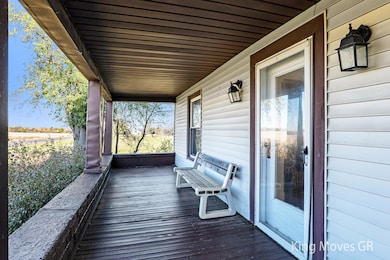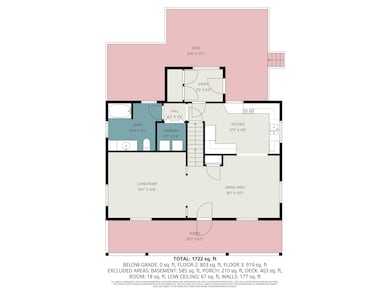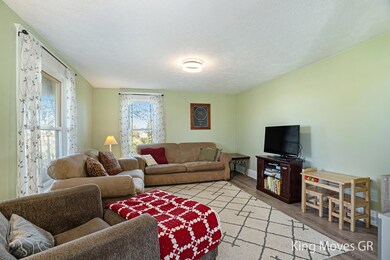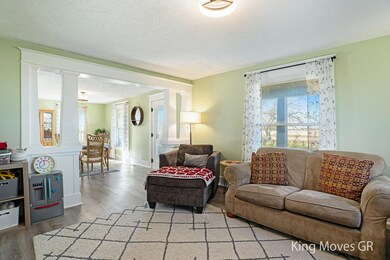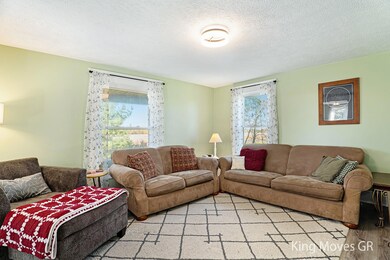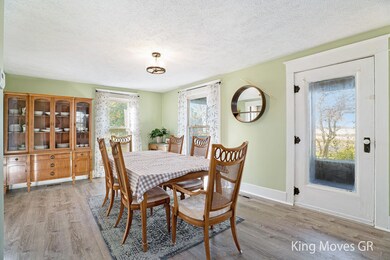
8600 S Keefer Hwy Portland, MI 48875
Estimated payment $1,570/month
Highlights
- 0.85 Acre Lot
- Deck
- Mud Room
- Craftsman Architecture
- 1 Fireplace
- No HOA
About This Home
Welcome to 8600 S Keefer Hwy, this classic craftsman style home sits on almost an acre lot offering tranquility and privacy, and no HOA! Many updates have been done making this an ideal home for you. Covered front porch is ideal for morning coffee and spacious back deck allows for grilling and relaxing. For those rainy days, the back mud room offers storage and room for the weather essentials. Off the mud room is the main floor laundry and a full bath. If cooking and baking are your desire, the full equipped kitchen is updated for efficiency. Dining area is large enough to entertain a feast. Head upstairs to find the perfect primary bedroom offering plenty of space & walk-in closet. The other 2 bedrooms are ample size & full bath is updated. Include a large 2 stall garage, updated mechanicals and newer septic, making this a must see!
Listing Agent
Berkshire Hathaway HomeServices Michigan Real Estate (Main) License #6501298293 Listed on: 10/30/2025

Co-Listing Agent
Berkshire Hathaway HomeServices Michigan Real Estate (Main) License #6501430235
Open House Schedule
-
Saturday, November 01, 202510:30 am to 12:00 pm11/1/2025 10:30:00 AM +00:0011/1/2025 12:00:00 PM +00:00Add to Calendar
Home Details
Home Type
- Single Family
Est. Annual Taxes
- $1,873
Year Built
- Built in 1920
Lot Details
- 0.85 Acre Lot
- Lot Dimensions are 199x186
- Level Lot
Parking
- 2 Car Garage
- Front Facing Garage
- Garage Door Opener
Home Design
- Craftsman Architecture
- Slab Foundation
- Asphalt Roof
- Vinyl Siding
Interior Spaces
- 1,846 Sq Ft Home
- 1-Story Property
- 1 Fireplace
- Replacement Windows
- Mud Room
- Laminate Flooring
- Basement Fills Entire Space Under The House
- Range
Bedrooms and Bathrooms
- 3 Bedrooms
- 2 Full Bathrooms
Laundry
- Laundry on main level
- Dryer
- Washer
Outdoor Features
- Deck
- Covered Patio or Porch
Utilities
- Forced Air Heating and Cooling System
- Heating System Uses Propane
- Heating System Powered By Leased Propane
- Well
- Propane Water Heater
- Water Softener is Owned
- Septic Tank
- Septic System
- Private Sewer
Community Details
- No Home Owners Association
Map
Home Values in the Area
Average Home Value in this Area
Tax History
| Year | Tax Paid | Tax Assessment Tax Assessment Total Assessment is a certain percentage of the fair market value that is determined by local assessors to be the total taxable value of land and additions on the property. | Land | Improvement |
|---|---|---|---|---|
| 2025 | $1,854 | $75,600 | $7,700 | $67,900 |
| 2024 | $706 | $75,600 | $7,700 | $67,900 |
| 2023 | $674 | $60,100 | $7,700 | $52,400 |
| 2022 | $642 | $60,100 | $7,700 | $52,400 |
| 2021 | $1,637 | $68,500 | $17,500 | $51,000 |
| 2020 | $603 | $68,500 | $17,500 | $51,000 |
| 2019 | $562 | $63,500 | $17,500 | $46,000 |
| 2018 | $1,558 | $62,800 | $17,500 | $45,300 |
| 2017 | $566 | $62,800 | $17,500 | $45,300 |
| 2016 | $562 | $52,200 | $8,700 | $43,500 |
| 2015 | -- | $52,200 | $8,700 | $43,500 |
| 2014 | $576 | $51,300 | $10,100 | $41,200 |
Property History
| Date | Event | Price | List to Sale | Price per Sq Ft |
|---|---|---|---|---|
| 10/30/2025 10/30/25 | For Sale | $270,000 | -- | $146 / Sq Ft |
Purchase History
| Date | Type | Sale Price | Title Company |
|---|---|---|---|
| Grant Deed | $210,000 | -- | |
| Warranty Deed | $152,000 | Chicago Title |
Mortgage History
| Date | Status | Loan Amount | Loan Type |
|---|---|---|---|
| Open | $189,000 | Construction | |
| Previous Owner | $137,000 | Purchase Money Mortgage |
About the Listing Agent

Licensed as a Michigan Realtor since 2000, Keith has a wide variety of knowledge and understanding of the real estate process. Striving to provide excellent customer service, professional detail, and knowledge has given Keith the ability to pride himself on providing clients with the best possible experience. Taking the time to listen and understand what his clients want, gives Keith the best possible understanding of how to effectively help his buyers and sellers. Over the years, this has
Keith's Other Listings
Source: MichRIC
MLS Number: 25055832
APN: 140-031-000-075-00
- 7204 E Grand River Ave Unit 60
- 250 Meadowlane Dr
- 7998 E Grand River Ave
- V/L Eagle Rest Dr
- 315 Barley Ave
- 7620 Walnut Rd
- 507 E Grand River Ave
- 432 S Lincoln St
- 7333 Cedar Ridge Dr Unit 22
- 926 Hill St
- 112 S Grant St
- 9237 Shimano Dr
- 9296 Shimano Dr
- 9383 Shimano Dr
- 6113 E Musgrove Hwy
- 9584 Butler Rd
- 1882 E Peck Lake Rd
- 0 Chicory Ln Unit 286267
- 13887 S Sunfield Rd
- 0 Mountainmint Cir Unit 287877
- 712 Parkers Dr
- 1800 Lillian Blvd
- 14360 S Grange Rd Unit 14362
- 1133 Yeomans St Unit 55
- 1133 Yeomans St Unit 130
- 1175 Emerson St
- 140 W North St
- 855 W Jefferson St Unit 44F
- 855 W Jefferson St Unit 12C
- 855 W Jefferson St Unit 1
- 855 W Jefferson St Unit 25
- 855 W Jefferson St Unit 26
- 115 Perry St
- 515 Maple St
- 215 N Bridge St Unit 217 N Bridge St Apt C
- 180 Grand Manor Dr Unit 180
- 412-418 N Clinton St
- 1110 Jenne St
- 400 E River St
- 1209 Degroff St

