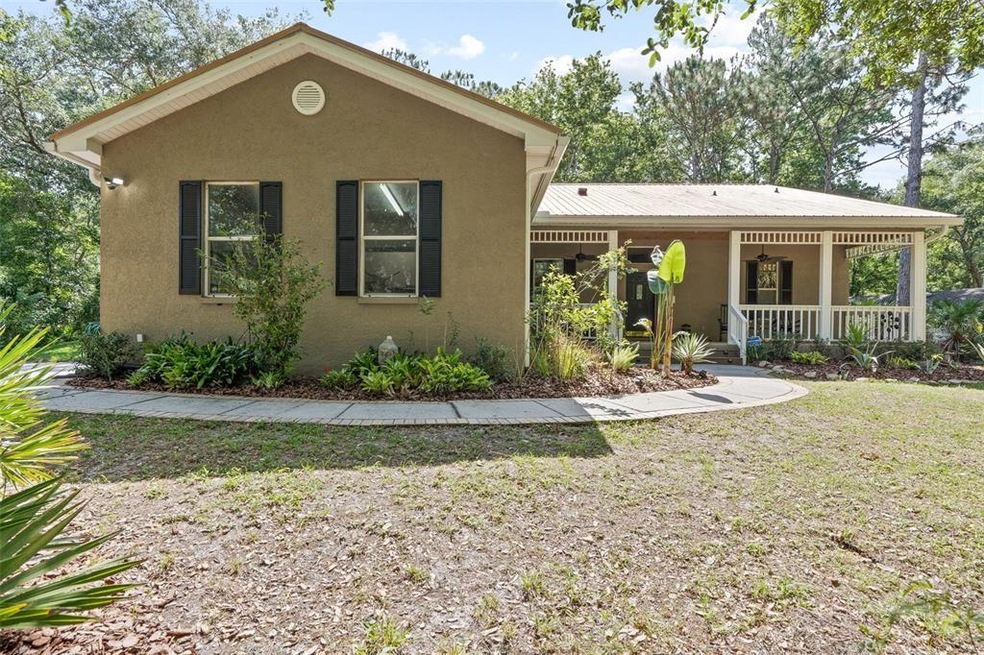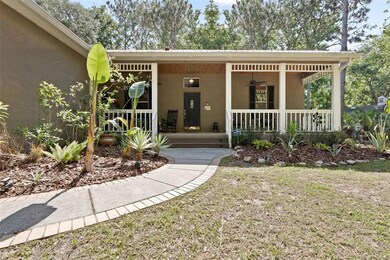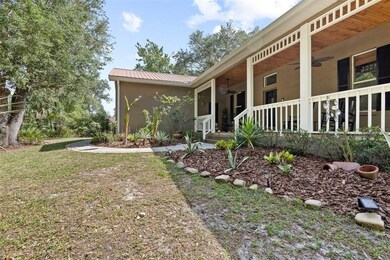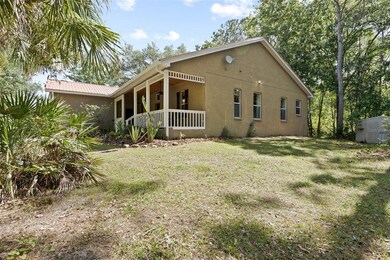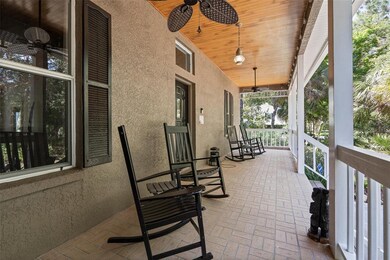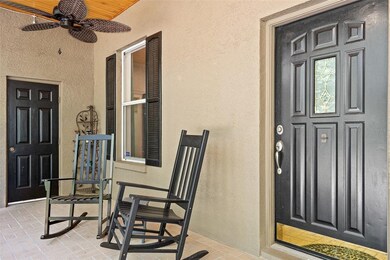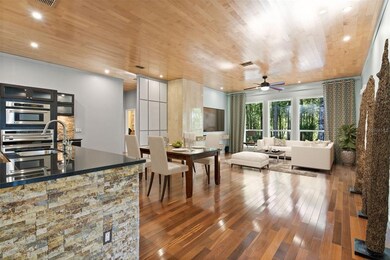
8600 Shenandoah Run Wesley Chapel, FL 33544
Highlights
- Gated Community
- View of Trees or Woods
- Wooded Lot
- Cypress Creek Middle Rated A-
- Open Floorplan
- Wood Flooring
About This Home
As of November 2022SELLER NOW GIVING $6,000 TOWARDS BUYERS CLOSING COSTS ***Applicable to anything.... the AC unit, or adding privacy Viburnum shrubs in front or around home....or even knocking down some trees in the back for an infinite amount of capabilities for building decking and installing an enclosed, or open air pool. The inside is spectacular, and with ACC approval, once owned, skies the limits on how to add your personal touch to the exterior. The beauty of this home and neighborhood is the community owners don't want that "cookie cutter" look and feel, so if vinyl plastic privacy fencing and a bright pink exterior color home paint is what you're looking for, a non PUD/HOA in Bushnell is what your after, as this HOA keeps the owners truly maintaining the feeling of a nature preserve fist, home community blending into surroundings second. Everyone living within the community moved there to feel the seclusion, the privacy, and the "one at nature" feeling, we truly should look for ourselves. The homes are meant to blend almost into the trees, and the feeling of nothing but you and nature exist. Someone with some vision and imagination, could really make the back area something special. I've always imagined a multi-layer decking to the left of the backyard door (master bedroom), allowing for an incredible social setting with hanging dimmable soft lights, and stairs down to a natural stone/pebble, gradient walk in pool.
With wireless, exterior wi-fi lighting, coming with millions of colors these days, I imagine the back living area I could create. If a private oasis, at a reasonable cost is what you're looking for....come have a look and make an offer. The possibilities are endless, and the home is relatively young. Prices like this one, require another 20-30 min drive north to Zephyrhills, and even then "cookie cutter" new builds....well I wont get into the price, and 50' x 100' ft lots where I can shake my neighbors hand from each others bathroom windows.
Now to the home...just imagine, in this market, you found a home without inflated cost, allowing you customize the backyard to how you'd use most. This home has been in several written contract negotiations while on market. Objections have always come in a lack of creativeness for the backyard, or requirements for PUD style plastic vinyl fencing being allowed a must. This home needs a nature lover, who'd rather see trees outside their window....rather than plastic plastic everywhere, and at the sellers price now, there's nothing stopping a new owner from making the back a wooded, pool enclosed, social setting where unique lighting and vision bring it to life 24/7. Expect to see many animals!
As far as the homes amazing interior write-up....well that was published for months. Didn't help, and I have a max character limit. I felt speaking the truth about what this incredible and home, within an incredibly nature-centric community possibly needing for the right buyer more important.
But no CDD fees here, and most everything is new. Seller took pride and care of the home, was routine in maintenance of septic and potable water systems. Just have your agent call and ask anything.
Last Agent to Sell the Property
CHARLES RUTENBERG REALTY INC License #3303870 Listed on: 04/21/2022

Home Details
Home Type
- Single Family
Est. Annual Taxes
- $3,837
Year Built
- Built in 1998
Lot Details
- 2.01 Acre Lot
- Property fronts a private road
- Near Conservation Area
- West Facing Home
- Mature Landscaping
- Wooded Lot
- Landscaped with Trees
- Property is zoned ER
HOA Fees
- $87 Monthly HOA Fees
Parking
- 2 Car Attached Garage
- Side Facing Garage
Home Design
- Slab Foundation
- Metal Roof
- Block Exterior
Interior Spaces
- 2,218 Sq Ft Home
- 1-Story Property
- Open Floorplan
- Built-In Features
- Crown Molding
- High Ceiling
- Ceiling Fan
- Shades
- Drapes & Rods
- Blinds
- Family Room Off Kitchen
- Combination Dining and Living Room
- Views of Woods
Kitchen
- Built-In Convection Oven
- Cooktop with Range Hood
- Recirculated Exhaust Fan
- Microwave
- Freezer
- Dishwasher
- Stone Countertops
- Disposal
Flooring
- Wood
- Tile
Bedrooms and Bathrooms
- 3 Bedrooms
- Walk-In Closet
- 2 Full Bathrooms
Laundry
- Laundry Room
- Dryer
- Washer
Home Security
- Home Security System
- Security Lights
Outdoor Features
- Exterior Lighting
- Shed
- Rain Gutters
- Front Porch
Utilities
- Humidity Control
- Central Heating and Cooling System
- Thermostat
- Power Generator
- Water Filtration System
- Well
- Electric Water Heater
- Water Softener
- Septic Tank
- High Speed Internet
- Cable TV Available
Listing and Financial Details
- Down Payment Assistance Available
- Homestead Exemption
- Visit Down Payment Resource Website
- Legal Lot and Block 41 / 3
- Assessor Parcel Number 25-25-19-0010-00300-0410
Community Details
Overview
- Association fees include private road
- Rizzetta Association
- Homesteads Saddlewood Subdivision
- The community has rules related to deed restrictions
Security
- Gated Community
Ownership History
Purchase Details
Home Financials for this Owner
Home Financials are based on the most recent Mortgage that was taken out on this home.Purchase Details
Purchase Details
Home Financials for this Owner
Home Financials are based on the most recent Mortgage that was taken out on this home.Similar Homes in Wesley Chapel, FL
Home Values in the Area
Average Home Value in this Area
Purchase History
| Date | Type | Sale Price | Title Company |
|---|---|---|---|
| Warranty Deed | -- | Fidelity National Title | |
| Deed | $305,000 | -- | |
| Warranty Deed | $47,500 | -- |
Mortgage History
| Date | Status | Loan Amount | Loan Type |
|---|---|---|---|
| Open | $440,000 | New Conventional | |
| Previous Owner | $200,000 | New Conventional | |
| Previous Owner | $153,635 | New Conventional | |
| Previous Owner | $150,000 | Credit Line Revolving | |
| Previous Owner | $20,000 | Credit Line Revolving | |
| Previous Owner | $186,200 | New Conventional | |
| Previous Owner | $196,175 | Balloon |
Property History
| Date | Event | Price | Change | Sq Ft Price |
|---|---|---|---|---|
| 06/30/2025 06/30/25 | For Sale | $615,000 | +11.8% | $277 / Sq Ft |
| 11/21/2022 11/21/22 | Sold | $550,000 | -1.6% | $248 / Sq Ft |
| 10/19/2022 10/19/22 | Pending | -- | -- | -- |
| 10/14/2022 10/14/22 | Price Changed | $558,999 | -0.2% | $252 / Sq Ft |
| 09/02/2022 09/02/22 | Price Changed | $560,000 | -1.7% | $252 / Sq Ft |
| 08/01/2022 08/01/22 | Price Changed | $569,900 | -1.0% | $257 / Sq Ft |
| 07/13/2022 07/13/22 | Price Changed | $575,900 | -8.6% | $260 / Sq Ft |
| 06/07/2022 06/07/22 | Price Changed | $629,900 | -3.1% | $284 / Sq Ft |
| 05/04/2022 05/04/22 | Price Changed | $649,900 | -2.0% | $293 / Sq Ft |
| 04/29/2022 04/29/22 | Price Changed | $663,000 | -5.3% | $299 / Sq Ft |
| 04/21/2022 04/21/22 | For Sale | $699,900 | -- | $316 / Sq Ft |
Tax History Compared to Growth
Tax History
| Year | Tax Paid | Tax Assessment Tax Assessment Total Assessment is a certain percentage of the fair market value that is determined by local assessors to be the total taxable value of land and additions on the property. | Land | Improvement |
|---|---|---|---|---|
| 2024 | $5,338 | $343,810 | -- | -- |
| 2023 | $5,144 | $333,797 | $0 | $0 |
| 2022 | $3,908 | $278,340 | $0 | $0 |
| 2021 | $3,837 | $270,240 | $70,358 | $199,882 |
| 2020 | $3,776 | $266,510 | $63,119 | $203,391 |
| 2019 | $3,714 | $260,520 | $0 | $0 |
| 2018 | $3,647 | $255,667 | $0 | $0 |
| 2017 | $3,639 | $250,850 | $63,119 | $187,731 |
| 2016 | $3,032 | $213,819 | $0 | $0 |
| 2015 | $3,073 | $212,333 | $0 | $0 |
| 2014 | $2,989 | $225,604 | $63,119 | $162,485 |
Agents Affiliated with this Home
-
Johanna Navarro

Seller's Agent in 2025
Johanna Navarro
CENTURY 21 BE3
(813) 299-9870
95 Total Sales
-
Miles Dorsey
M
Seller's Agent in 2022
Miles Dorsey
CHARLES RUTENBERG REALTY INC
(813) 420-7104
11 Total Sales
-
Daniel Edwards
D
Buyer's Agent in 2022
Daniel Edwards
TWIN PALMS REALTY, INC
(813) 310-1982
9 Total Sales
Map
Source: Stellar MLS
MLS Number: T3367567
APN: 25-25-19-0010-00300-0410
- 27625 Lincoln Place
- 27500 Elkwood Cir
- 27338 Elkwood Cir
- 27422 Green Willow Run
- 8100 Spring Forest Ln
- 27944 Green Willow Run
- 27511 Hialeah Way
- 0 West Dr Unit MFRTB8337675
- 0 West Dr Unit MFRT3550147
- 7644 Conrad St
- 0 Pine Lands Dr
- 26638 Green Willow Run
- 0 Beaver Ln
- 27709 Robin Roost Ln
- 28628 Bennington Dr
- 0 Westpoint Dr Unit LOT474 MFRA4657322
- 27752 Ravens Brook Rd
- 7340 West Dr
- 27930 Ravens Brook Rd
- 616 Lawrence Ave
