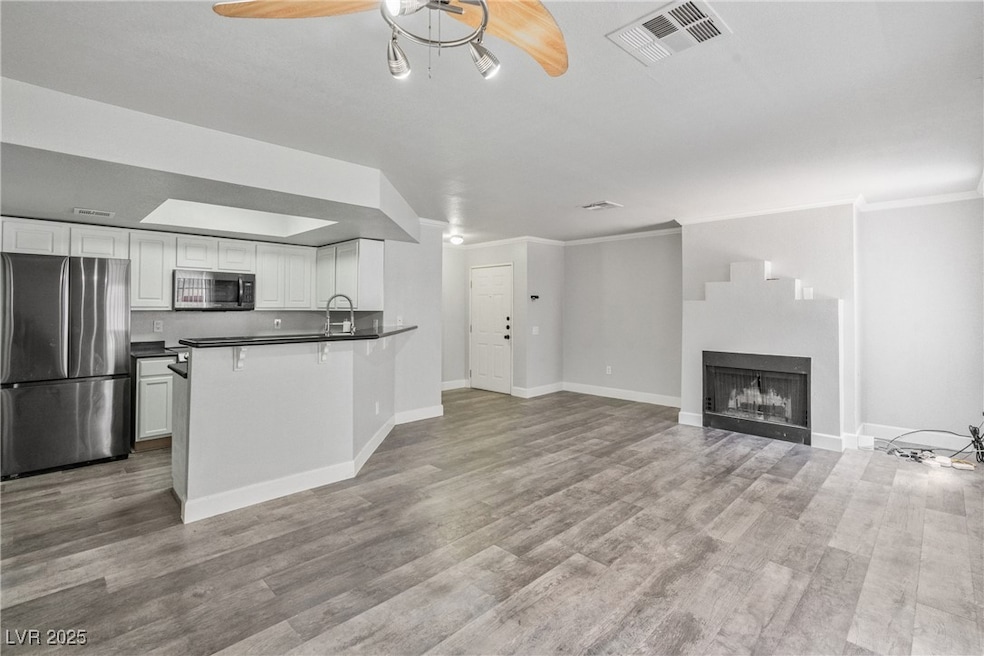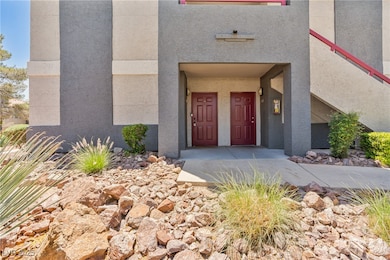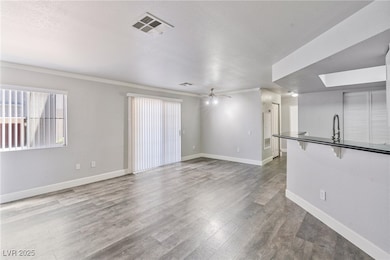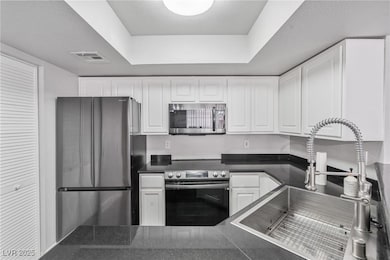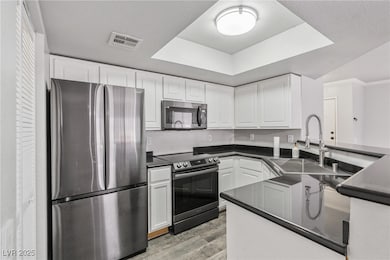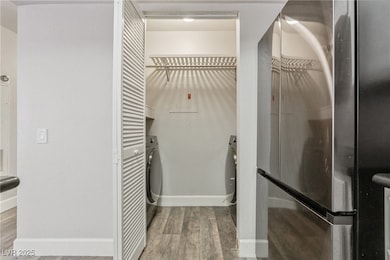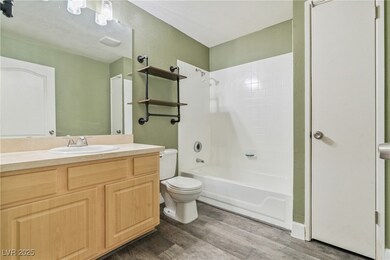8600 W Charleston Blvd Unit 1001 Las Vegas, NV 89117
Angel Park NeighborhoodAbout This Home
This charming first-floor 2-bedroom, 2-bathroom condo is ready for its next tenants! Enjoy direct access to the pool, a real wood-burning fireplace, and fresh paint throughout.All appliances are included, with a washer and dryer conveniently located inside the unit. This is an individually owned condo that offers comfort and convenience in a well-maintained community. All Sin City Real Estate and Management LLC residents are enrolled in the Resident Benefits Package (RBP) for $45.00/month which includes liability insurance, credit building to help boost the resident’s credit score with timely rent payments, HVAC air filter delivery (for applicable properties), and much more! More details upon application
Listing Agent
Sin City R E & Management LLC License #B.1003001 Listed on: 05/19/2025
Map
Condo Details
Home Type
Condominium
Est. Annual Taxes
$776
Year Built
1990
Lot Details
0
Rental Info
- Lease Term: 12 Months
- Tenant Pays: Electricity, Sewer, Water
- Available Date: 2025-05-19
- Security Deposit: 2100.0
- Pet Deposit: 300.0
- Pets Allowed: Yes
Listing Details
- Property Sub Type: Condominium
- Prop. Type: Residential Lease
- Subdivision Name: Verano Condo
- Directions: W on Charleston from Buffalo, past Durango, first right turn into Park One, through gate to Building on right. Front door faces recreation center.
- Architectural Style: Two Story
- Carport Y N: Yes
- Garage Yn: No
- Property Attached Yn: Yes
- Building Stories: 2
- Year Built: 1990
- Special Features: VirtualTour
- Stories: 2
Interior Features
- Furnished: Unfurnished
- Private Spa: No
- Appliances: Dryer, Dishwasher, Electric Range, Disposal, Microwave, Refrigerator, Washer/Dryer, Washer/DryerAllInOne, Washer
- Owner Pays: Association Fees
- Full Bathrooms: 2
- Possible Bedrooms: 2
- Total Bedrooms: 2
- Fireplace Features: Family Room, Gas
- Fireplaces: 1
- Fireplace: Yes
- Flooring: Luxury Vinyl Plank
- Interior Amenities: Bedroom on Main Level, Ceiling Fan(s), Primary Downstairs, Window Treatments
- Living Area: 998.0
- Window Features: Blinds
Exterior Features
- Fencing: Block, Back Yard
- Pool Features: Community
- Pool Private: No
- Disclosures: Covenants/Restrictions Disclosure
- Construction Type: Block, Stucco
- Direction Faces: North
- Roof: Tile
Garage/Parking
- Carport Spaces: 1.0
- Open Parking: Yes
- Parking Features: Assigned, Covered, Guest, Open
Utilities
- Laundry Features: Electric Dryer Hookup, Laundry Closet, Main Level
- Cooling: Central Air, Electric
- Cooling Y N: Yes
- Heating: Central, Electric
- Heating Yn: Yes
- Utilities: Cable Available
Condo/Co-op/Association
- Community Features: Pool
- Senior Community: No
- Amenities: Gated, Pool, Spa/Hot Tub
- Association: Community Management
- Association Phone #2: 702-828-0215
- Association: Yes
- Pets Allowed: Yes
Schools
- Elementary School: Jacobson, Walter E.,Jacobson, Walter E.
- High School: Palo Verde
- Middle Or Junior School: Johnson Walter
Lot Info
- Additional Parcels Description: ---
- Zoning Description: Multi-Family,Single Family
Source: Las Vegas REALTORS®
MLS Number: 2684217
APN: 138-32-819-001
- 8600 W Charleston Blvd Unit 2161
- 8600 W Charleston Blvd Unit 1059
- 8600 W Charleston Blvd Unit 2085
- 8600 W Charleston Blvd Unit 2187
- 8600 W Charleston Blvd Unit 1128
- 8600 W Charleston Blvd Unit 2033
- 8600 W Charleston Blvd Unit 2078
- 8600 W Charleston Blvd Unit 1075
- 8600 W Charleston Blvd Unit 2089
- 8600 W Charleston Blvd Unit 2195
- 8600 W Charleston Blvd Unit 2101
- 8600 Soneto Ln
- 900 Heavenly Hills Ct Unit 114
- 900 Heavenly Hills Ct Unit 219
- 8517 Soneto Ln
- 8452 Boseck Dr Unit 216
- 8452 Boseck Dr Unit 287
- 8605 Trianon Ln
- 8700 Isola Dr
- 1513 Brocado Ln
- 8600 W Charleston Blvd Unit 2011
- 8600 W Charleston Blvd Unit 2056
- 8600 W Charleston Blvd Unit 2071
- 8600 W Charleston Blvd Unit 1034
- 8600 W Charleston Blvd Unit 1047
- 8600 W Charleston Blvd Unit 2129
- 8600 W Charleston Blvd Unit 2117
- 8608 Highacre Dr
- 900 Heavenly Hills Ct Unit 217
- 900 Heavenly Hills Ct Unit 219
- 8636 Blissville Ave
- 8450 W Charleston Blvd
- 8600 Abanico Ct
- 8452 Boseck Dr Unit 115
- 8400 W Charleston Blvd
- 1517 Kirby Dr
- 8301 Boseck Dr Unit 115
- 8301 Boseck Dr Unit 135
- 8400 Running Deer Ave Unit 102
- 8301 W Charleston Blvd
