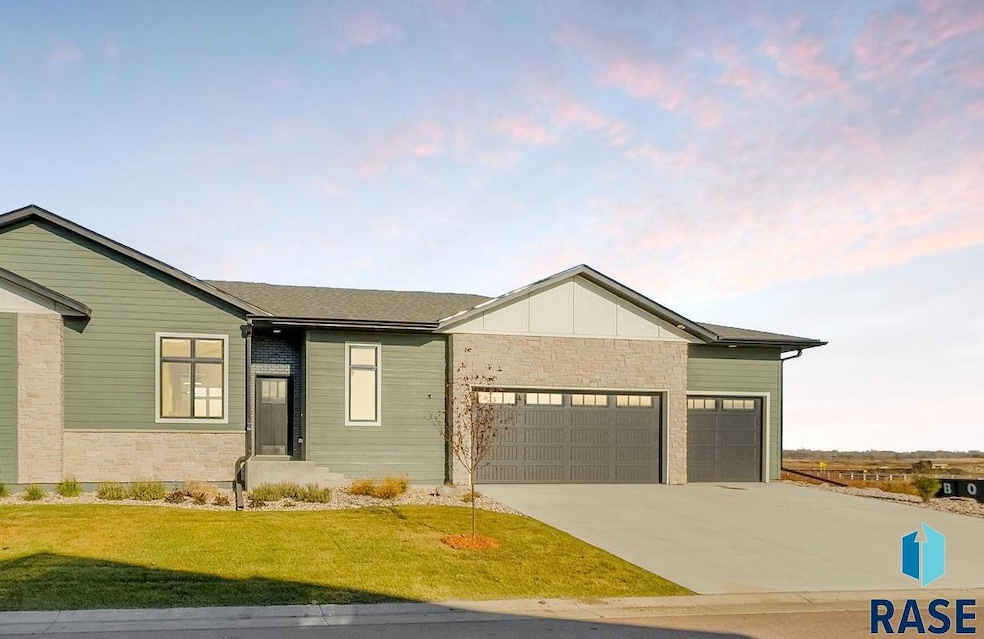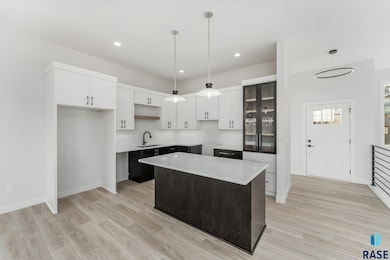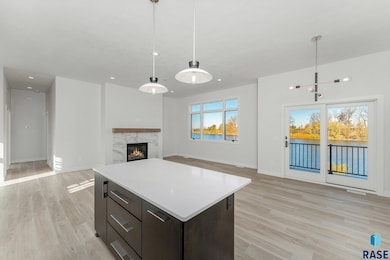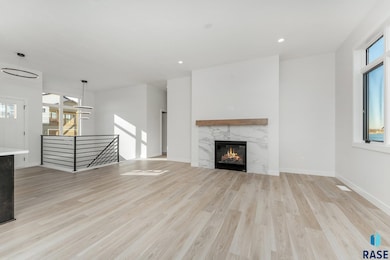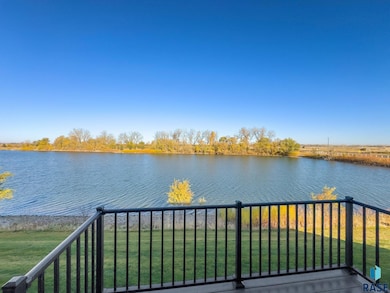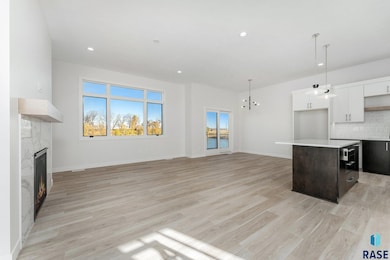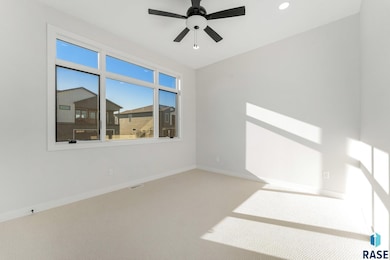
8600 W Shoreline Place Sioux Falls, SD 57107
Estimated payment $5,310/month
Highlights
- Lake Front
- Family Room with Fireplace
- 3 Car Attached Garage
- Deck
- Ranch Style House
- Wet Bar
About This Home
Welcome to 8600 W Shoreline Place, a rare opportunity to own one of the only lakefront twin homes in the prestigious Cherry Lake Village community. This newly constructed ranch-style residence offers 2,800 finished square feet, 4 bedrooms, 3 full bathrooms, and direct access to the water—all within a thoughtfully designed, low-maintenance layout that combines elegance and ease. Positioned on a premium lakefront lot, this home takes full advantage of its setting. A striking wall of glass panels in the main living area frames sweeping views of Cherry Lake and creates a seamless connection between indoor and outdoor living. Step out onto the elevated deck and enjoy peaceful mornings, vibrant sunsets, and a front-row seat to the water—all just steps from your back door. Inside, the open-concept floor plan features 9-foot ceilings, a welcoming gas fireplace, and a spacious great room that flows effortlessly into the dining area and kitchen. The kitchen includes quartz countertops, a center snack island, custom cabinetry, and a $5,000 appliance allowance so you can personalize the space to your taste. The main-floor primary suite offers lake views and a private retreat with a walk-in closet, double sink vanity, and a tiled walk-in shower. A second bedroom on the main level provides flexibility for use as a guest room, home office, or den, positioned conveniently near a second full bath. The main-floor laundry and heated 3-car garage add everyday function and comfort. The finished garden-level lower level is bright and welcoming thanks to full-sized daylight windows that mirror the feel of main-floor living. It features a large family room with a second gas fireplace, a custom wet bar, two additional bedrooms, and a third full bathroom. A second laundry hookup is also available, making this level ideal for guests or multi-generational living. This is a home designed not just for living, but for enjoying—a peaceful waterfront setting combined with stylish, flexible spaces both inside and out. As part of Cherry Lake Village, homeowners benefit from a carefree lifestyle where the HOA handles lawn care, snow removal, and lake maintenance. That means more time to walk the scenic paths, enjoy the beach, launch a kayak, or simply unwind on your deck with views of the lake stretching out before you. With its superior lot, direct lake access, high-quality construction, and refined design, 8600 W Shoreline Place is more than a home—it’s an invitation to live life fully, at the water’s edge.
Townhouse Details
Home Type
- Townhome
Est. Annual Taxes
- $5,385
Year Built
- Built in 2022
Lot Details
- 8,951 Sq Ft Lot
- Lake Front
- Landscaped
- Sprinkler System
HOA Fees
- $218 Monthly HOA Fees
Parking
- 3 Car Attached Garage
- Heated Garage
- Garage Door Opener
Home Design
- Ranch Style House
- Composition Shingle Roof
- Stone Exterior Construction
- Hardboard
Interior Spaces
- 2,800 Sq Ft Home
- Wet Bar
- Ceiling Fan
- Electric Fireplace
- Gas Fireplace
- Family Room with Fireplace
- 2 Fireplaces
- Disposal
- Laundry on main level
Flooring
- Carpet
- Laminate
Bedrooms and Bathrooms
- 4 Bedrooms | 2 Main Level Bedrooms
- 3 Full Bathrooms
Basement
- Basement Fills Entire Space Under The House
- Fireplace in Basement
Home Security
Outdoor Features
- Deck
Schools
- West Central Elementary School
- West Central Middle School
- West Central High School
Utilities
- Central Heating and Cooling System
- Natural Gas Water Heater
Listing and Financial Details
- Assessor Parcel Number 93929 & 93931
Community Details
Overview
- Cherry Lake Reserve Subdivision
Recreation
- Snow Removal
Security
- Fire and Smoke Detector
Map
Home Values in the Area
Average Home Value in this Area
Tax History
| Year | Tax Paid | Tax Assessment Tax Assessment Total Assessment is a certain percentage of the fair market value that is determined by local assessors to be the total taxable value of land and additions on the property. | Land | Improvement |
|---|---|---|---|---|
| 2024 | $5,385 | $324,900 | $142,300 | $182,600 |
| 2023 | $4,302 | $246,000 | $142,300 | $103,700 |
| 2022 | $1,067 | $58,100 | $58,100 | $0 |
Property History
| Date | Event | Price | Change | Sq Ft Price |
|---|---|---|---|---|
| 06/18/2025 06/18/25 | For Sale | $875,000 | -- | $313 / Sq Ft |
About the Listing Agent

I'm Greg Doohen, and I'm more than just your real estate agent—I strive to be your trusted advisor and dedicated partner in the real estate journey. As the leader of the Greg Doohen Realty Group, my mission is to redefine your experience by combining extensive market knowledge, innovative marketing strategies, and a deep commitment to your unique needs.
With substantial experience in residential, commercial, and investment properties, I've successfully guided many clients through complex
Gregory's Other Listings
Source: REALTOR® Association of the Sioux Empire
MLS Number: 22504640
APN: 93929
- 8623 W Shoreline Place
- 8617 W Shoreline Place
- 8619 W Shoreline Place
- 8611 W Shoreline Place
- 8613 W Shoreline Place
- 8607 W Shoreline Place
- 8600 W Shoreline Place
- 100 N Bryggen Place
- 102 N Bryggen Place
- 104 N Bryggen Place
- 106 N Bryggen Place
- 108 N Bryggen Place
- 8617 W Bryggen Ct
- 501 S Mary Gene Ave
- 9101 W Kingfisher Cir
- 521 S Big Stone Ave
- 9207 W Lakeside Dr
- 8612 W Dalton St
- 515 S Clearbrook Ave
- 8816 W Dalton St
