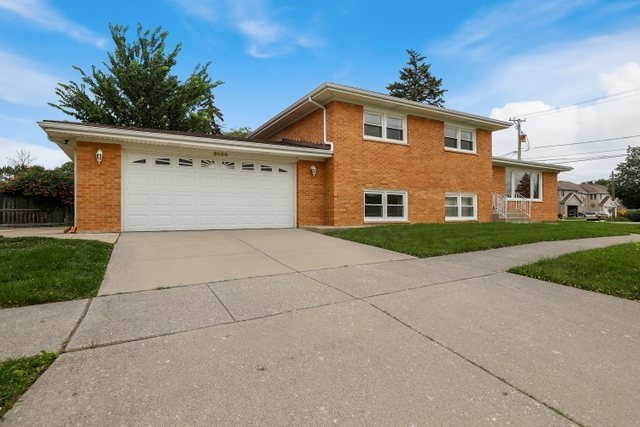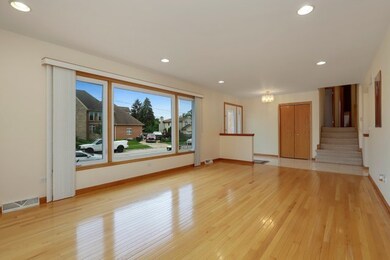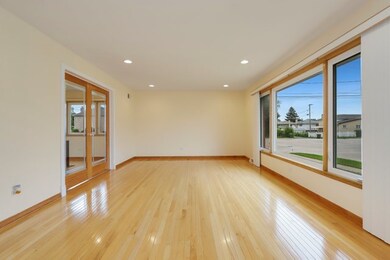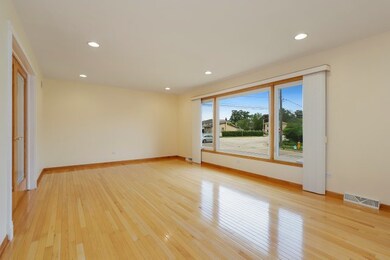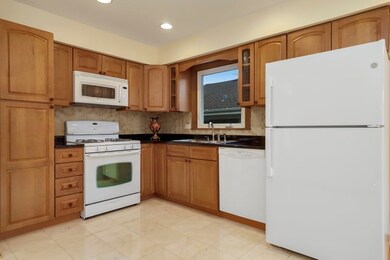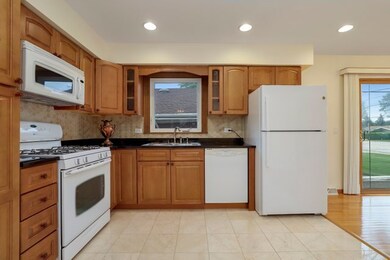
8600 W Stolting Rd Niles, IL 60714
Ransom Ridge NeighborhoodEstimated Value: $506,000 - $581,000
Highlights
- Open Floorplan
- Recreation Room
- Whirlpool Bathtub
- Maine East High School Rated A
- Wood Flooring
- 3-minute walk to Greenwood Park
About This Home
As of August 2021Spacious 4 bed/2 bath split-level all brick home with a sub-basement in the perfect Niles location! This beauty has plenty of living space for everyone and has been well maintained. Pride in ownership shows! The main level features an expansive living room with recessed lighting and gorgeous hardwoods. French doors in the living room lead to the oversized dining room & kitchen that has sliders leading outside. The kitchen has new granite countertops & like new appliances. Upstairs, you'll find 3 generously sized bedrooms and a full bath with a whirlpool soaking tub. The lower level has the perfect setup for an in-law arrangement or to be the ultimate entertainment spot including a 2nd kitchen including a fridge, microwave & stove-top plus a family room, the 4th bedroom and another full bath. Head to the basement for even more living space - great for a rec room or home gym! The basement also has a bonus room for storage and the laundry room. Outside, the expansive side yard with a concrete patio is a great place to relax on a summer night. Plenty of room for a swing set, pool or for your pets to run! Quiet neighborhood close to shopping, hospitals, restaurants, public transit & highways PLUS in a great school disctrict - you truly don't want to miss this one. It won't last long!
Last Agent to Sell the Property
Scott Shapiro
eXp Realty, LLC License #475139719 Listed on: 07/12/2021

Home Details
Home Type
- Single Family
Est. Annual Taxes
- $8,239
Year Built
- Built in 1970 | Remodeled in 2006
Lot Details
- 8,494 Sq Ft Lot
- Lot Dimensions are 170x50
- Paved or Partially Paved Lot
Parking
- 2 Car Attached Garage
- Garage ceiling height seven feet or more
- Garage Transmitter
- Garage Door Opener
- Driveway
- Parking Included in Price
Home Design
- Split Level with Sub
- Tri-Level Property
- Brick Exterior Construction
Interior Spaces
- 2,000 Sq Ft Home
- Open Floorplan
- Entrance Foyer
- Combination Kitchen and Dining Room
- Recreation Room
- Lower Floor Utility Room
- Storage Room
- Wood Flooring
Kitchen
- Cooktop
- Microwave
- Dishwasher
- Disposal
Bedrooms and Bathrooms
- 4 Bedrooms
- 4 Potential Bedrooms
- In-Law or Guest Suite
- 2 Full Bathrooms
- Whirlpool Bathtub
Laundry
- Laundry in unit
- Dryer
- Washer
- Sink Near Laundry
Finished Basement
- Basement Fills Entire Space Under The House
- Sump Pump
Outdoor Features
- Patio
Schools
- Stevenson Elementary School
- Gemini Junior High School
- Maine East High School
Utilities
- Forced Air Heating and Cooling System
- Heating System Uses Natural Gas
- Lake Michigan Water
Listing and Financial Details
- Homeowner Tax Exemptions
Ownership History
Purchase Details
Purchase Details
Purchase Details
Home Financials for this Owner
Home Financials are based on the most recent Mortgage that was taken out on this home.Purchase Details
Home Financials for this Owner
Home Financials are based on the most recent Mortgage that was taken out on this home.Purchase Details
Home Financials for this Owner
Home Financials are based on the most recent Mortgage that was taken out on this home.Similar Homes in the area
Home Values in the Area
Average Home Value in this Area
Purchase History
| Date | Buyer | Sale Price | Title Company |
|---|---|---|---|
| Sohail Mohammad | -- | None Listed On Document | |
| Sohail Mohammad | -- | None Listed On Document | |
| Sohail Mohammad | -- | None Available | |
| Sohail Mohammad | $458,000 | Jt Title | |
| Baba Robert | $380,000 | Agtf Inc |
Mortgage History
| Date | Status | Borrower | Loan Amount |
|---|---|---|---|
| Previous Owner | Sohail Mohammad | $320,600 | |
| Previous Owner | Baba Robert | $304,000 |
Property History
| Date | Event | Price | Change | Sq Ft Price |
|---|---|---|---|---|
| 08/30/2021 08/30/21 | Sold | $458,000 | -2.3% | $229 / Sq Ft |
| 07/30/2021 07/30/21 | Pending | -- | -- | -- |
| 07/12/2021 07/12/21 | For Sale | $469,000 | -- | $235 / Sq Ft |
Tax History Compared to Growth
Tax History
| Year | Tax Paid | Tax Assessment Tax Assessment Total Assessment is a certain percentage of the fair market value that is determined by local assessors to be the total taxable value of land and additions on the property. | Land | Improvement |
|---|---|---|---|---|
| 2024 | $10,821 | $39,973 | $9,350 | $30,623 |
| 2023 | $10,164 | $42,000 | $9,350 | $32,650 |
| 2022 | $10,164 | $42,000 | $9,350 | $32,650 |
| 2021 | $7,658 | $29,722 | $7,650 | $22,072 |
| 2020 | $7,305 | $29,722 | $7,650 | $22,072 |
| 2019 | $8,239 | $37,623 | $7,650 | $29,973 |
| 2018 | $8,395 | $34,912 | $6,587 | $28,325 |
| 2017 | $8,328 | $34,912 | $6,587 | $28,325 |
| 2016 | $7,987 | $34,912 | $6,587 | $28,325 |
| 2015 | $7,592 | $30,849 | $5,525 | $25,324 |
| 2014 | $7,339 | $30,849 | $5,525 | $25,324 |
| 2013 | $7,192 | $30,849 | $5,525 | $25,324 |
Agents Affiliated with this Home
-

Seller's Agent in 2021
Scott Shapiro
eXp Realty, LLC
(773) 988-2069
1 in this area
146 Total Sales
-
Kelley Latting

Buyer's Agent in 2021
Kelley Latting
Baird Warner
(206) 409-4090
1 in this area
19 Total Sales
Map
Source: Midwest Real Estate Data (MRED)
MLS Number: 11143457
APN: 09-23-102-063-0000
- 1632 N Greenwood Ave
- 8404 N Greenwood Ave
- 8521 N Western Ave
- 8433 W Betty Terrace
- 8894 Knight Ave Unit G412
- 8905 Knight Ave Unit F218
- 8905 Knight Ave Unit F401
- 1144 N Greenwood Ave
- 1710 Dempster St Unit A
- 8936 N Parkside Ave Unit B402
- 1141 N Knight Ave
- 2000 Parkside Dr Unit B2
- 9002 N Clifton Ave
- 1226 Beau Dr
- 8801 Robin Dr Unit C
- 8892 N Prospect St
- 8204 W Oak Ave
- 9044 N Clifton Ave
- 1806 Woodland Ave
- 1023 Rene Ct
- 8600 W Stolting Rd
- 8532 N Greenwood Ave
- 8524 N Greenwood Ave
- 8620 W Stolting Rd
- 8536 N Greenwood Ave
- 8522 N Greenwood Ave
- 8624 W Stolting Rd
- 8520 N Greenwood Ave
- 8628 W Stolting Rd
- 8619 W Stolting Rd
- 8516 N Greenwood Ave
- 8542 W Ebert Place
- 8623 W Stolting Rd
- 8560 W Betty Terrace
- 8632 W Stolting Rd
- 1301 Hallberg Ln
- 8514 N Greenwood Ave
- 8529 N Greenwood Ave
- 8627 W Stolting Rd
- 8536 W Ebert Place
