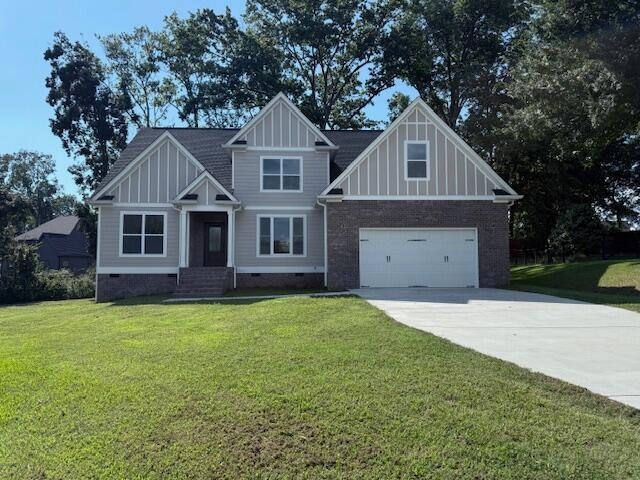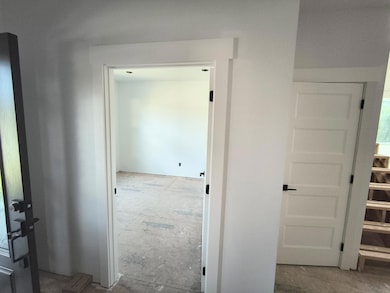8600 Wading Branch Ct Ooltewah, TN 37363
Estimated payment $2,474/month
Highlights
- Open Floorplan
- Deck
- Home Office
- Ooltewah Elementary School Rated A-
- Cathedral Ceiling
- Covered Patio or Porch
About This Home
Excellent investment opportunity! Construction on this house started in 2022. Although the house is not currently complete, it is in excellent condition and awaiting the finishing touches. Sits on a large lot in the cul-de-sac of a highly desirable subdivision/neighborhood. With your creativity and vision, it could be your next custom home. The owner has 4 pallets of new flooring* on site, if the desired color and type meet the buyer's needs.
Currently completed inlcude all Hardie board siding, exterior trim, exterior paint, stain, sealing, gutters and downspouts, windows w/trim & screens, exterior doors and interior doors w/trim & black handles, strike plates and hinges (all matching), garage door w/opener, drywall, plumbed, guest tub/showers installed, duct work, crawl space vapor barrier & poured concrete section for storage in crawl space with miniature garage style door access, insulation, wired for all lights (interior & exterior), outlets, switches, doorbell, can/recessed light housing throughout, and for AC.
Actions to complete the house include finish flooring install throughout (see flooring* reference above), cabinetry & counters throughout, sinks throughout, toilets throughout, install HVAC unit (all duct work and wiring ready), add finished treads & risers to staircase and railings to staircase and the landing, install the lighting, install multiple can/recess lights into prewired existing housings, ceiling fans, painting interior, install exterior lighting, doorbell, & outlets, add the HVAC unit to the existing power source and ducts, install finished registers of choice. It can also include landscaping and appliances.
Note: The aforementioned is an estimate of finishing items; this is an ''As Is'' listing. The buyer must do their due diligence in determining the level of finishes to their liking.
Home Details
Home Type
- Single Family
Est. Annual Taxes
- $2,155
Year Built
- Built in 2022
Lot Details
- 0.27 Acre Lot
- Lot Dimensions are 42.22x282.11
- Cul-De-Sac
- Pie Shaped Lot
- Gentle Sloping Lot
- Many Trees
- Back and Front Yard
HOA Fees
- $8 Monthly HOA Fees
Parking
- 2 Car Attached Garage
- Parking Available
- Front Facing Garage
- Garage Door Opener
- Off-Street Parking
Home Design
- Block Foundation
- Shingle Roof
- Asphalt Roof
- HardiePlank Type
Interior Spaces
- 2,938 Sq Ft Home
- 2-Story Property
- Open Floorplan
- Tray Ceiling
- Cathedral Ceiling
- Recessed Lighting
- Double Pane Windows
- Window Screens
- Living Room
- Dining Room
- Home Office
- Storage
- No Kitchen Appliances
- Property Views
Bedrooms and Bathrooms
- 4 Bedrooms
- Primary bedroom located on second floor
- En-Suite Bathroom
- Walk-In Closet
- 3 Full Bathrooms
- Bathtub with Shower
Laundry
- Laundry Room
- Laundry on main level
Outdoor Features
- Deck
- Covered Patio or Porch
- Rain Gutters
Schools
- Ooltewah Elementary School
- Hunter Middle School
- Ooltewah High School
Community Details
- Meadow Stream Subdivision
Listing and Financial Details
- Assessor Parcel Number 114p A 066
Map
Home Values in the Area
Average Home Value in this Area
Tax History
| Year | Tax Paid | Tax Assessment Tax Assessment Total Assessment is a certain percentage of the fair market value that is determined by local assessors to be the total taxable value of land and additions on the property. | Land | Improvement |
|---|---|---|---|---|
| 2024 | $2,146 | $95,900 | $0 | $0 |
| 2023 | $252 | $11,250 | $0 | $0 |
| 2022 | $252 | $11,250 | $0 | $0 |
| 2021 | $252 | $11,250 | $0 | $0 |
| 2020 | $207 | $7,500 | $0 | $0 |
| 2019 | $207 | $7,500 | $0 | $0 |
| 2018 | $207 | $7,500 | $0 | $0 |
| 2017 | $207 | $7,500 | $0 | $0 |
| 2016 | $207 | $0 | $0 | $0 |
| 2015 | $207 | $7,500 | $0 | $0 |
| 2014 | $207 | $0 | $0 | $0 |
Property History
| Date | Event | Price | List to Sale | Price per Sq Ft | Prior Sale |
|---|---|---|---|---|---|
| 09/10/2025 09/10/25 | Price Changed | $435,000 | +0.7% | $148 / Sq Ft | |
| 09/10/2025 09/10/25 | For Sale | $432,000 | +1134.3% | $147 / Sq Ft | |
| 06/19/2020 06/19/20 | Sold | $35,000 | -12.3% | -- | View Prior Sale |
| 05/26/2020 05/26/20 | Pending | -- | -- | -- | |
| 04/29/2020 04/29/20 | For Sale | $39,900 | -- | -- |
Purchase History
| Date | Type | Sale Price | Title Company |
|---|---|---|---|
| Warranty Deed | $35,000 | Warranty Title Insurance Co |
Source: Greater Chattanooga REALTORS®
MLS Number: 1519010
APN: 114P-A-066
- 7960 Vervena Dr
- 8296 Coldwater Ct
- 0 Mountain Lake Dr Unit 1504807
- 8764 Streamside Dr
- 7859 Vervena Dr
- 7218 Lazy Brook Ct
- 8502 Blanche Rd
- 8746 Streamside Dr
- 8515 Rancho Dr
- 7385 Blazing Star Ct
- 7362 Hollyhock Ln
- 7441 Blazing Star Ct
- 7432 Hollyhock Ln
- 7470 Blazing Star Ct
- 7574 Catchfly Dr
- 8233 Shrewsbury Ln
- 8245 Shrewsbury Ln
- 8257 Shrewsbury Ln
- 8263 Shrewsbury Ln
- 8271 Shrewsbury Ln
- 8746 Knolling Loop
- 7458 White Pine Dr
- 7183 Tailgate Loop
- 7448 Miss Madison Way
- 7142 Tailgate Loop
- 7553 Snow Cone Way
- 8209 Double Eagle Ct
- 8197 Double Eagle Ct
- 8185 Double Eagle Ct
- 8153 Double Eagle Ct
- 5755 Caney Ridge Cir
- 8097 Sir Oliphant Way
- 8097 Sir Oliphant Way Unit Lot 25
- 6477 Olin Ln
- 8229 Pierpoint Dr
- 6923 Barter Dr
- 8442 Brookmoor Ln
- 8438 Brookmoor Ln
- 8836 Meadowvale Ct
- 4911 Hunter Village Dr







